41 Scenic Dr
Hardyston Twp, NJ 07419
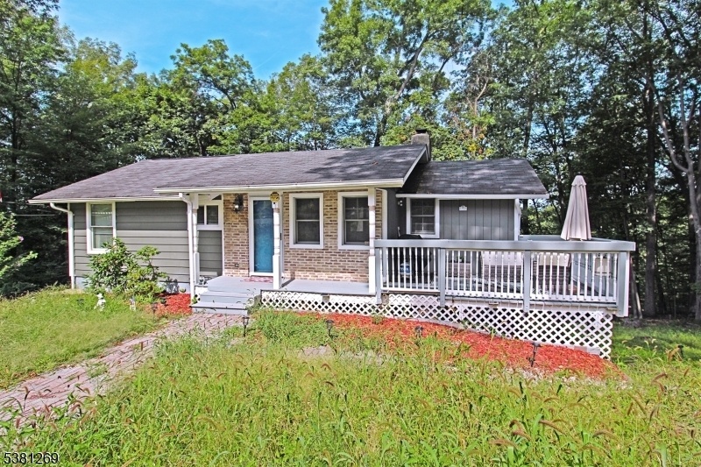
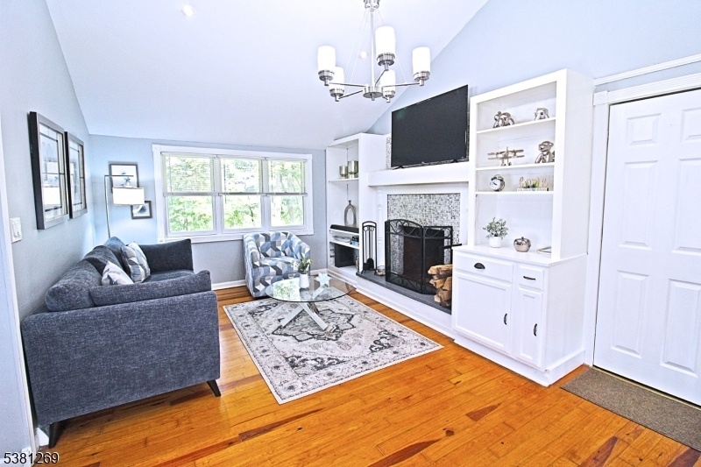
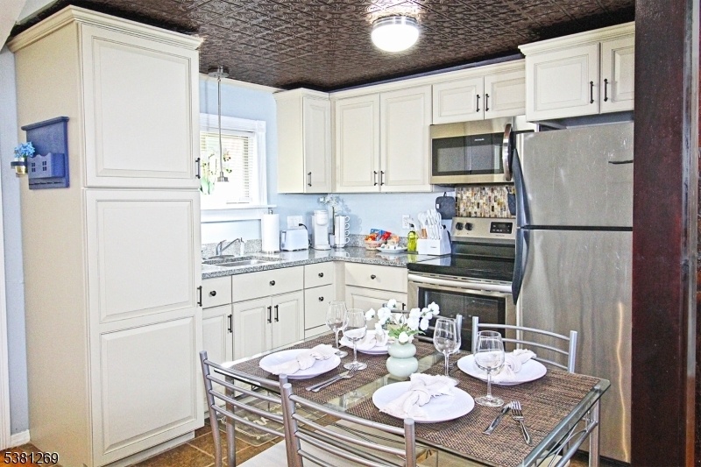
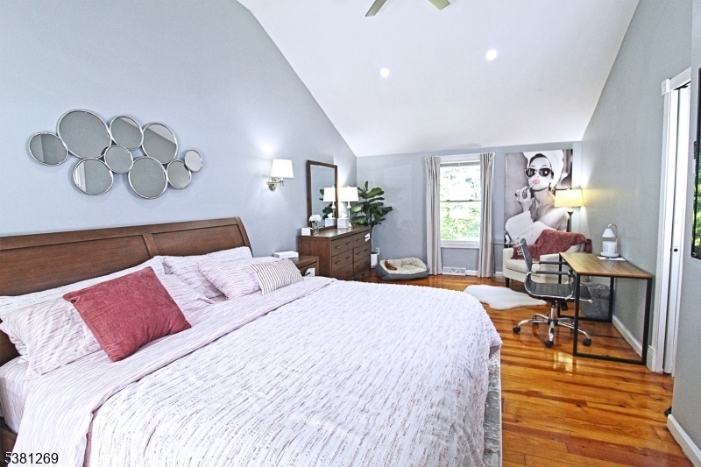
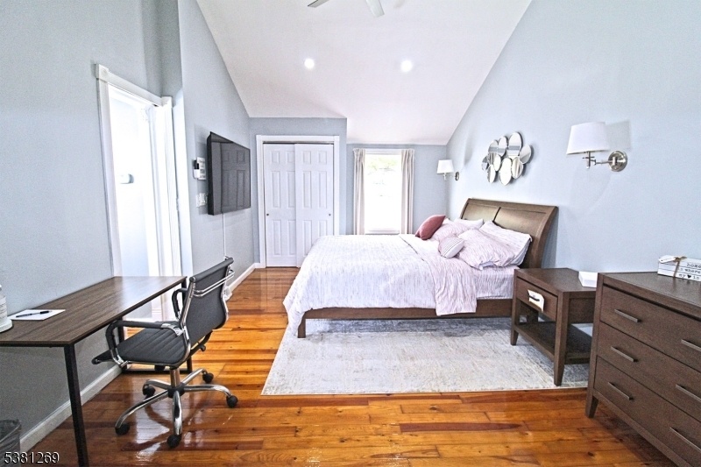
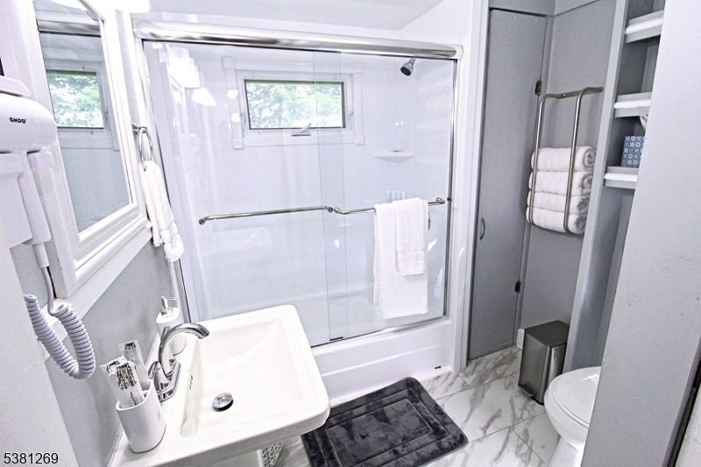
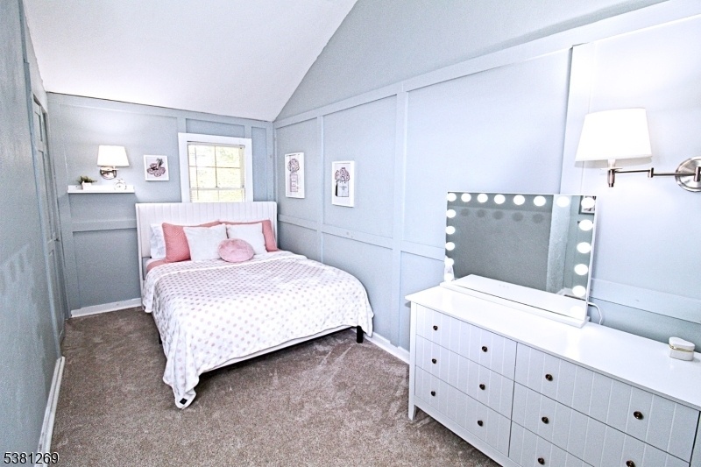
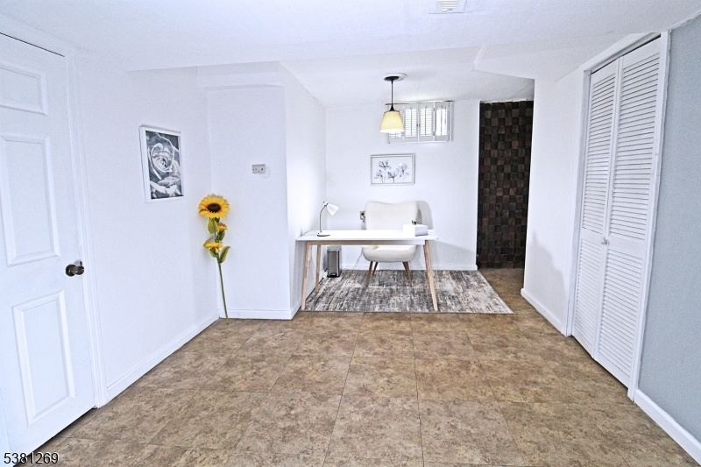
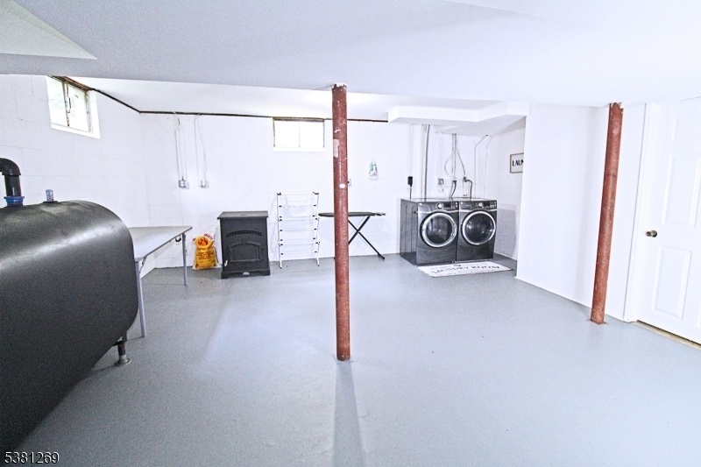
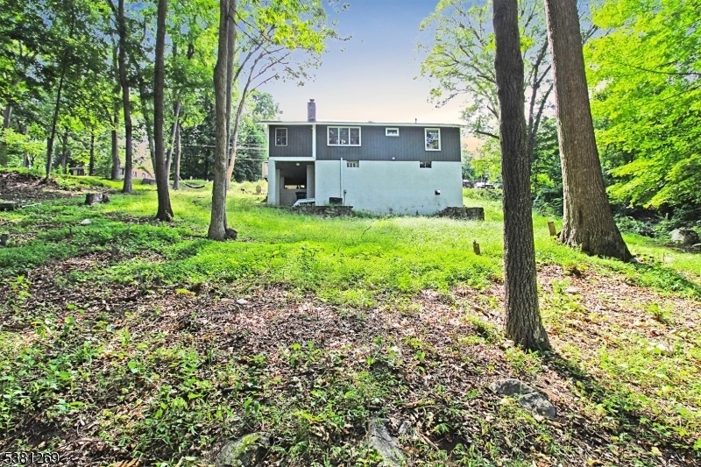
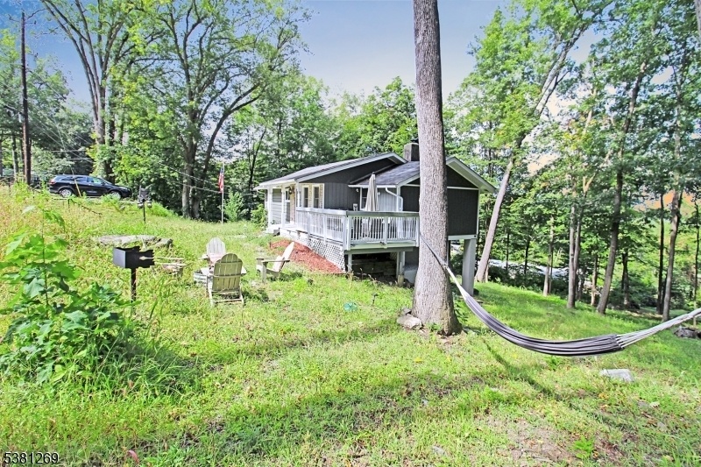
Price: $354,000
GSMLS: 3984576Type: Single Family
Style: Ranch
Beds: 2
Baths: 1 Full
Garage: No
Year Built: 1963
Acres: 0.66
Property Tax: $5,752
Description
Welcome To This Charming And Modern 2-bedroom, 1-bath Ranch/cottage Tucked Away In A Peaceful Private Community, Perfect For Year-round Relaxation And Recreation. This Home Features Two Levels Of Living Space. The Main Floor Offers An Open-concept Layout With A Bright Living/dining Area Highlighted By A Cozy Wood-burning Fireplace, A Stylish Kitchen With Stainless Steel Appliances, An Updated Bathroom, And Two Generously Sized Bedrooms. The Lower Level Expands Your Options With A Versatile Family Room, Home Office, Or Recreational Space, Plus A Separate Utility Area. A Front Deck And Two Detached Parking Spaces Add To The Home's Comfort And Convenience. The Home Also Features A Newer Central Air System, Enhancing Its Modern Appeal. Residents Of Scenic Lakes Community Enjoy Access To A Private Beach And Nearby Lakes, All Within Walking Distance Ideal For Swimming, Fishing, Boating, Hiking, And More. Surrounded By Natural Beauty Yet Close To Wineries, Shopping, And Route 23 For Easy Commuting, This Property Is Truly Enchanting And Well Worth A Visit.
Rooms Sizes
Kitchen:
10x8 First
Dining Room:
11x11 First
Living Room:
11x11 First
Family Room:
n/a
Den:
n/a
Bedroom 1:
25x12 First
Bedroom 2:
15x9 First
Bedroom 3:
n/a
Bedroom 4:
n/a
Room Levels
Basement:
n/a
Ground:
n/a
Level 1:
n/a
Level 2:
n/a
Level 3:
n/a
Level Other:
n/a
Room Features
Kitchen:
Eat-In Kitchen
Dining Room:
n/a
Master Bedroom:
n/a
Bath:
n/a
Interior Features
Square Foot:
n/a
Year Renovated:
2019
Basement:
Yes - Finished-Partially, Full, Walkout
Full Baths:
1
Half Baths:
0
Appliances:
Carbon Monoxide Detector, Dryer, Range/Oven-Electric, Refrigerator, Washer
Flooring:
n/a
Fireplaces:
1
Fireplace:
Living Room, Wood Burning
Interior:
n/a
Exterior Features
Garage Space:
No
Garage:
n/a
Driveway:
2 Car Width
Roof:
Asphalt Shingle
Exterior:
Aluminum Siding, Brick
Swimming Pool:
n/a
Pool:
n/a
Utilities
Heating System:
Forced Hot Air
Heating Source:
Oil Tank Above Ground - Inside
Cooling:
Central Air
Water Heater:
n/a
Water:
Well
Sewer:
Septic
Services:
n/a
Lot Features
Acres:
0.66
Lot Dimensions:
n/a
Lot Features:
n/a
School Information
Elementary:
n/a
Middle:
n/a
High School:
n/a
Community Information
County:
Sussex
Town:
Hardyston Twp.
Neighborhood:
n/a
Application Fee:
n/a
Association Fee:
n/a
Fee Includes:
n/a
Amenities:
n/a
Pets:
n/a
Financial Considerations
List Price:
$354,000
Tax Amount:
$5,752
Land Assessment:
$135,000
Build. Assessment:
$174,900
Total Assessment:
$309,900
Tax Rate:
2.01
Tax Year:
2024
Ownership Type:
Fee Simple
Listing Information
MLS ID:
3984576
List Date:
09-03-2025
Days On Market:
47
Listing Broker:
RE/MAX PLATINUM GROUP
Listing Agent:











Request More Information
Shawn and Diane Fox
RE/MAX American Dream
3108 Route 10 West
Denville, NJ 07834
Call: (973) 277-7853
Web: MorrisCountyLiving.com

