12 Locust Lake Rd
Hope Twp, NJ 07825
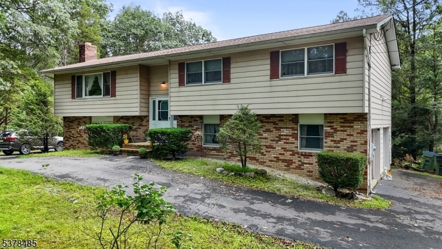
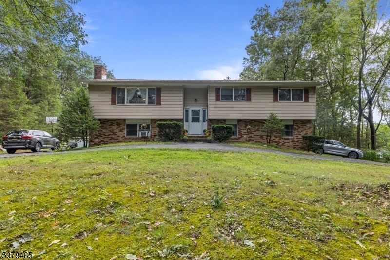
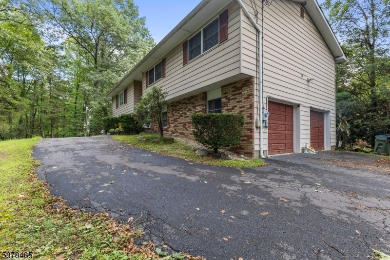
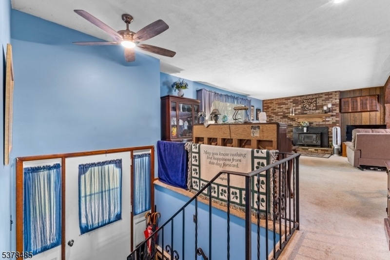
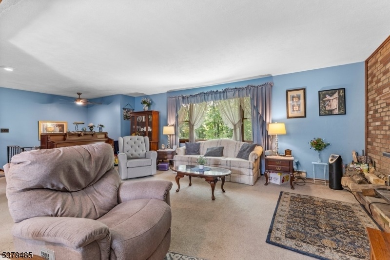
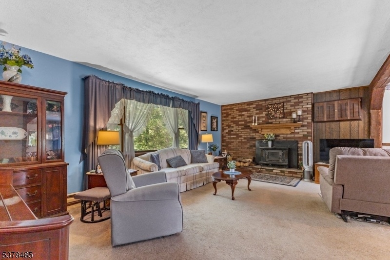
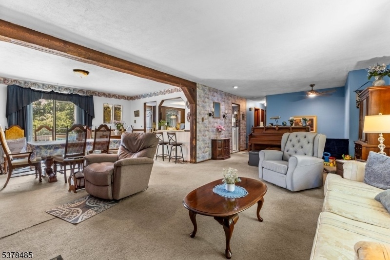
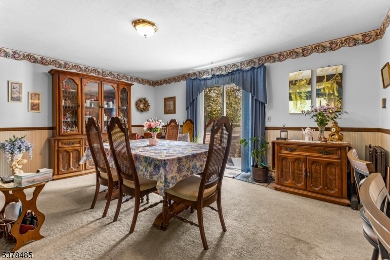
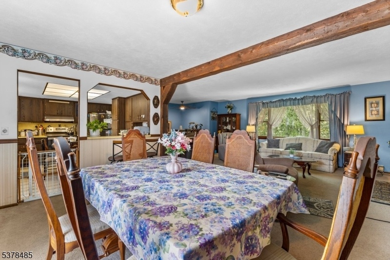
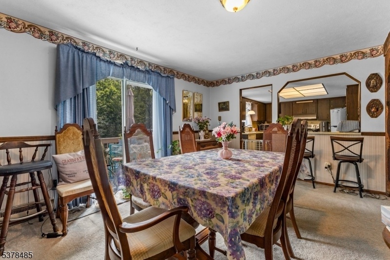
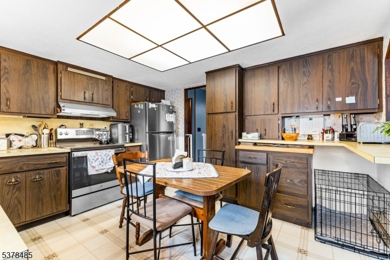
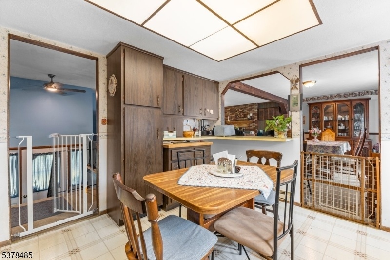
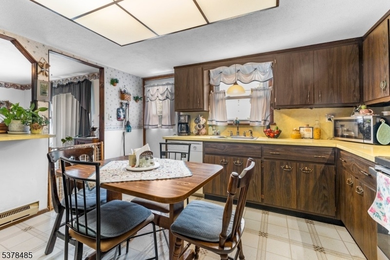
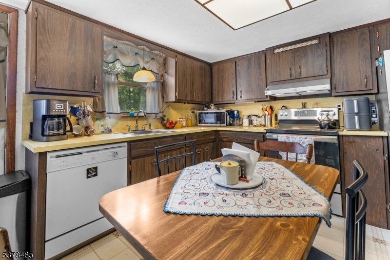
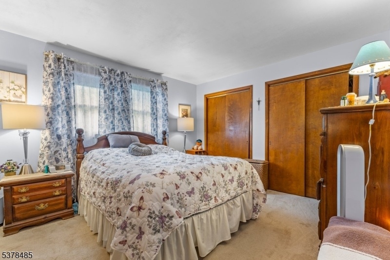
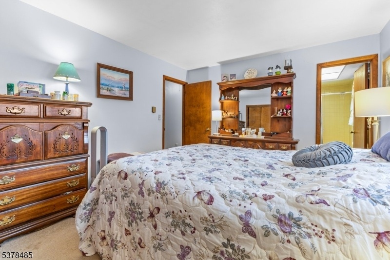
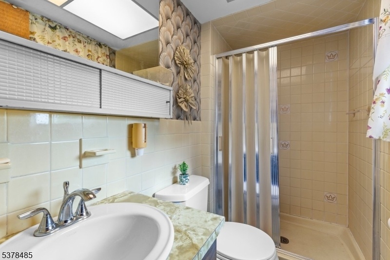
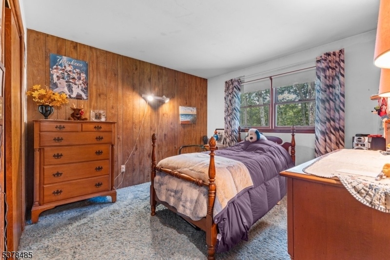
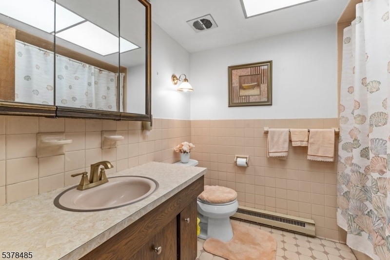
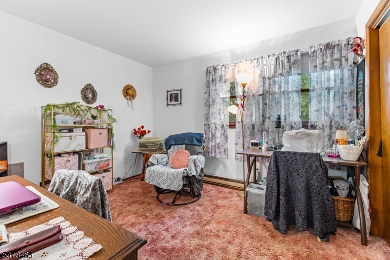
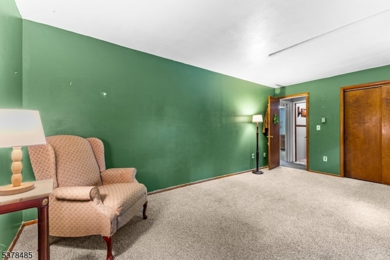
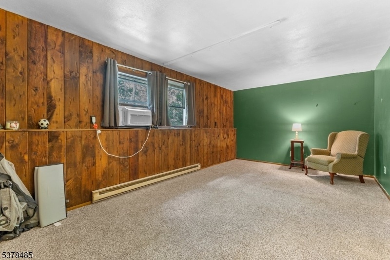
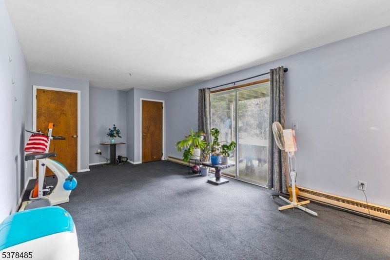
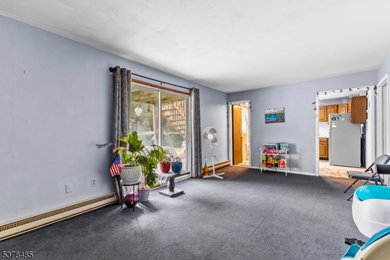
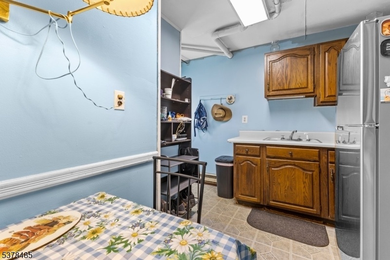
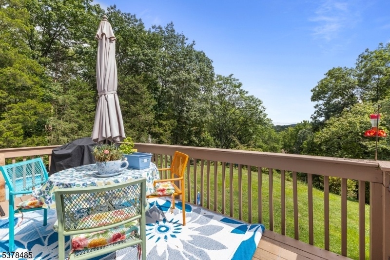
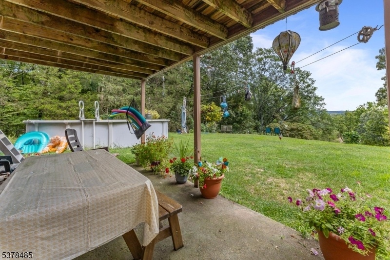
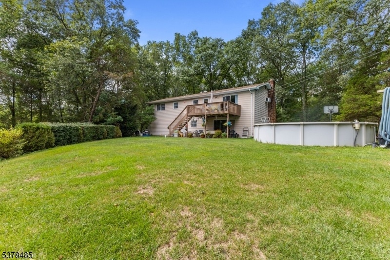
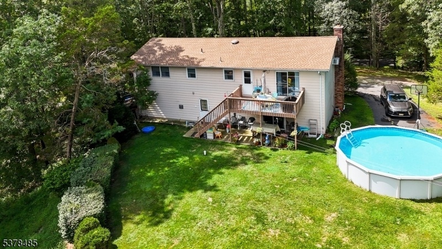
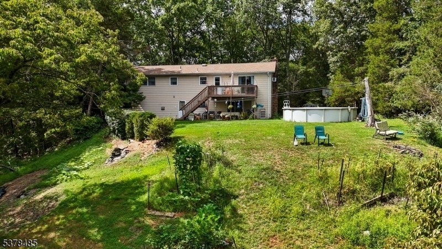
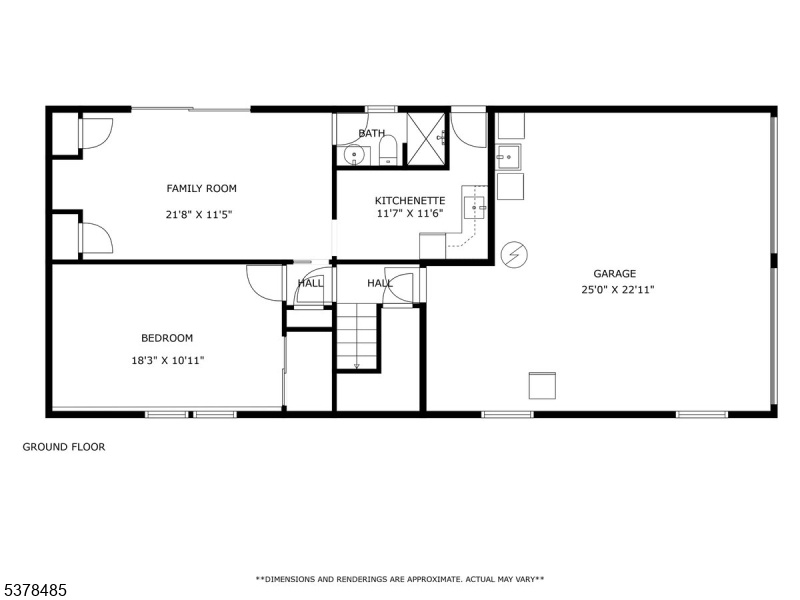
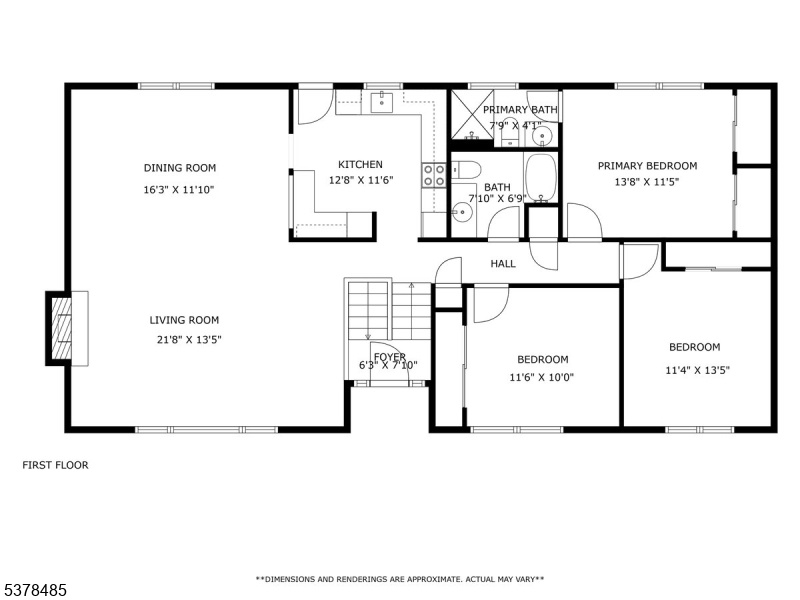
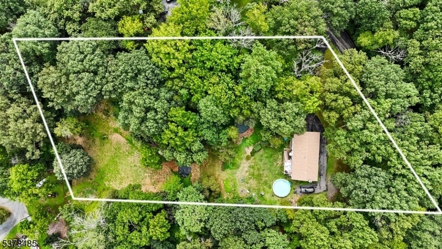
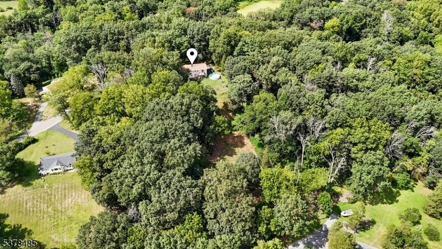
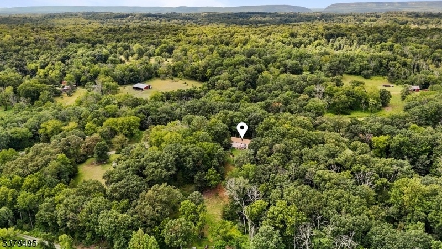
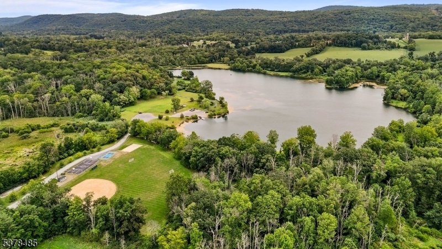
Price: $449,900
GSMLS: 3984588Type: Single Family
Style: Bi-Level
Beds: 4
Baths: 3 Full
Garage: 2-Car
Year Built: 1973
Acres: 1.96
Property Tax: $8,138
Description
Set on 1.96 acres of peaceful countryside, this 4-bedroom, 3-bath bi-level home offers the perfect combination of space, comfort, and opportunity. The upper level features a sun-filled living room, a dining room that flows easily into the kitchen, and three generously sized bedrooms, including a primary suite with its own bath. A second full bath completes this level. The lower level is ideal for guests, with a private bedroom, full bath, laundry area, and kitchenette. A spacious family room provides the perfect spot for movie nights, gatherings, or game days. Step outside to enjoy warm-weather living on the deck, cool off in the above-ground pool, and take in the scenic countryside setting. The oversized 2-car garage offers abundant space for parking, storage, or hobbies. Recent updates include a brand-new roof (2024) and a new hot water heater, offering peace of mind for years to come. Conveniently located minutes from Swayze Mill Park and close to major routes, shopping, and dining, this home delivers small-town charm with commuter convenience. With nearly 2 acres of land and versatile living spaces, this property is ready to welcome its next Owners to create the lifestyle they've been looking for.
Rooms Sizes
Kitchen:
12x11 First
Dining Room:
16x11 First
Living Room:
21x13 First
Family Room:
21x11 Ground
Den:
n/a
Bedroom 1:
13x11 First
Bedroom 2:
11x10 First
Bedroom 3:
11x13 First
Bedroom 4:
18x10 Ground
Room Levels
Basement:
n/a
Ground:
1Bedroom,BathOthr,FamilyRm,GarEnter,Kitchen,Laundry
Level 1:
3 Bedrooms, Bath Main, Bath(s) Other, Dining Room, Kitchen, Living Room
Level 2:
Attic
Level 3:
n/a
Level Other:
n/a
Room Features
Kitchen:
Eat-In Kitchen, Second Kitchen, Separate Dining Area
Dining Room:
Formal Dining Room
Master Bedroom:
Full Bath
Bath:
Stall Shower
Interior Features
Square Foot:
2,162
Year Renovated:
n/a
Basement:
No
Full Baths:
3
Half Baths:
0
Appliances:
Carbon Monoxide Detector, Dishwasher, Dryer, Range/Oven-Electric, Refrigerator, Washer, Water Softener-Own
Flooring:
Carpeting, Tile, Vinyl-Linoleum, Wood
Fireplaces:
1
Fireplace:
Insert, Living Room, Wood Burning
Interior:
CODetect,SmokeDet,StallShw,TubShowr
Exterior Features
Garage Space:
2-Car
Garage:
Attached,DoorOpnr,InEntrnc
Driveway:
1 Car Width, Blacktop
Roof:
Asphalt Shingle
Exterior:
Aluminum Siding, Brick
Swimming Pool:
Yes
Pool:
Above Ground
Utilities
Heating System:
Baseboard - Electric
Heating Source:
Electric
Cooling:
Window A/C(s)
Water Heater:
Electric
Water:
Well
Sewer:
Septic
Services:
Garbage Extra Charge
Lot Features
Acres:
1.96
Lot Dimensions:
n/a
Lot Features:
Open Lot, Wooded Lot
School Information
Elementary:
HOPE TWP
Middle:
HOPE TWP
High School:
BELVIDERE
Community Information
County:
Warren
Town:
Hope Twp.
Neighborhood:
n/a
Application Fee:
n/a
Association Fee:
n/a
Fee Includes:
n/a
Amenities:
n/a
Pets:
Yes
Financial Considerations
List Price:
$449,900
Tax Amount:
$8,138
Land Assessment:
$49,800
Build. Assessment:
$187,900
Total Assessment:
$237,700
Tax Rate:
3.42
Tax Year:
2024
Ownership Type:
Fee Simple
Listing Information
MLS ID:
3984588
List Date:
09-03-2025
Days On Market:
130
Listing Broker:
REAL
Listing Agent:
Deborah Mclain




































Request More Information
Shawn and Diane Fox
RE/MAX American Dream
3108 Route 10 West
Denville, NJ 07834
Call: (973) 277-7853
Web: MorrisCountyLiving.com

