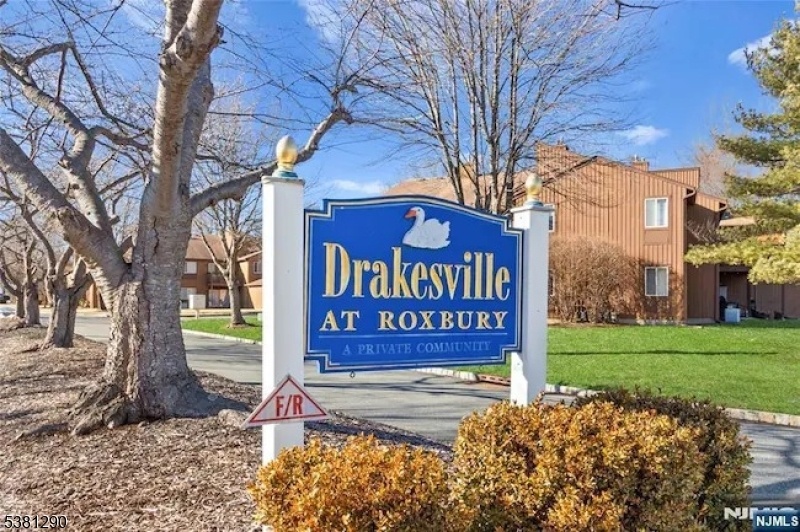92 Drake Ln
Roxbury Twp, NJ 07852







Price: $285,000
GSMLS: 3984593Type: Condo/Townhouse/Co-op
Style: One Floor Unit
Beds: 1
Baths: 2 Full
Garage: 1-Car
Year Built: 1989
Acres: 0.17
Property Tax: $5,052
Description
Great Potential In This Spacious 'ashley' Unit Featuring One En-suite Bedroom Plus An Oversized Bonus Room Which Could Be Used As A Den, Family Room, Office Or Guest Bedroom/nursery...bring Your Vision And Imagine The Potential That Awaits. The Ashley Model Has Two Full Bathrooms, Sliders To An Oversized Covered Terrace, A Large Living Room With Vaulted Ceilings, Eat-in Kitchen Overlooking Living/dining Area And Separate Laundry/utility Room. This Unit Has Great Closet Space With An Additional Storage Room In The Attached One Car Garage. Wonderful Amenities Include Pool, Tennis And Pond With Fountain. Convenient Location Close To Major Highways Route 287, Route 80 And Route 206 As Well As Great Shopping, Restaurants And Horseshoe Lake Park. Location, Location, Location!
Rooms Sizes
Kitchen:
11x9 Second
Dining Room:
Second
Living Room:
17x14 Second
Family Room:
n/a
Den:
14x9 Second
Bedroom 1:
Second
Bedroom 2:
n/a
Bedroom 3:
n/a
Bedroom 4:
n/a
Room Levels
Basement:
n/a
Ground:
GarEnter,Storage
Level 1:
n/a
Level 2:
1Bedroom,BathMain,BathOthr,Den,Vestibul,Kitchen,Laundry,LivDinRm
Level 3:
n/a
Level Other:
n/a
Room Features
Kitchen:
Breakfast Bar
Dining Room:
Living/Dining Combo
Master Bedroom:
Full Bath
Bath:
Stall Shower
Interior Features
Square Foot:
n/a
Year Renovated:
n/a
Basement:
No
Full Baths:
2
Half Baths:
0
Appliances:
Dishwasher, Dryer, Range/Oven-Gas, Refrigerator, Washer
Flooring:
Carpeting, Tile
Fireplaces:
No
Fireplace:
n/a
Interior:
StallShw,TubShowr
Exterior Features
Garage Space:
1-Car
Garage:
Built-In Garage, Garage Door Opener, On-Street Parking
Driveway:
1 Car Width, Additional Parking, Blacktop, On-Street Parking
Roof:
Asphalt Shingle
Exterior:
Clapboard, Wood
Swimming Pool:
Yes
Pool:
Association Pool
Utilities
Heating System:
1 Unit, Forced Hot Air
Heating Source:
Gas-Natural
Cooling:
1 Unit, Central Air
Water Heater:
n/a
Water:
Public Water
Sewer:
Public Sewer
Services:
Garbage Included
Lot Features
Acres:
0.17
Lot Dimensions:
n/a
Lot Features:
n/a
School Information
Elementary:
Franklin Elementary School (K-3)
Middle:
Eisenhower Middle School (7-8)
High School:
Roxbury High School (9-12)
Community Information
County:
Morris
Town:
Roxbury Twp.
Neighborhood:
Drakesville at Roxbu
Application Fee:
n/a
Association Fee:
$298 - Monthly
Fee Includes:
Maintenance-Common Area, Maintenance-Exterior, Snow Removal
Amenities:
Pool-Outdoor, Tennis Courts
Pets:
Yes
Financial Considerations
List Price:
$285,000
Tax Amount:
$5,052
Land Assessment:
$90,000
Build. Assessment:
$93,800
Total Assessment:
$183,800
Tax Rate:
2.75
Tax Year:
2024
Ownership Type:
Fee Simple
Listing Information
MLS ID:
3984593
List Date:
09-03-2025
Days On Market:
0
Listing Broker:
CENTRAL PROPERTY ASSOCIATES INC
Listing Agent:







Request More Information
Shawn and Diane Fox
RE/MAX American Dream
3108 Route 10 West
Denville, NJ 07834
Call: (973) 277-7853
Web: MorrisCountyLiving.com




