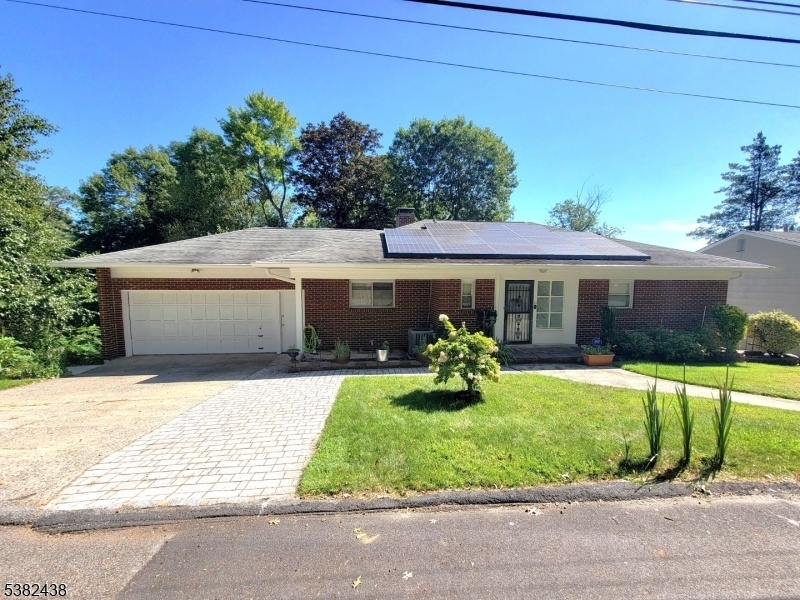20 Longview Trail East
Denville Twp, NJ 07834





































Price: $679,000
GSMLS: 3984633Type: Single Family
Style: Raised Ranch
Beds: 4
Baths: 2 Full & 1 Half
Garage: 2-Car
Year Built: 1951
Acres: 0.23
Property Tax: $10,199
Description
This Beautiful, Multi-level Home Has An Impressive Amount Of Living Space And Has Two Of Everything. Two Kitchens, Two Fireplaces, And Two Areas For Laundry. This Bright Home Is A Gem, Offering A Fabulous Floor Plan Perfect For Both Comfortable Living And Entertaining. Hardwood Flooring Throughout The Home And Tons Of Natural Light. The Large Living Room, Features A Wood-burning Fireplace And Ample Space For Gatherings. The Kitchen Is Equipped With Stainless Steel Appliances, Granite Countertops, And A Six-burner Gas Range. Enjoy Another Living Room With Another Wood-burning Fireplace On The Lower Level, A Second Full Kitchen With Granite Countertops, Electric Range/stove, And Convenient Stackable Laundry Hook-ups. Sliders Lead Out To A Large Patio. This Versatile Space, With Its Walk-out Access And Modern Touches, Offers Endless Possibilities For An In-law Suite, Or More! Save On Growing Utility Costs With Leased Solar, Giving You Stress Free Clean Energy. Experience The Best Of Denville With An Unbeatable Location! Enjoy Indian Lake, A Private Lake Community, And All The Amenities And Restaurants Of Downtown Denville. Nyc-direct Train And Bus Lines, As Well As Major Highways 46, 80, And 287. Located On A Quiet No Outlet Street You Will Enjoy Mountain Views In The Fall/winter And Mature Trees In The Spring/summer. Enjoy A Very Relaxing Place To Live And Work That Has It All! Schedule Your Showing Today!
Rooms Sizes
Kitchen:
13x12 First
Dining Room:
13x14 First
Living Room:
23x16 First
Family Room:
22x15 Basement
Den:
n/a
Bedroom 1:
18x16
Bedroom 2:
12x7 First
Bedroom 3:
16x13 Basement
Bedroom 4:
14x13 Basement
Room Levels
Basement:
n/a
Ground:
n/a
Level 1:
n/a
Level 2:
n/a
Level 3:
n/a
Level Other:
n/a
Room Features
Kitchen:
Center Island, Eat-In Kitchen, Pantry
Dining Room:
Formal Dining Room
Master Bedroom:
1st Floor, Full Bath
Bath:
Stall Shower And Tub
Interior Features
Square Foot:
n/a
Year Renovated:
n/a
Basement:
Yes - Finished, Walkout
Full Baths:
2
Half Baths:
1
Appliances:
Carbon Monoxide Detector, Cooktop - Gas, Dishwasher, Kitchen Exhaust Fan, Microwave Oven, Range/Oven-Electric, Range/Oven-Gas, Refrigerator
Flooring:
Wood
Fireplaces:
2
Fireplace:
Wood Burning
Interior:
n/a
Exterior Features
Garage Space:
2-Car
Garage:
Attached,InEntrnc
Driveway:
2 Car Width
Roof:
Asphalt Shingle
Exterior:
Brick
Swimming Pool:
No
Pool:
n/a
Utilities
Heating System:
1 Unit, Forced Hot Air
Heating Source:
Gas-Natural
Cooling:
1 Unit, Central Air
Water Heater:
n/a
Water:
Public Water
Sewer:
Public Sewer
Services:
Cable TV
Lot Features
Acres:
0.23
Lot Dimensions:
n/a
Lot Features:
Mountain View, Wooded Lot
School Information
Elementary:
n/a
Middle:
n/a
High School:
n/a
Community Information
County:
Morris
Town:
Denville Twp.
Neighborhood:
n/a
Application Fee:
n/a
Association Fee:
n/a
Fee Includes:
n/a
Amenities:
n/a
Pets:
Yes
Financial Considerations
List Price:
$679,000
Tax Amount:
$10,199
Land Assessment:
$150,600
Build. Assessment:
$219,500
Total Assessment:
$370,100
Tax Rate:
2.76
Tax Year:
2024
Ownership Type:
Fee Simple
Listing Information
MLS ID:
3984633
List Date:
09-03-2025
Days On Market:
26
Listing Broker:
PARTNERS REALTY GROUP
Listing Agent:





































Request More Information
Shawn and Diane Fox
RE/MAX American Dream
3108 Route 10 West
Denville, NJ 07834
Call: (973) 277-7853
Web: MorrisCountyLiving.com




