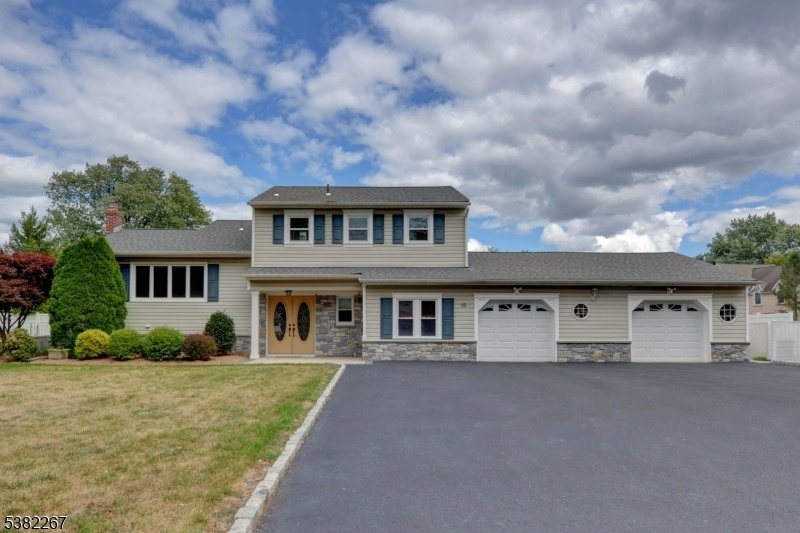18 Sanders Pl
Pequannock Twp, NJ 07444




































Price: $869,900
GSMLS: 3984714Type: Single Family
Style: Split Level
Beds: 5
Baths: 3 Full
Garage: 2-Car
Year Built: 1966
Acres: 0.44
Property Tax: $13,492
Description
Welcome Home To This Spectacular Custom Split Level Home! Enter Into The Inviting Foyer That Leads To An Extensive Open Floor Plan Including A Beautiful Kitchen, Formal Dining Room, Family Room And Sundrenched Four-season Room. This Floor Is Complete With A 5th Bedroom And Full Bath That Is Perfect For Anyone Who Needs Main Level Living! The Second Level Has A Large Living Room That Leads To The Third Level With A Primary Suite With Full Bath Plus Another 3 Bedrooms And Full Bath. This Incredible Home Comes With So Many Updates! Central Air 2016, Roof 2018, Hwh 2020, Furnace 2021 And Generac Whole-house Back-up Generator 2021. Truly Move-in Condition And Almost A Half Acre Of Property! Highly Desirable Neighborhood In The Quaint Town Of Pompton Plains With Its Exceptional Schools And Close Proximity To Public Transportation And Shopping. Make It Your Forever Home Today!
Rooms Sizes
Kitchen:
First
Dining Room:
First
Living Room:
Second
Family Room:
First
Den:
n/a
Bedroom 1:
Third
Bedroom 2:
Third
Bedroom 3:
Third
Bedroom 4:
Third
Room Levels
Basement:
Laundry Room, Utility Room
Ground:
n/a
Level 1:
1Bedroom,BathMain,Breakfst,DiningRm,FamilyRm,Foyer,GarEnter,Kitchen,Sunroom
Level 2:
Living Room
Level 3:
4 Or More Bedrooms, Bath Main, Bath(s) Other
Level Other:
n/a
Room Features
Kitchen:
Eat-In Kitchen
Dining Room:
Formal Dining Room
Master Bedroom:
Full Bath
Bath:
Stall Shower
Interior Features
Square Foot:
n/a
Year Renovated:
2016
Basement:
Yes - Full, Unfinished
Full Baths:
3
Half Baths:
0
Appliances:
Dishwasher, Dryer, Range/Oven-Gas, Refrigerator, Washer
Flooring:
Carpeting, Tile, Wood
Fireplaces:
No
Fireplace:
n/a
Interior:
CODetect,CeilCath,SmokeDet,StallShw,TrckLght
Exterior Features
Garage Space:
2-Car
Garage:
Built-In Garage, Finished Garage
Driveway:
Blacktop
Roof:
Asphalt Shingle
Exterior:
Stone, Vinyl Siding
Swimming Pool:
No
Pool:
n/a
Utilities
Heating System:
Forced Hot Air, Multi-Zone
Heating Source:
Gas-Natural
Cooling:
2 Units, Central Air
Water Heater:
Gas
Water:
Public Water
Sewer:
Public Sewer
Services:
n/a
Lot Features
Acres:
0.44
Lot Dimensions:
151X127
Lot Features:
Level Lot
School Information
Elementary:
n/a
Middle:
Pequannock Valley School (6-8)
High School:
Pequannock Township High School (9-12)
Community Information
County:
Morris
Town:
Pequannock Twp.
Neighborhood:
n/a
Application Fee:
n/a
Association Fee:
n/a
Fee Includes:
n/a
Amenities:
n/a
Pets:
n/a
Financial Considerations
List Price:
$869,900
Tax Amount:
$13,492
Land Assessment:
$454,200
Build. Assessment:
$339,800
Total Assessment:
$794,000
Tax Rate:
1.83
Tax Year:
2024
Ownership Type:
Fee Simple
Listing Information
MLS ID:
3984714
List Date:
09-03-2025
Days On Market:
0
Listing Broker:
KELLER WILLIAMS PROSPERITY REALTY
Listing Agent:




































Request More Information
Shawn and Diane Fox
RE/MAX American Dream
3108 Route 10 West
Denville, NJ 07834
Call: (973) 277-7853
Web: MorrisCountyLiving.com




