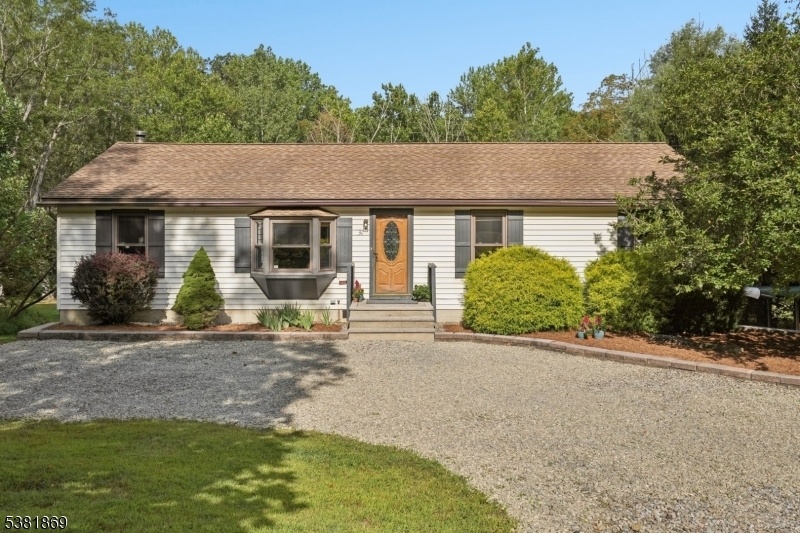31 Hemlock Rd
Knowlton Twp, NJ 07832


























Price: $479,000
GSMLS: 3984721Type: Single Family
Style: Ranch
Beds: 3
Baths: 2 Full & 1 Half
Garage: 2-Car
Year Built: 1984
Acres: 1.58
Property Tax: $7,438
Description
Welcome To 31 Hemlock Drive, A Beautifully Maintained 3-bedroom, 2.5-bath Home Tucked Into The Scenic Hills Of Knowlton, Nj Where Outdoor Adventure And Everyday Convenience Meet. Perfect For Nature Lovers, This Home Is Just Minutes From Local Trail Networks And The Famed Appalachian Trail, While Route 80 Is Nearby For Easy Commuting New York City Is Only About 70 Miles Away, Roughly 75"90 Minutes By Car. Inside, You'll Find A Warm And Inviting Layout With Sunlit Living Spaces And A Private Primary Suite. The Finished Walkout Basement Adds Flexible Living Space Ideal For A Family Room, Home Office, Or Gym And Includes A Pellet Stove That Adds Warmth And Comfort Throughout The Colder Months. You'll Also Find Plenty Of Storage Throughout, Including An Attached 2-car Garage, Plus The Peace Of Mind Of A Whole-house Propane Generator. Step Outside To Your Own Private Retreat: A Spacious Deck And Lower Patio Overlook The Fenced-in Yard, Perfect For Pets Or Play. In The Backyard, You'll Also Find A Refreshing Pool For Summer Enjoyment. Beyond The Fence, A Wooded Backdrop Hides A Peaceful Stream Running Through The Back Of The Property, Offering A Serene Setting To Unwind Or Explore. Whether You're Grilling On The Deck, Hiking Nearby, Or Heading Into The City, This Home Offers The Best Of Both Worlds Quiet Country Living With Unbeatable Access.
Rooms Sizes
Kitchen:
13x13 First
Dining Room:
11x13 First
Living Room:
27x13 First
Family Room:
n/a
Den:
n/a
Bedroom 1:
14x13 First
Bedroom 2:
11x13
Bedroom 3:
10x9
Bedroom 4:
n/a
Room Levels
Basement:
GarEnter,OutEntrn,Utility,Walkout
Ground:
n/a
Level 1:
n/a
Level 2:
n/a
Level 3:
n/a
Level Other:
n/a
Room Features
Kitchen:
Center Island, Eat-In Kitchen
Dining Room:
n/a
Master Bedroom:
Full Bath
Bath:
Stall Shower
Interior Features
Square Foot:
n/a
Year Renovated:
n/a
Basement:
Yes - Finished, Walkout
Full Baths:
2
Half Baths:
1
Appliances:
Carbon Monoxide Detector, Cooktop - Electric, Dishwasher, Dryer, Generator-Built-In, Microwave Oven, Refrigerator, Self Cleaning Oven, Washer, Water Filter, Water Softener-Own
Flooring:
n/a
Fireplaces:
1
Fireplace:
Pellet Stove
Interior:
Blinds,CODetect,Skylight,SmokeDet,TubShowr
Exterior Features
Garage Space:
2-Car
Garage:
Attached Garage
Driveway:
Additional Parking, Circular, Gravel
Roof:
Asphalt Shingle
Exterior:
Vinyl Siding
Swimming Pool:
Yes
Pool:
In-Ground Pool
Utilities
Heating System:
Baseboard - Electric
Heating Source:
Electric
Cooling:
Window A/C(s)
Water Heater:
Electric
Water:
Private, Well
Sewer:
Septic 3 Bedroom Town Verified
Services:
n/a
Lot Features
Acres:
1.58
Lot Dimensions:
n/a
Lot Features:
Stream On Lot
School Information
Elementary:
KNOWLTON
Middle:
NO. WARREN
High School:
NO. WARREN
Community Information
County:
Warren
Town:
Knowlton Twp.
Neighborhood:
n/a
Application Fee:
n/a
Association Fee:
n/a
Fee Includes:
n/a
Amenities:
n/a
Pets:
n/a
Financial Considerations
List Price:
$479,000
Tax Amount:
$7,438
Land Assessment:
$54,500
Build. Assessment:
$132,300
Total Assessment:
$186,800
Tax Rate:
3.98
Tax Year:
2024
Ownership Type:
Fee Simple
Listing Information
MLS ID:
3984721
List Date:
09-03-2025
Days On Market:
0
Listing Broker:
KL SOTHEBY'S INT'L. REALTY
Listing Agent:


























Request More Information
Shawn and Diane Fox
RE/MAX American Dream
3108 Route 10 West
Denville, NJ 07834
Call: (973) 277-7853
Web: MorrisCountyLiving.com

