1036 Pottsmill Rd
Bordentown Twp, NJ 08505
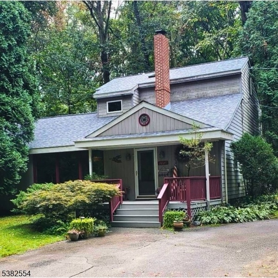
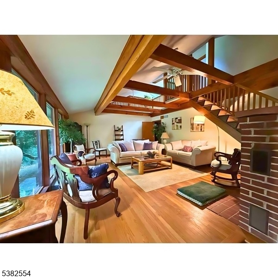
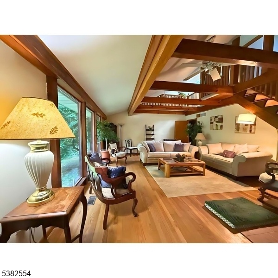
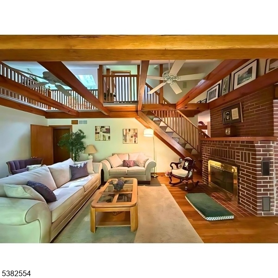
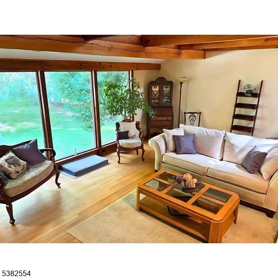
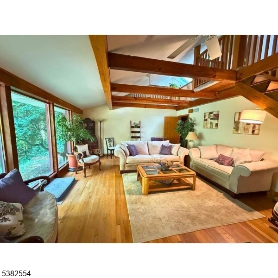
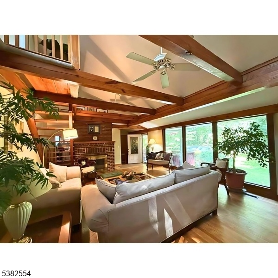
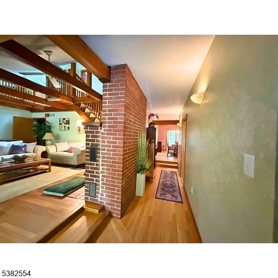
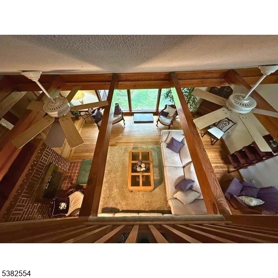
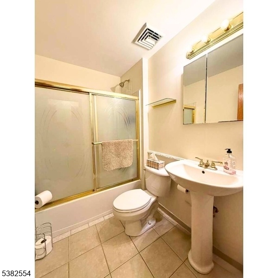
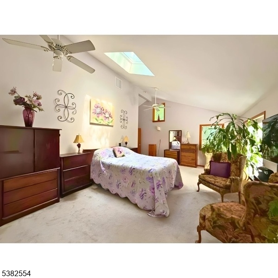
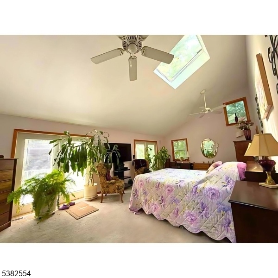
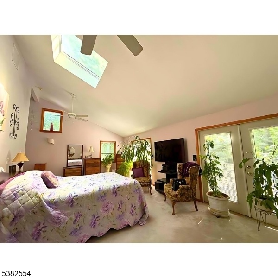
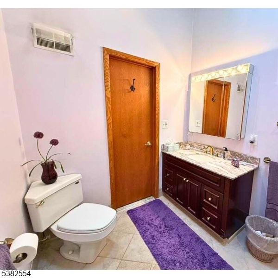
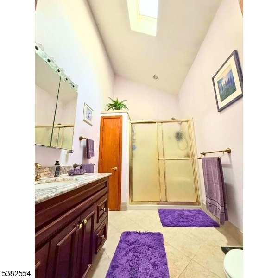
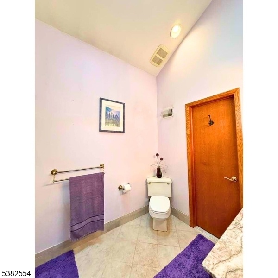
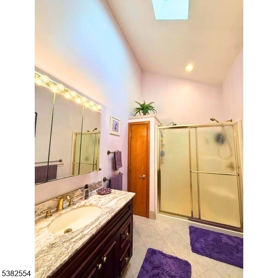
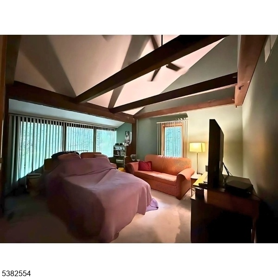
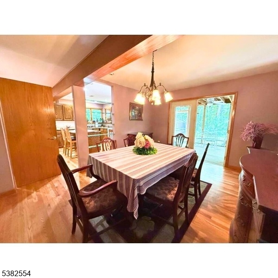
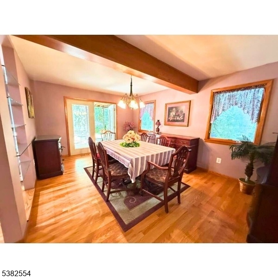
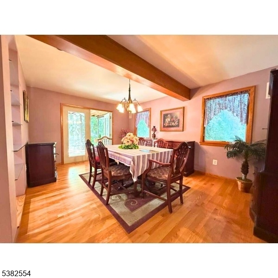
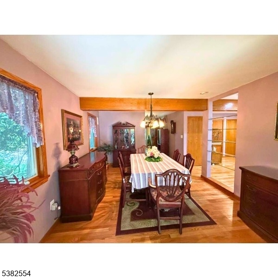
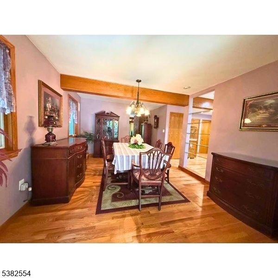
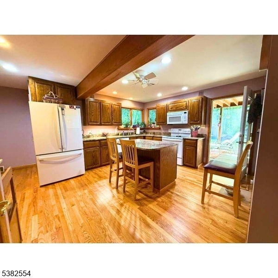
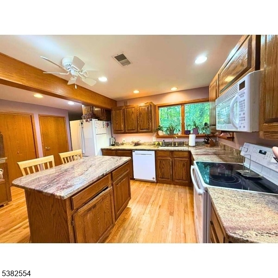
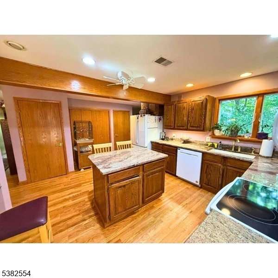
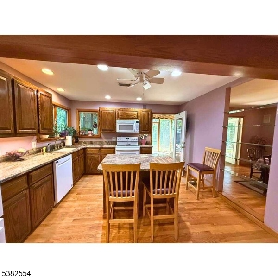
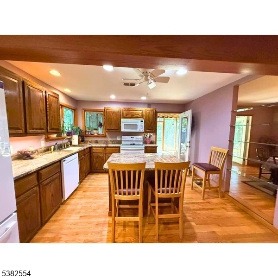
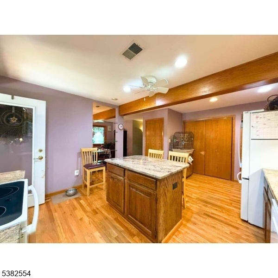
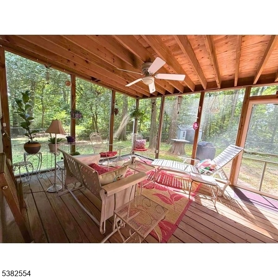
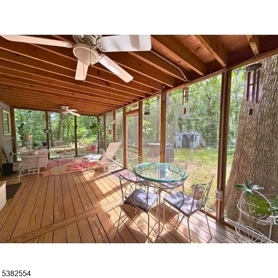
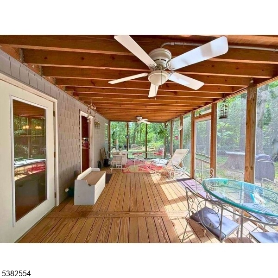
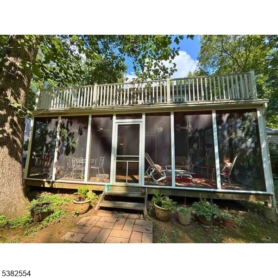
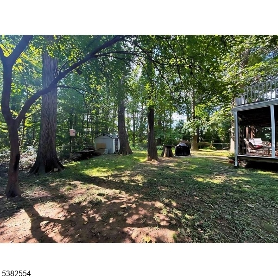
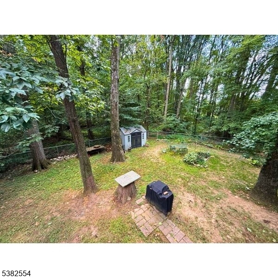
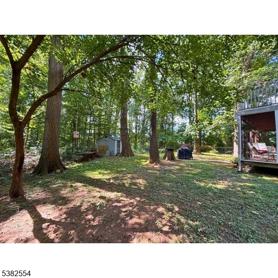
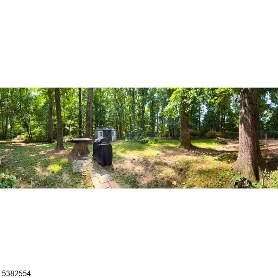
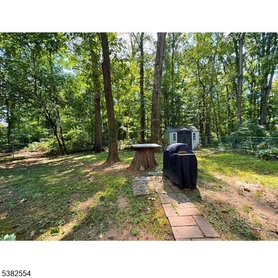
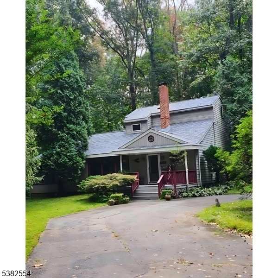
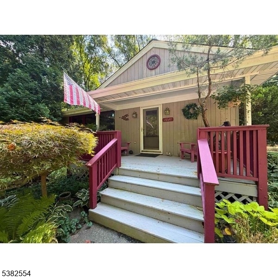
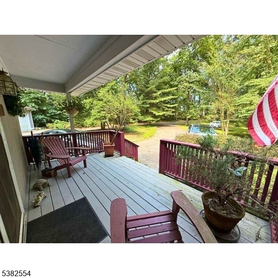
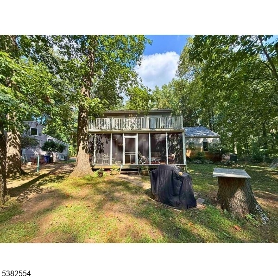
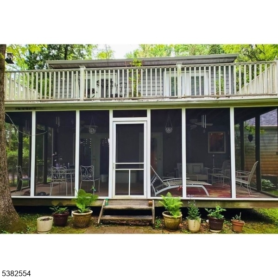
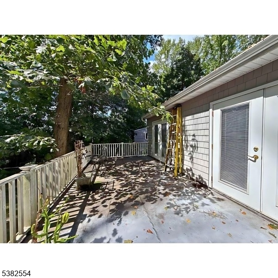
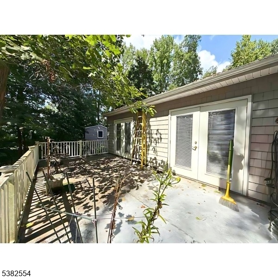
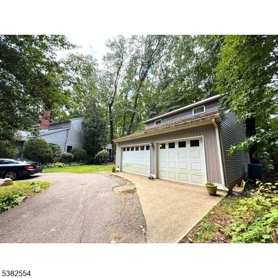
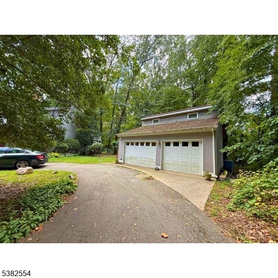
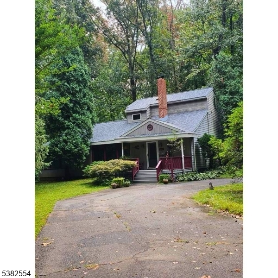
Price: $625,000
GSMLS: 3984723Type: Single Family
Style: Colonial
Beds: 3
Baths: 2 Full
Garage: 1-Car
Year Built: Unknown
Acres: 0.00
Property Tax: $9,122
Description
Welcome to your private retreat! This stunning 3-bedroom, 2-bath home is set on 2.5 acres of beautifully wooded, secluded grounds with mature landscaping and a fully fenced backyard offering the ultimate in privacy and relaxation. Inside, you'll find a spacious floor plan featuring an office, dining room, and a soaring living room with vaulted ceilings, a dramatic wall of windows, and balcony access. The second-floor master suite is a true sanctuary with a large walk-in closet, French doors opening to a private balcony, and a luxurious master bath complete with a double walk-in shower, vaulted ceiling with skylight, and a unique corner toilet.The gourmet kitchen shines with custom cabinetry featuring pull-out drawers for convenience, and a discreetly enclosed laundry area for everyday ease. The home is built for both comfort and entertainment with a large screened-in porch, a fully finished basement with French drain, sump pump, and steel workbench, plus a detached 2.5-car garage with loft storage. Music lovers will enjoy the whole-home surround sound system installed in every room, perfect for filling the house with music. Additional highlights include a new roof and chimney (2023), attic storage, well water/septic system, and a 10,000-watt Gentron generator.
Rooms Sizes
Kitchen:
First
Dining Room:
First
Living Room:
First
Family Room:
First
Den:
First
Bedroom 1:
Second
Bedroom 2:
Second
Bedroom 3:
Second
Bedroom 4:
n/a
Room Levels
Basement:
n/a
Ground:
n/a
Level 1:
n/a
Level 2:
n/a
Level 3:
n/a
Level Other:
n/a
Room Features
Kitchen:
Eat-In Kitchen, Pantry, Separate Dining Area
Dining Room:
Formal Dining Room
Master Bedroom:
n/a
Bath:
n/a
Interior Features
Square Foot:
n/a
Year Renovated:
n/a
Basement:
Yes - Finished, Partial
Full Baths:
2
Half Baths:
0
Appliances:
Dishwasher, Dryer, Microwave Oven, Range/Oven-Gas, Refrigerator, Washer
Flooring:
Wood
Fireplaces:
1
Fireplace:
Wood Burning
Interior:
n/a
Exterior Features
Garage Space:
1-Car
Garage:
See Remarks
Driveway:
1 Car Width, Blacktop
Roof:
Asphalt Shingle
Exterior:
Vinyl Siding
Swimming Pool:
No
Pool:
n/a
Utilities
Heating System:
Baseboard - Hotwater
Heating Source:
Oil Tank Above Ground - Inside
Cooling:
Central Air
Water Heater:
Electric, Gas
Water:
Well
Sewer:
Septic
Services:
n/a
Lot Features
Acres:
0.00
Lot Dimensions:
40.10x74.77
Lot Features:
n/a
School Information
Elementary:
n/a
Middle:
n/a
High School:
n/a
Community Information
County:
Burlington
Town:
Bordentown Twp.
Neighborhood:
n/a
Application Fee:
n/a
Association Fee:
n/a
Fee Includes:
n/a
Amenities:
n/a
Pets:
n/a
Financial Considerations
List Price:
$625,000
Tax Amount:
$9,122
Land Assessment:
$129,000
Build. Assessment:
$326,900
Total Assessment:
$455,900
Tax Rate:
0.00
Tax Year:
2024
Ownership Type:
Fee Simple
Listing Information
MLS ID:
3984723
List Date:
09-03-2025
Days On Market:
160
Listing Broker:
LEGACY REALTY GROUP
Listing Agent:
Joanna A Andrade
















































Request More Information
Shawn and Diane Fox
RE/MAX American Dream
3108 Route 10 West
Denville, NJ 07834
Call: (973) 277-7853
Web: MorrisCountyLiving.com

