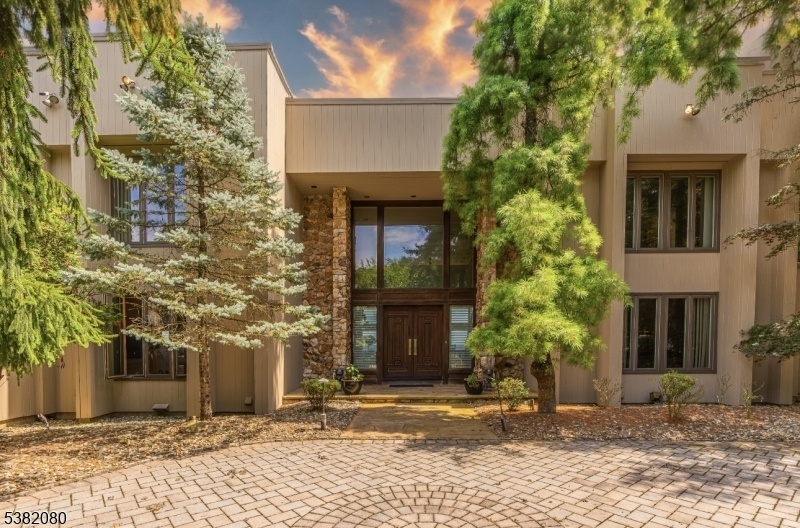142 Deer Run
Green Brook Twp, NJ 07069
















































Price: $2,299,999
GSMLS: 3984738Type: Single Family
Style: Contemporary
Beds: 7
Baths: 4 Full & 2 Half
Garage: 3-Car
Year Built: 1983
Acres: 1.94
Property Tax: $29,913
Description
Perched Atop The Prestigious Hills Of Watchung, "the View" Is A California-inspired Estate Where Architecture Meets The Horizon. Floor-to-ceiling Windows And Soaring Cathedral Ceilings Frame Sweeping Panoramas Of New Jersey And The Manhattan Skyline, With Sunrises And Sunsets Transforming Each Room Into A Masterpiece Of Light And Color. The Open-concept Living And Dining Areas, Anchored By A Dramatic Fireplace, Flow Seamlessly Into A Chef's Kitchen With Center Island. The Primary Suite Is A Private Sanctuary With Soaking Tub, Sitting Room, And Dressing Area All Oriented To Capture The Extraordinary Views. An Elevated Wraparound Deck, Lower-level Entertainment Space With Sauna, 6-car Garage, Motor Court, And Circular Driveway Lined With Cherry Blossoms Elevate Both Lifestyle And Luxury. Just 45 Minutes From Manhattan With Top-rated Schools Nearby, "the View" Offers An Unmatched Combination Of Breathtaking Scenery, Architectural Brilliance, And Refined Elegance.
Rooms Sizes
Kitchen:
First
Dining Room:
First
Living Room:
First
Family Room:
First
Den:
Ground
Bedroom 1:
First
Bedroom 2:
First
Bedroom 3:
Second
Bedroom 4:
Second
Room Levels
Basement:
n/a
Ground:
2Bedroom,BathMain,Den,FamilyRm,RecRoom,Sauna,Utility,Walkout
Level 1:
2Bedroom,BathMain,BathOthr,FamilyRm,GarEnter,InsdEntr,Kitchen,Laundry,LivingRm,OutEntrn,Pantry,Porch,SeeRem,Toilet,Walkout
Level 2:
3Bedroom,BathMain,BathOthr,Porch,SeeRem,Toilet,Walkout
Level 3:
Attic,SeeRem
Level Other:
n/a
Room Features
Kitchen:
Center Island, Eat-In Kitchen, See Remarks, Separate Dining Area
Dining Room:
Living/Dining Combo
Master Bedroom:
Dressing Room, Full Bath, Sitting Room, Walk-In Closet
Bath:
Soaking Tub, Stall Shower
Interior Features
Square Foot:
n/a
Year Renovated:
2014
Basement:
Yes - Finished, Full, Walkout
Full Baths:
4
Half Baths:
2
Appliances:
Central Vacuum, Dishwasher, Dryer, Microwave Oven, Range/Oven-Gas, Refrigerator, See Remarks, Washer
Flooring:
Carpeting, See Remarks, Tile, Wood
Fireplaces:
2
Fireplace:
Family Room, Living Room, See Remarks
Interior:
CODetect,CeilCath,FireExtg,CeilHigh,Sauna,SmokeDet,SoakTub,StallShw,TrckLght,WlkInCls
Exterior Features
Garage Space:
3-Car
Garage:
Attached Garage, Garage Door Opener
Driveway:
2 Car Width, Circular, Driveway-Exclusive, On-Street Parking, Paver Block, See Remarks
Roof:
Rubberized
Exterior:
See Remarks, Vertical Siding, Wood
Swimming Pool:
No
Pool:
n/a
Utilities
Heating System:
3 Units, Forced Hot Air, Multi-Zone, See Remarks
Heating Source:
Gas-Natural, See Remarks
Cooling:
3 Units, Central Air, See Remarks
Water Heater:
Gas, See Remarks
Water:
Public Water, See Remarks
Sewer:
Public Sewer, See Remarks
Services:
n/a
Lot Features
Acres:
1.94
Lot Dimensions:
n/a
Lot Features:
Skyline View
School Information
Elementary:
n/a
Middle:
n/a
High School:
WATCHUNG
Community Information
County:
Somerset
Town:
Green Brook Twp.
Neighborhood:
n/a
Application Fee:
n/a
Association Fee:
n/a
Fee Includes:
n/a
Amenities:
n/a
Pets:
Yes
Financial Considerations
List Price:
$2,299,999
Tax Amount:
$29,913
Land Assessment:
$475,000
Build. Assessment:
$1,201,100
Total Assessment:
$1,676,100
Tax Rate:
2.21
Tax Year:
2024
Ownership Type:
Fee Simple
Listing Information
MLS ID:
3984738
List Date:
09-04-2025
Days On Market:
46
Listing Broker:
PREMIER HOMES
Listing Agent:
















































Request More Information
Shawn and Diane Fox
RE/MAX American Dream
3108 Route 10 West
Denville, NJ 07834
Call: (973) 277-7853
Web: MorrisCountyLiving.com

