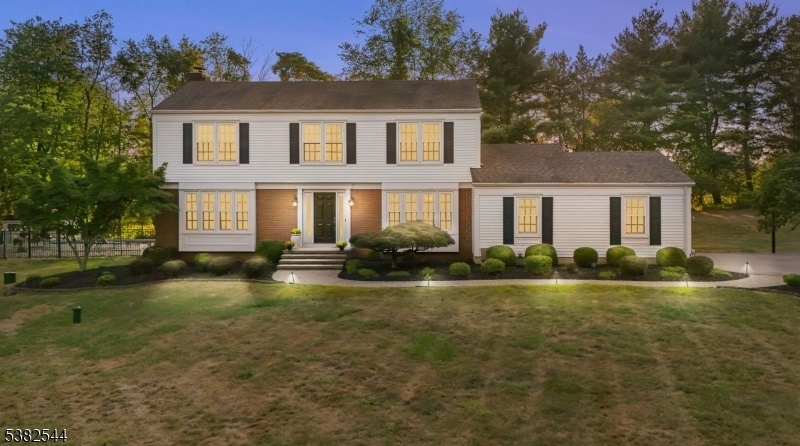10 Robert Dr
Clinton Twp, NJ 08833













































Price: $769,000
GSMLS: 3984739Type: Single Family
Style: Colonial
Beds: 4
Baths: 2 Full & 1 Half
Garage: 2-Car
Year Built: 1985
Acres: 0.95
Property Tax: $12,612
Description
Set On A Quiet Cul-de-sac In Clinton Twp, This 4br, 2.5ba Home Has Been Impeccably Maintained & Thoughtfully Updated. Bright, Open Floor Plan Filled W/natural Light & Features A Welcoming Lr W/gas Fp, Custom Built-ins, Recessed Lighting & Sliding Doors That Open To A Spacious Deck W/beautiful Views Of The Pool. Ipe Deck, Just A Few Steps Lead You Directly To Pool. Updated Kitchen Offers A Breakfast Bar, Granite Counter, High-end Brizo Faucet, Bosch Dishwasher, Gas Stove, Sub-zero Refrigerator, Large Pantry W/pull-out Drawers & Abundant Cabinetry. Separate Eat-in Area W/sliders Provides Easy Access To The Deck For Indoor/outdoor Dining. Upstairs Are Four Spacious Brs, Including A Serene Primary Suite W/walk-in Closet & Spa-like Ensuite Bath Boasting Double Sinks, Rain Shower, Seamless Glass Shower Doors & Luxurious High-end Moen Fixtures. Updated 2nd Bath W/granite, Expanded Spa Shower, Rain Shower, Seamless Glass Door & Moen Fixtures. Beautiful Brazilian Cherry Wood Flooring Runs Throughout 2nd Floor. Finished Bsmt Offers A Rec Rm/office & Lots Of Storage. Features: Hvac '24, Wh '22, Water Tank '25, Water Treatment Sys '22, 30-yr Tamko Roof '07, Expanded Driveway '15, Replastered Pool '14, Shed Roof '14, Microwave '25, Freshly Painted 2-car Garage With Epoxy Flrs '25, Ipe Decking, Paver Walkway W/lighting, Fenced-in Pool Area & Prof Landscaping. Prime Location Mins To Clinton, Round Valley, Trails, Transbridge/njt To Nyc, I-78 & Top-rated Clinton Twp & N. Hunterdon Schools.
Rooms Sizes
Kitchen:
First
Dining Room:
First
Living Room:
First
Family Room:
First
Den:
n/a
Bedroom 1:
Second
Bedroom 2:
Second
Bedroom 3:
Second
Bedroom 4:
Second
Room Levels
Basement:
Leisure,RecRoom,Storage
Ground:
n/a
Level 1:
Dining Room, Family Room, Foyer, Kitchen, Laundry Room, Living Room, Powder Room
Level 2:
4 Or More Bedrooms, Bath Main, Bath(s) Other
Level 3:
Attic
Level Other:
n/a
Room Features
Kitchen:
Breakfast Bar, Pantry, See Remarks, Separate Dining Area
Dining Room:
Formal Dining Room
Master Bedroom:
Full Bath, Walk-In Closet
Bath:
Stall Shower
Interior Features
Square Foot:
n/a
Year Renovated:
2017
Basement:
Yes - Finished
Full Baths:
2
Half Baths:
1
Appliances:
Carbon Monoxide Detector, Cooktop - Gas, Dishwasher, Dryer, Generator-Hookup, Kitchen Exhaust Fan, Microwave Oven, Range/Oven-Gas, Refrigerator, Self Cleaning Oven, Sump Pump, Washer, Water Filter, Water Softener-Own
Flooring:
Laminate, Tile, Wood
Fireplaces:
1
Fireplace:
Family Room
Interior:
Blinds,CODetect,FireExtg,SecurSys,Shades,SmokeDet,StallShw,WlkInCls,WndwTret
Exterior Features
Garage Space:
2-Car
Garage:
Attached,DoorOpnr,InEntrnc
Driveway:
2 Car Width, Blacktop, See Remarks
Roof:
Asphalt Shingle
Exterior:
Vinyl Siding
Swimming Pool:
Yes
Pool:
In-Ground Pool
Utilities
Heating System:
1 Unit, Forced Hot Air
Heating Source:
Gas-Propane Owned
Cooling:
1 Unit, Attic Fan, Ceiling Fan, Central Air
Water Heater:
From Furnace
Water:
Well
Sewer:
Private, Septic 4 Bedroom Town Verified
Services:
Cable TV Available, Garbage Extra Charge
Lot Features
Acres:
0.95
Lot Dimensions:
n/a
Lot Features:
Cul-De-Sac, Level Lot, Open Lot
School Information
Elementary:
P.MCGAHERN
Middle:
CLINTON MS
High School:
N.HUNTERDN
Community Information
County:
Hunterdon
Town:
Clinton Twp.
Neighborhood:
SUNNY MEADOWS
Application Fee:
n/a
Association Fee:
n/a
Fee Includes:
n/a
Amenities:
n/a
Pets:
Yes
Financial Considerations
List Price:
$769,000
Tax Amount:
$12,612
Land Assessment:
$119,500
Build. Assessment:
$303,600
Total Assessment:
$423,100
Tax Rate:
2.98
Tax Year:
2024
Ownership Type:
Fee Simple
Listing Information
MLS ID:
3984739
List Date:
09-04-2025
Days On Market:
0
Listing Broker:
KELLER WILLIAMS REAL ESTATE
Listing Agent:













































Request More Information
Shawn and Diane Fox
RE/MAX American Dream
3108 Route 10 West
Denville, NJ 07834
Call: (973) 277-7853
Web: MorrisCountyLiving.com

