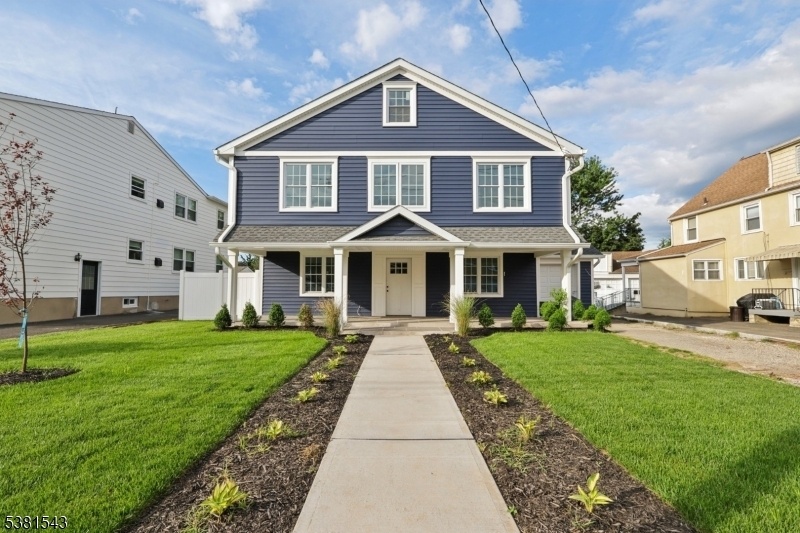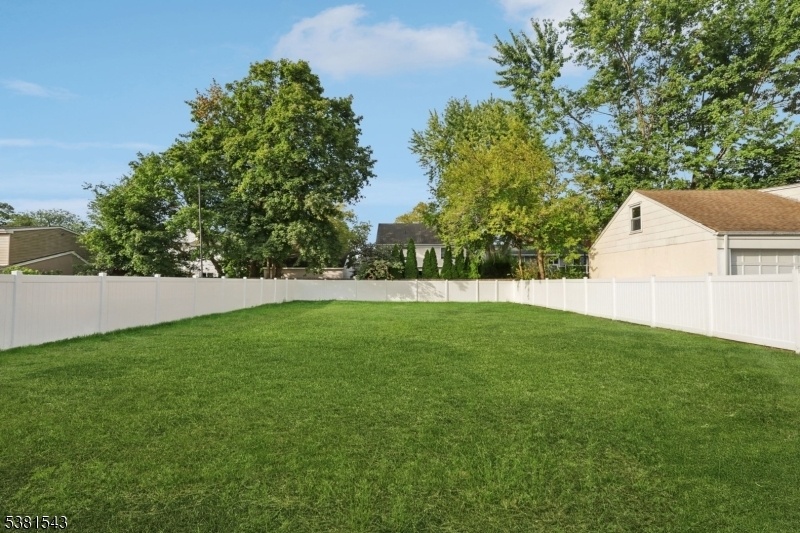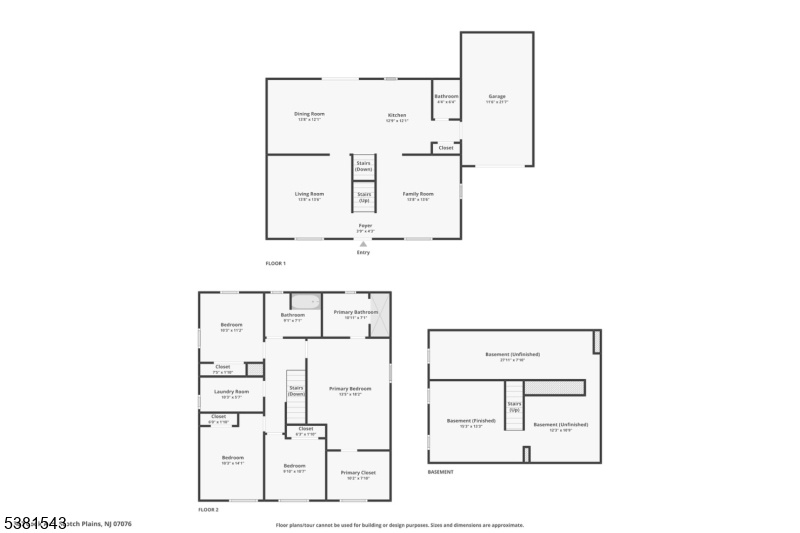360 Cook Ave
Scotch Plains Twp, NJ 07076



Price: $1,150,000
GSMLS: 3984757Type: Single Family
Style: Colonial
Beds: 4
Baths: 2 Full & 1 Half
Garage: 1-Car
Year Built: 1900
Acres: 0.23
Property Tax: $11,073
Description
Stunning 2025 Renovation And Addition 4 Bedroom, 2.5 Bath Center Hall Colonial. Welcomed By A Deep Blue Slate Front Porch, The First Floor Boasts A Chef's Kitchen, Living Room, Dining Room, Family Room And The Half Bath. Up To The Second Floor, A Gracious Primary Suite With Walk In Closet, Three Additional Bedrooms, Another Full Bath, And A Substantial Laundry Room Await. A Large Basement Recreation Room And Attached Oversized One Car Garage Round Out This Perfect Home. Hardwood Floors And Designer Finishes Throughout. The Grand, Flat Backyard Is Fully Fenced And Ready For A Pool. Close To All Downtown Restaurants And Shopping, Schools And Nyc Transportation
Rooms Sizes
Kitchen:
13x12 First
Dining Room:
14x12 First
Living Room:
14x14 First
Family Room:
14x14 First
Den:
n/a
Bedroom 1:
13x18 Second
Bedroom 2:
10x11 Second
Bedroom 3:
10x14 Second
Bedroom 4:
10x11 Second
Room Levels
Basement:
Rec Room, Storage Room
Ground:
n/a
Level 1:
BathOthr,DiningRm,FamilyRm,GarEnter,Kitchen,LivingRm
Level 2:
4 Or More Bedrooms, Bath Main, Bath(s) Other, Laundry Room
Level 3:
n/a
Level Other:
n/a
Room Features
Kitchen:
Center Island
Dining Room:
Formal Dining Room
Master Bedroom:
Walk-In Closet
Bath:
n/a
Interior Features
Square Foot:
n/a
Year Renovated:
2025
Basement:
Yes - Finished-Partially
Full Baths:
2
Half Baths:
1
Appliances:
Dishwasher, Range/Oven-Gas, Refrigerator
Flooring:
Wood
Fireplaces:
No
Fireplace:
n/a
Interior:
n/a
Exterior Features
Garage Space:
1-Car
Garage:
Attached Garage
Driveway:
Blacktop
Roof:
Asphalt Shingle
Exterior:
Vinyl Siding
Swimming Pool:
n/a
Pool:
n/a
Utilities
Heating System:
1 Unit
Heating Source:
Gas-Natural
Cooling:
1 Unit
Water Heater:
n/a
Water:
Public Water
Sewer:
Public Sewer
Services:
n/a
Lot Features
Acres:
0.23
Lot Dimensions:
59 X 171 AVG
Lot Features:
n/a
School Information
Elementary:
Evergreen
Middle:
Nettingham
High School:
SP Fanwood
Community Information
County:
Union
Town:
Scotch Plains Twp.
Neighborhood:
n/a
Application Fee:
n/a
Association Fee:
n/a
Fee Includes:
n/a
Amenities:
n/a
Pets:
n/a
Financial Considerations
List Price:
$1,150,000
Tax Amount:
$11,073
Land Assessment:
$32,100
Build. Assessment:
$82,900
Total Assessment:
$115,000
Tax Rate:
11.77
Tax Year:
2024
Ownership Type:
Fee Simple
Listing Information
MLS ID:
3984757
List Date:
09-04-2025
Days On Market:
45
Listing Broker:
CHRISTIE'S INT. REAL ESTATE GROUP
Listing Agent:



Request More Information
Shawn and Diane Fox
RE/MAX American Dream
3108 Route 10 West
Denville, NJ 07834
Call: (973) 277-7853
Web: MorrisCountyLiving.com

