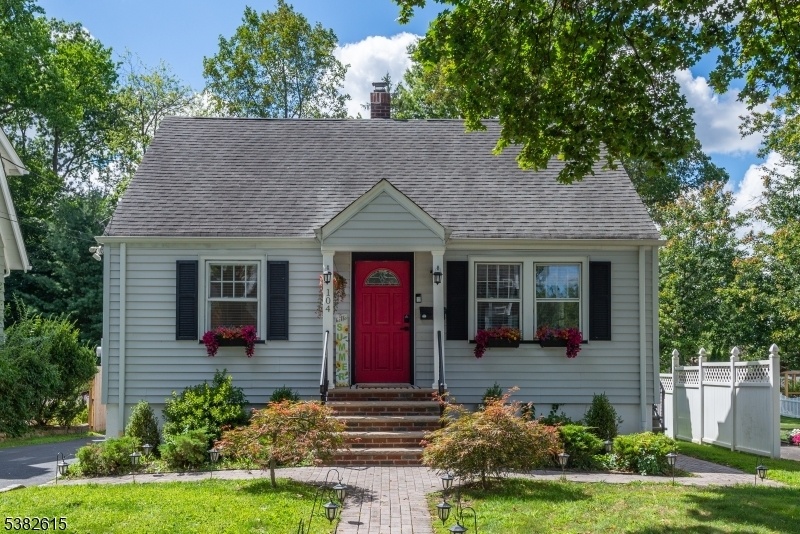104 Ravine Ave
West Caldwell Twp, NJ 07006




















Price: $699,528
GSMLS: 3984803Type: Single Family
Style: Cape Cod
Beds: 3
Baths: 2 Full
Garage: 1-Car
Year Built: 1937
Acres: 0.20
Property Tax: $8,752
Description
Welcome Home! Come Inside And Be Greeted By A Sun-filled Living Room That Feels Like The Perfect Backdrop For Every Holiday, Every Sunday Football Game, Every Memory Waiting To Be Made. The Open, Eat-in Kitchen Comes Equipped With Nearly New Appliances (stove, Dishwasher, Refrigerator) So You Can Cook, Host, Or Just Reheat Last Night?s Takeout With Style. Two Comfortable Bedrooms And A Freshly Renovated Full Bath Complete The First Level Perfect For Guests, Or Even A Home Office Setup. Head Upstairs And You?ll Find The Primary Suite Of Your Dreams A Huge, Flexible Space That?s Ready To Be Customized Into Your Personal Sanctuary. But The Real Showstopper Is Downstairs. The Lower Level Was Built For Entertaining. Picture This: A Wide-open Tv Room, Space To Dine Or Lounge, A Full Built-in Wet Bar, Another Renovated Full Bathroom, And Even A Laundry Room With A Second Refrigerator Because One Fridge Is Never Enough When You?re Hosting Game Nights, Holidays, Or Summer Bbqs. With Bilco Doors Opening Straight To The Backyard, It?s Seamless Indoor-outdoor Living. Speaking Of Outdoors, The Backyard Is Exactly Where You?ll Want To Be All Summer Long. There?s Plenty Of Grass To Play, Plus A Patio Made For Grilling, Cocktails, And Late-night Laughs Under The Stars. This Home Is Turnkey. It?s Renovated. It?s Functional. And It?s Fun. West Caldwell Doesn?t Get Better Than This. Don?t Just Schedule A Showing, Be Ready To Fall In Love The Moment You Walk Through The Door.
Rooms Sizes
Kitchen:
12x8 First
Dining Room:
n/a
Living Room:
16x17 First
Family Room:
n/a
Den:
n/a
Bedroom 1:
12x27 Second
Bedroom 2:
10x12 First
Bedroom 3:
9x9 First
Bedroom 4:
n/a
Room Levels
Basement:
Rec Room
Ground:
n/a
Level 1:
2Bedroom,BathMain,Kitchen,LivDinRm
Level 2:
1 Bedroom
Level 3:
n/a
Level Other:
n/a
Room Features
Kitchen:
Eat-In Kitchen
Dining Room:
n/a
Master Bedroom:
n/a
Bath:
n/a
Interior Features
Square Foot:
n/a
Year Renovated:
n/a
Basement:
Yes - Full
Full Baths:
2
Half Baths:
0
Appliances:
Carbon Monoxide Detector, Dishwasher, Dryer, Microwave Oven, Range/Oven-Gas, Refrigerator, Washer
Flooring:
n/a
Fireplaces:
No
Fireplace:
n/a
Interior:
n/a
Exterior Features
Garage Space:
1-Car
Garage:
Detached Garage
Driveway:
1 Car Width, Blacktop
Roof:
Asphalt Shingle
Exterior:
Aluminum Siding
Swimming Pool:
No
Pool:
n/a
Utilities
Heating System:
1 Unit, Baseboard - Hotwater
Heating Source:
Gas-Natural
Cooling:
1 Unit, Central Air
Water Heater:
Gas
Water:
Public Water
Sewer:
Public Sewer
Services:
n/a
Lot Features
Acres:
0.20
Lot Dimensions:
50X175
Lot Features:
n/a
School Information
Elementary:
n/a
Middle:
n/a
High School:
n/a
Community Information
County:
Essex
Town:
West Caldwell Twp.
Neighborhood:
n/a
Application Fee:
n/a
Association Fee:
n/a
Fee Includes:
n/a
Amenities:
n/a
Pets:
n/a
Financial Considerations
List Price:
$699,528
Tax Amount:
$8,752
Land Assessment:
$204,400
Build. Assessment:
$115,500
Total Assessment:
$319,900
Tax Rate:
2.74
Tax Year:
2024
Ownership Type:
Fee Simple
Listing Information
MLS ID:
3984803
List Date:
09-04-2025
Days On Market:
0
Listing Broker:
KELLER WILLIAMS SUBURBAN REALTY
Listing Agent:




















Request More Information
Shawn and Diane Fox
RE/MAX American Dream
3108 Route 10 West
Denville, NJ 07834
Call: (973) 277-7853
Web: MorrisCountyLiving.com

