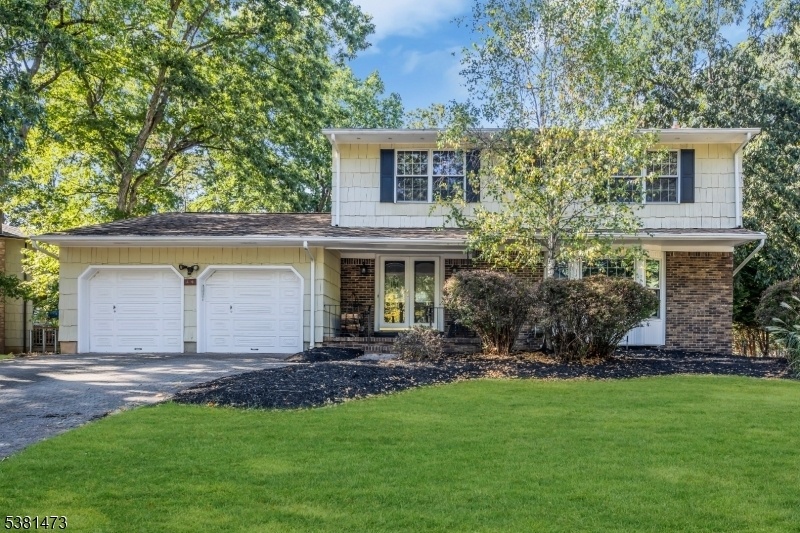416 Elwood St
Piscataway Twp, NJ 08854










































Price: $825,000
GSMLS: 3984804Type: Single Family
Style: Colonial
Beds: 4
Baths: 2 Full & 1 Half
Garage: 2-Car
Year Built: 1978
Acres: 0.35
Property Tax: $12,714
Description
Welcome To This Spacious 4-bedroom, 2.5-bath Colonial That Perfectly Combines Comfort And Style. Situated In A Quiet, Peaceful Neighborhood, This Home Features A Welcoming Front Porch That Sets The Tone For The Warmth Inside. Step Through The Front Door To Find Gleaming Hardwood Floors And An Inviting Layout That Makes You Feel Right At Home.the Updated Kitchen Is Designed For Both Everyday Living And Entertaining, Opening Seamlessly To A Cozy Family Room Where You Can Relax By The Fire Or Gather With Loved Ones. Upstairs, You'll Find Four Generously Sized Bedrooms, Including A Serene Primary Suite With Its Own Private Bath.the Finished Basement Provides Flexible Space For A Playroom, Home Office, Or Fitness Area Whatever Fits Your Lifestyle Best. Outdoors, A Spacious Deck Overlooks The Yard, Offering The Perfect Spot For Morning Coffee, Summer Barbecues, Or Quiet Evenings Under The Stars.additional Highlights Include A Convenient Two-car Garage And Timeless Curb Appeal. With Thoughtful Updates And A Versatile Floor Plan, This Home Is Move-in Ready And Waiting For Its Next Chapter.
Rooms Sizes
Kitchen:
17x13 First
Dining Room:
16x13 First
Living Room:
21x14 First
Family Room:
20x13 First
Den:
n/a
Bedroom 1:
16x12 Second
Bedroom 2:
12x10 Second
Bedroom 3:
12x11 Second
Bedroom 4:
12x11 Second
Room Levels
Basement:
Laundry Room, Rec Room, Utility Room
Ground:
n/a
Level 1:
DiningRm,FamilyRm,Foyer,GarEnter,Kitchen,LivingRm,PowderRm
Level 2:
4 Or More Bedrooms, Bath Main, Bath(s) Other
Level 3:
n/a
Level Other:
n/a
Room Features
Kitchen:
Eat-In Kitchen, Separate Dining Area
Dining Room:
Formal Dining Room
Master Bedroom:
Full Bath, Walk-In Closet
Bath:
Stall Shower
Interior Features
Square Foot:
n/a
Year Renovated:
n/a
Basement:
Yes - Finished
Full Baths:
2
Half Baths:
1
Appliances:
Carbon Monoxide Detector, Dishwasher, Dryer, Microwave Oven, Range/Oven-Gas, Refrigerator, Sump Pump, Washer
Flooring:
Tile, Wood
Fireplaces:
1
Fireplace:
Family Room
Interior:
CODetect,CedrClst,FireExtg,Skylight,SmokeDet,TubShowr,WlkInCls
Exterior Features
Garage Space:
2-Car
Garage:
Attached Garage
Driveway:
2 Car Width
Roof:
Asphalt Shingle
Exterior:
Wood Shingle
Swimming Pool:
Yes
Pool:
Above Ground
Utilities
Heating System:
Forced Hot Air
Heating Source:
Gas-Natural
Cooling:
Central Air
Water Heater:
n/a
Water:
Public Water
Sewer:
Public Sewer
Services:
n/a
Lot Features
Acres:
0.35
Lot Dimensions:
101X150
Lot Features:
n/a
School Information
Elementary:
n/a
Middle:
n/a
High School:
PISCATAWAY
Community Information
County:
Middlesex
Town:
Piscataway Twp.
Neighborhood:
River Road
Application Fee:
n/a
Association Fee:
n/a
Fee Includes:
n/a
Amenities:
n/a
Pets:
n/a
Financial Considerations
List Price:
$825,000
Tax Amount:
$12,714
Land Assessment:
$391,200
Build. Assessment:
$326,800
Total Assessment:
$718,000
Tax Rate:
1.90
Tax Year:
2024
Ownership Type:
Fee Simple
Listing Information
MLS ID:
3984804
List Date:
09-04-2025
Days On Market:
0
Listing Broker:
COLDWELL BANKER REALTY
Listing Agent:










































Request More Information
Shawn and Diane Fox
RE/MAX American Dream
3108 Route 10 West
Denville, NJ 07834
Call: (973) 277-7853
Web: MorrisCountyLiving.com

