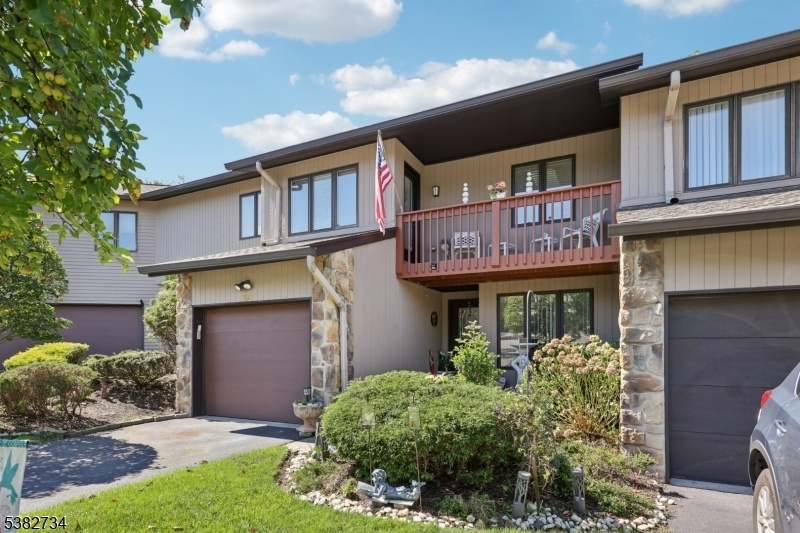22 Cedarwood Ter.
Woodland Park, NJ 07424











































Price: $549,000
GSMLS: 3984927Type: Condo/Townhouse/Co-op
Style: Multi Floor Unit
Beds: 2
Baths: 2 Full & 1 Half
Garage: 1-Car
Year Built: 1987
Acres: 0.00
Property Tax: $10,780
Description
2 Bedroom, 2 Full And 1 Half Bath Aspen Unit With 1-car Garage And Full, Finished Lower Level With Sliders To A Patio Offers 2,000 Sq. Ft. Of Living Space (including The Finished Portion Of Lower Level). Cul-de-sac Location. The Main Level Features An Eat In-kitchen With Granite Counters, Tiled Backsplash, Wall Oven, Fridge, Cooktop, Microwave And Dishwasher, And A Separate Eat-in Area For Your Informal Dining. For More Formal Dining, A Large Dining Room Overlooks A Sunken Living Room With Cathedral Ceiling, Surround Sound, Wood-burning Fireplace And Sliders To A Deck. Beautiful Hardwood Floors In Both Living And Dining Rooms. The Upper Level Offers A Spacious Primary Bedroom With Walk-in Closet And A Double-door Closet, Along With A Primary Bath With Jacuzzi, Newer Stall Shower, Skylight And A Separate Dressing Area. An Additional Bedroom With Private Deck And A Hall Bath With Shower Over Tub And Skylight Complete The Upper Level. The Lower Level Offers A Large Recreation/media Room (wired For Surround Sound) Laundry Room, Office (flex Room) And Storage. Located On Beautiful Garret Mountain, Wedgewood Knolls Enjoys Spectacular Sunsets And Offers An Outdoor Pool, Clubhouse, Lighted Tennis And Pickle Ball Courts, And A Bocce Court. Great Location For Train And Bus Commuting, Shopping, Dining. Getting Anywhere Is A Breeze From Wedgewood Knolls!
Rooms Sizes
Kitchen:
8x13 First
Dining Room:
12x16 First
Living Room:
12x18 First
Family Room:
11x23 Ground
Den:
n/a
Bedroom 1:
12x19 Second
Bedroom 2:
11x13 Second
Bedroom 3:
n/a
Bedroom 4:
n/a
Room Levels
Basement:
n/a
Ground:
Laundry Room, Media Room, Office, Outside Entrance, Storage Room, Utility Room, Walkout
Level 1:
Breakfst,DiningRm,Foyer,GarEnter,Kitchen,LivingRm,Porch,PowderRm
Level 2:
2 Bedrooms, Bath Main, Bath(s) Other, Porch
Level 3:
Attic
Level Other:
n/a
Room Features
Kitchen:
Breakfast Bar, Center Island, Eat-In Kitchen, Separate Dining Area
Dining Room:
Formal Dining Room
Master Bedroom:
Dressing Room, Full Bath, Walk-In Closet
Bath:
Jetted Tub, Stall Shower, Stall Shower And Tub
Interior Features
Square Foot:
2,000
Year Renovated:
n/a
Basement:
Yes - Finished, Full, Walkout
Full Baths:
2
Half Baths:
1
Appliances:
Carbon Monoxide Detector, Central Vacuum, Cooktop - Gas, Dishwasher, Hot Tub, Microwave Oven, Refrigerator, Wall Oven(s) - Electric, Washer
Flooring:
Carpeting, Tile, Wood
Fireplaces:
1
Fireplace:
Living Room, Wood Burning
Interior:
Blinds,CODetect,CeilCath,FireExtg,JacuzTyp,SecurSys,SmokeDet,StallShw,TubShowr,WlkInCls,WndwTret
Exterior Features
Garage Space:
1-Car
Garage:
Attached,DoorOpnr,InEntrnc
Driveway:
1 Car Width, Blacktop, On-Street Parking
Roof:
Asphalt Shingle
Exterior:
CedarSid,Stone
Swimming Pool:
Yes
Pool:
Association Pool
Utilities
Heating System:
2 Units, Forced Hot Air, Multi-Zone
Heating Source:
Gas-Natural
Cooling:
2 Units, Central Air, Multi-Zone Cooling
Water Heater:
Gas
Water:
Public Water
Sewer:
Public Sewer
Services:
Cable TV Available, Garbage Included
Lot Features
Acres:
0.00
Lot Dimensions:
n/a
Lot Features:
Cul-De-Sac
School Information
Elementary:
B. GILMORE
Middle:
MEMORIAL
High School:
PASSAIC VA
Community Information
County:
Passaic
Town:
Woodland Park
Neighborhood:
Wedgewood Knolls
Application Fee:
n/a
Association Fee:
$586 - Monthly
Fee Includes:
Maintenance-Common Area, Maintenance-Exterior, Snow Removal, Trash Collection
Amenities:
MulSport,PoolOtdr,Tennis
Pets:
Cats OK, Dogs OK, Number Limit, Yes
Financial Considerations
List Price:
$549,000
Tax Amount:
$10,780
Land Assessment:
$90,000
Build. Assessment:
$232,100
Total Assessment:
$322,100
Tax Rate:
3.35
Tax Year:
2024
Ownership Type:
Condominium
Listing Information
MLS ID:
3984927
List Date:
09-04-2025
Days On Market:
27
Listing Broker:
CHRISTIE'S INT. REAL ESTATE GROUP
Listing Agent:











































Request More Information
Shawn and Diane Fox
RE/MAX American Dream
3108 Route 10 West
Denville, NJ 07834
Call: (973) 277-7853
Web: MorrisCountyLiving.com

