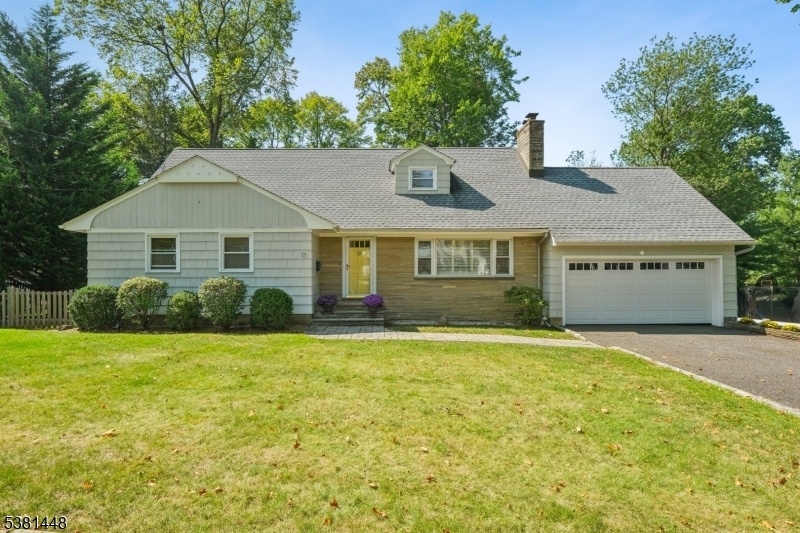17 Coleman Ave W
Chatham Boro, NJ 07928




















Price: $1,295,000
GSMLS: 3985044Type: Single Family
Style: Raised Ranch
Beds: 5
Baths: 3 Full & 1 Half
Garage: 2-Car
Year Built: 1955
Acres: 0.25
Property Tax: $18,882
Description
Perfectly Positioned On One Of Chatham's Most Sought After Streets, Just Blocks From Town, Train, And Top-rated Schools, This Deceptively Spacious 5 Bedroom, 3.1 Bath Home Offers Both Charm, Versatility And Plenty Of Sunlight. An Inviting Open Floor Plan Creates Effortless Flow, Beginning With The Sunlit Living Room Featuring A Gas Fireplace And A Picture Window, Seamlessly Connected To The Dining Room And Kitchen. The Kitchen, With Its Farmhouse Sink, Stainless Steel Appliances, Island, Pantry For Added Convenience And Cozy Sitting Area, Opens To Both The Dining And Family Rooms, Ideal For Everyday Living And Entertaining. Additionally Three Bedrooms On The First Floor Are Complemented By A Full Bath. Upstairs, Two Additional Bedrooms, A Full Bath, And A Delightful Reading Or Study Nook Provide Flexible Space For Work Or Relaxation. This Home's Highly Versatile Layout Allows The Primary Bedroom To Be Located On Either The First Or Second Floor Easily Adapting To Your Lifestyle. The Lower Level Has Been Beautifully Finished With Gleaming Epoxy Floors, A Kitchenette With Sink, Fridge, Microwave And Bar Area, A Recreation Room, Full Bath, Laundry Room, Storage, And Utility Space Perfect For Recreation Or Extended Living. A Two-car Garage With Loft Storage Adds To The Practicality. Recent Updates Include A Newer Roof, Boiler, Hot Water Heater, Water Softener, And More. Offering A Rare Combination Of Location, Updates, And Space, This Home Delivers Far More Than Meets The Eye.
Rooms Sizes
Kitchen:
First
Dining Room:
First
Living Room:
First
Family Room:
First
Den:
n/a
Bedroom 1:
First
Bedroom 2:
First
Bedroom 3:
First
Bedroom 4:
Second
Room Levels
Basement:
Bath Main, Laundry Room, Rec Room, Storage Room
Ground:
n/a
Level 1:
3 Bedrooms, Bath Main, Dining Room, Family Room, Foyer, Kitchen, Living Room, Powder Room
Level 2:
2Bedroom,BathMain,SittngRm
Level 3:
Attic
Level Other:
n/a
Room Features
Kitchen:
Center Island, Pantry
Dining Room:
Formal Dining Room
Master Bedroom:
1st Floor
Bath:
n/a
Interior Features
Square Foot:
n/a
Year Renovated:
n/a
Basement:
Yes - Bilco-Style Door, Finished-Partially, Full
Full Baths:
3
Half Baths:
1
Appliances:
Carbon Monoxide Detector, Dishwasher, Disposal, Dryer, Kitchen Exhaust Fan, Range/Oven-Gas, Refrigerator, Self Cleaning Oven, Sump Pump, Washer, Water Softener-Own
Flooring:
Carpeting, See Remarks, Tile, Wood
Fireplaces:
1
Fireplace:
Gas Fireplace, Living Room
Interior:
BarWet,Blinds,CODetect,AlrmFire,SecurSys,SmokeDet,TubShowr
Exterior Features
Garage Space:
2-Car
Garage:
Attached,InEntrnc,Loft,PullDown
Driveway:
2 Car Width, Blacktop
Roof:
Asphalt Shingle
Exterior:
Stone, Wood Shingle
Swimming Pool:
No
Pool:
n/a
Utilities
Heating System:
1 Unit, Baseboard - Hotwater, Multi-Zone
Heating Source:
Gas-Natural
Cooling:
Ceiling Fan, Central Air
Water Heater:
Gas
Water:
Public Water
Sewer:
Public Sewer
Services:
Garbage Extra Charge
Lot Features
Acres:
0.25
Lot Dimensions:
105X102
Lot Features:
Level Lot, Open Lot
School Information
Elementary:
n/a
Middle:
Chatham Middle School (6-8)
High School:
Chatham High School (9-12)
Community Information
County:
Morris
Town:
Chatham Boro
Neighborhood:
Manor section
Application Fee:
n/a
Association Fee:
n/a
Fee Includes:
n/a
Amenities:
n/a
Pets:
n/a
Financial Considerations
List Price:
$1,295,000
Tax Amount:
$18,882
Land Assessment:
$681,400
Build. Assessment:
$484,900
Total Assessment:
$1,166,300
Tax Rate:
1.62
Tax Year:
2024
Ownership Type:
Fee Simple
Listing Information
MLS ID:
3985044
List Date:
09-05-2025
Days On Market:
22
Listing Broker:
COMPASS NEW JERSEY, LLC
Listing Agent:




















Request More Information
Shawn and Diane Fox
RE/MAX American Dream
3108 Route 10 West
Denville, NJ 07834
Call: (973) 277-7853
Web: MorrisCountyLiving.com




