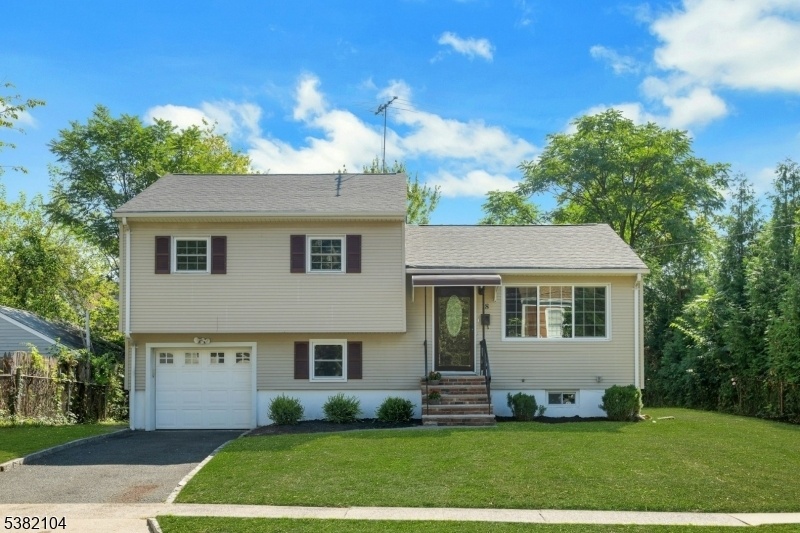18 Ashwood Ave
Summit City, NJ 07901



























Price: $825,000
GSMLS: 3985161Type: Single Family
Style: Split Level
Beds: 3
Baths: 2 Full
Garage: 1-Car
Year Built: 1958
Acres: 0.12
Property Tax: $8,698
Description
Move Right Into This Beautifully Renovated 3-bedroom, 2-bath Home In Sought-after Summit, New Jersey! Freshly Painted With Refinished Walnut-stained Hardwood Floors, This Home Blends Modern Comfort With Classic Charm. Enjoy A Brand-new Kitchen With White Shaker Cabinets, Quartz Countertops, And Stainless-steel Appliances Perfect For Daily Living Or Entertaining. Both Full Bathrooms Feature Sleek, Contemporary Finishes. The Flexible Layout Includes A Ground-level Family Room With Its Own Full Bath Ideal As A Fourth Bedroom, Guest Space, Or Media Room. Just Beyond, A Sunny Three-season Room Offers Endless Possibilities: Office, Gym, Playroom, Or Lounge. A Large Finished Basement Adds Even More Usable Space, Plus A Separate Laundry Room For Convenience. Upgrades Include A New Roof (2024), New Hot Water Heater (2025), And Newer Windows (2019). A 1-car Garage And Outdoor Space Round Out The Lifestyle Perks. And Don't Be Fooled By The Exterior - This Home Is Bigger Than It Looks! Just 3/4 Of A Mile To Summit's Vibrant Downtown And Direct Train To Nyc. Top-rated Schools, A Thriving Community, And True Move-in Condition With Low Taxes, This Is The Summit Lifestyle You've Been Waiting For!
Rooms Sizes
Kitchen:
First
Dining Room:
First
Living Room:
First
Family Room:
Ground
Den:
n/a
Bedroom 1:
Second
Bedroom 2:
Second
Bedroom 3:
Second
Bedroom 4:
n/a
Room Levels
Basement:
Laundry Room, Rec Room
Ground:
Bath(s) Other, Den, Family Room
Level 1:
Dining Room, Kitchen, Living Room
Level 2:
3 Bedrooms, Bath Main
Level 3:
n/a
Level Other:
n/a
Room Features
Kitchen:
Center Island
Dining Room:
Living/Dining Combo
Master Bedroom:
1st Floor
Bath:
Tub Shower
Interior Features
Square Foot:
n/a
Year Renovated:
2025
Basement:
Yes - Finished
Full Baths:
2
Half Baths:
0
Appliances:
Carbon Monoxide Detector, Dishwasher, Kitchen Exhaust Fan, Microwave Oven, Range/Oven-Gas, Refrigerator
Flooring:
Laminate, Wood
Fireplaces:
No
Fireplace:
n/a
Interior:
CODetect,SmokeDet,TubShowr
Exterior Features
Garage Space:
1-Car
Garage:
Built-In Garage
Driveway:
1 Car Width
Roof:
Asphalt Shingle
Exterior:
Vinyl Siding
Swimming Pool:
n/a
Pool:
n/a
Utilities
Heating System:
1 Unit
Heating Source:
Gas-Natural
Cooling:
1 Unit, Central Air
Water Heater:
n/a
Water:
Public Water
Sewer:
Public Sewer
Services:
Cable TV, Garbage Included
Lot Features
Acres:
0.12
Lot Dimensions:
n/a
Lot Features:
n/a
School Information
Elementary:
n/a
Middle:
n/a
High School:
n/a
Community Information
County:
Union
Town:
Summit City
Neighborhood:
n/a
Application Fee:
n/a
Association Fee:
n/a
Fee Includes:
n/a
Amenities:
n/a
Pets:
n/a
Financial Considerations
List Price:
$825,000
Tax Amount:
$8,698
Land Assessment:
$120,300
Build. Assessment:
$79,400
Total Assessment:
$199,700
Tax Rate:
4.36
Tax Year:
2024
Ownership Type:
Fee Simple
Listing Information
MLS ID:
3985161
List Date:
09-05-2025
Days On Market:
0
Listing Broker:
COLDWELL BANKER REALTY
Listing Agent:



























Request More Information
Shawn and Diane Fox
RE/MAX American Dream
3108 Route 10 West
Denville, NJ 07834
Call: (973) 277-7853
Web: MorrisCountyLiving.com

