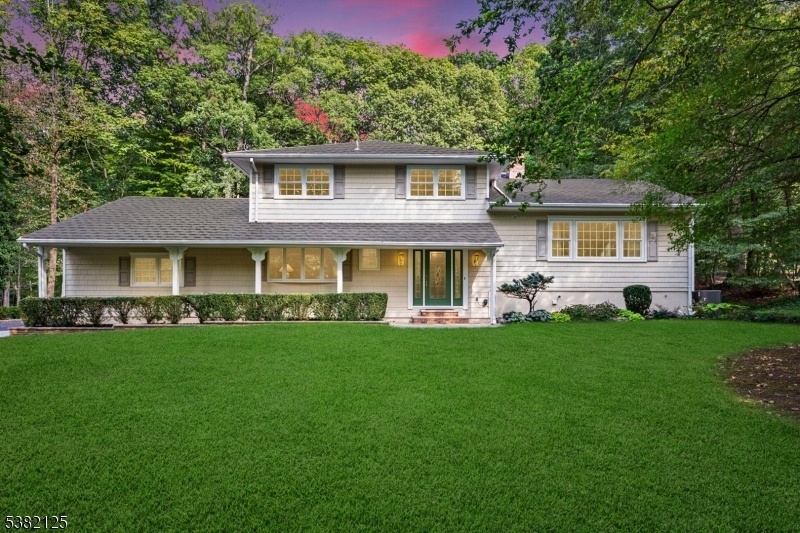16 Robin Road
Warren Twp, NJ 07059































Price: $997,000
GSMLS: 3985205Type: Single Family
Style: Split Level
Beds: 4
Baths: 3 Full & 1 Half
Garage: 2-Car
Year Built: 1965
Acres: 2.24
Property Tax: $14,194
Description
Poised On 2.24 Wooded & Open Acres In Warren's Coveted Red Hill Neighborhood, This Expanded 3,000+ Sf Split-level Colonial Unfolds With A Seamless Blend Of Grace And Architectural Surprises. Leaded-glass Doors Open To A Stone-accented Foyer. Hardwood Floors And Crown Moldings Enrich Living Areas Enhanced By Abundant Windows And Skylights. Formal Spaces Include A Refined Living Room W/ Tray Ceiling And Custom Built-ins With Fireplace. The Dining Room Impresses W/ Raised Ceiling, Expansive Palladian Windows, And Carved Wainscoting. The Vaulted Great Room Dazzles W/ Boxed Beams, Skylights And Floor-to-ceiling Stone Fireplace. Stained-glass Doors Reveal A Custom Wet Bar Perfect For Entertaining. French Doors Open To A Paver Patio With Sitting Wall, Bluestone Walkways And Landscape Lighting For Outdoor Enjoyment Into The Evening. The Kitchen, W/ Rutt Cabinetry, Granite Counters, And Premium Appliances, Flows To The Light-filled Breakfast Area Overlooking The Rear Lawn And Woodlands. Also On The Main Level Is The Office/5th Br With Custom Built-in. The Laundry Suite Offers Generous Cabinetry, Skylight, Full Bath, 2 Walk-in And 2 Single Closets. Upstairs 4 Brs Include Primary Suite W/ Dual Closets And Spa-inspired Bath Featuring Steam Shower, Robern Mirror Cabinetry, Vessel Sink/granite-topped Vanity. Additional Baths Reflect The Same Refined Finishes. More Than A Residence, This Home Offers A Lifestyle To Be Embraced And Treasured.
Rooms Sizes
Kitchen:
13x13 First
Dining Room:
14x12 First
Living Room:
22x13 First
Family Room:
21x13 First
Den:
13x10 First
Bedroom 1:
15x14 Second
Bedroom 2:
13x11 Second
Bedroom 3:
12x10 Second
Bedroom 4:
11x9 Second
Room Levels
Basement:
SeeRem,Utility,Workshop
Ground:
n/a
Level 1:
BathOthr,Breakfst,Den,DiningRm,Foyer,GarEnter,GreatRm,Kitchen,Laundry,LivingRm,MudRoom,PowderRm,SeeRem
Level 2:
4 Or More Bedrooms
Level 3:
n/a
Level Other:
n/a
Room Features
Kitchen:
See Remarks
Dining Room:
Formal Dining Room
Master Bedroom:
Full Bath
Bath:
Stall Shower
Interior Features
Square Foot:
n/a
Year Renovated:
n/a
Basement:
Yes - Crawl Space, Partial, Unfinished
Full Baths:
3
Half Baths:
1
Appliances:
Carbon Monoxide Detector, Cooktop - Electric, Dryer, Refrigerator, See Remarks, Washer, Water Softener-Own
Flooring:
Carpeting, Tile, Vinyl-Linoleum, Wood
Fireplaces:
2
Fireplace:
Gas Fireplace, Great Room, Living Room
Interior:
BarWet,CODetect,FireExtg,Skylight,SmokeDet,StallShw,TrckLght
Exterior Features
Garage Space:
2-Car
Garage:
Built-In Garage, Garage Door Opener, See Remarks
Driveway:
1 Car Width, Additional Parking, Blacktop, See Remarks
Roof:
Asphalt Shingle
Exterior:
See Remarks, Vinyl Siding
Swimming Pool:
No
Pool:
n/a
Utilities
Heating System:
Forced Hot Air, Multi-Zone
Heating Source:
Electric, Gas-Natural
Cooling:
3 Units, Central Air, Multi-Zone Cooling
Water Heater:
Gas
Water:
Private, Well
Sewer:
Public Sewer
Services:
Cable TV Available, Fiber Optic Available, Garbage Extra Charge
Lot Features
Acres:
2.24
Lot Dimensions:
n/a
Lot Features:
Level Lot, Wooded Lot
School Information
Elementary:
MT HOREB
Middle:
MIDDLE
High School:
WHRHS
Community Information
County:
Somerset
Town:
Warren Twp.
Neighborhood:
n/a
Application Fee:
n/a
Association Fee:
n/a
Fee Includes:
n/a
Amenities:
n/a
Pets:
n/a
Financial Considerations
List Price:
$997,000
Tax Amount:
$14,194
Land Assessment:
$461,500
Build. Assessment:
$383,100
Total Assessment:
$844,600
Tax Rate:
1.84
Tax Year:
2024
Ownership Type:
Fee Simple
Listing Information
MLS ID:
3985205
List Date:
09-05-2025
Days On Market:
0
Listing Broker:
NEXTHOME PREMIER
Listing Agent:































Request More Information
Shawn and Diane Fox
RE/MAX American Dream
3108 Route 10 West
Denville, NJ 07834
Call: (973) 277-7853
Web: MorrisCountyLiving.com

