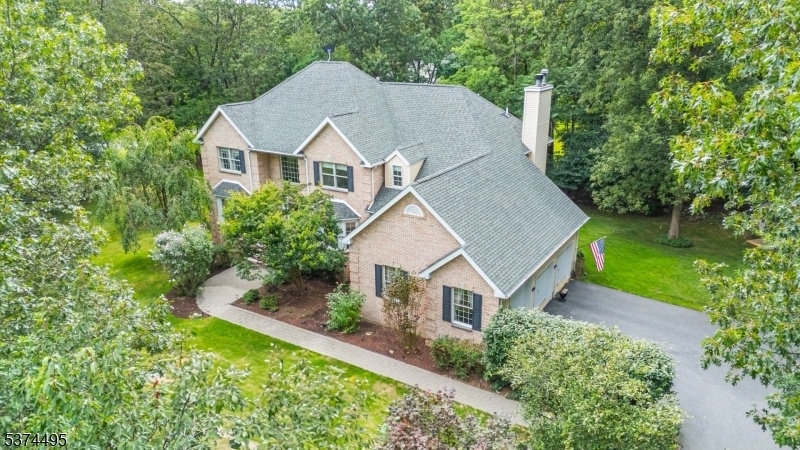6 Crestview Ln
Sparta Twp, NJ 07871





























Price: $825,000
GSMLS: 3985224Type: Single Family
Style: Colonial
Beds: 4
Baths: 2 Full & 1 Half
Garage: 3-Car
Year Built: 2000
Acres: 1.09
Property Tax: $17,715
Description
Elegant 4 Bedroom/2.5 Bath Colonial Nestled On A Quiet Cul-de-sac In Sparta's Sought-after Woodlake Crest Community. This Distinguished Home Sits On Over An Acre Of Meticulously Landscaped Property, Offering Exceptional Privacy. Hardwood Floors Flow Throughout The First Floor, Highlighting The Formal Living And Dining Rooms, While The Step-down Family Room With A Wood-burning Fireplace Creates A Warm And Inviting Space For Gatherings. The Open Kitchen Features A Center Island, Separate Eating Area, Pantry, & Sliding Doors To A Private Deck Perfect For Effortless Indoor-outdoor Living. The Office/library Is A True Standout, With French Doors, Custom Built-in Bookcases, & Abundant Natural Light, Creating An Inspiring Work-from-home Retreat. Upstairs, The Spacious Primary Suite Boasts A Tray Ceiling, Sitting Room/additional Office Space, Spa-like Bath, & A Custom Walk-in Closet. Additional Conveniences Include A Large Laundry/mudroom To Keep Daily Living Organized And Efficient. The Oversized 3 Car Garage Features A Heater, & Extra Tall Bay Door To Accommodate A Trailer Or Boat, A Rare Bonus For Hobbyists, Adventurers, Or Extra Storage Needs. Enjoy Sparta Mountain's Natural Beauty With Nearby Lakes And Hiking/biking Trails. Just Minutes From Lake Mohawk, Downtown Shopping & Dining, Top-rated Schools, & Multiple Major Highways. This Home Perfectly Blends Elegance, Privacy, Community, & Commuter Convenience!!
Rooms Sizes
Kitchen:
First
Dining Room:
First
Living Room:
First
Family Room:
First
Den:
n/a
Bedroom 1:
Second
Bedroom 2:
Second
Bedroom 3:
Second
Bedroom 4:
Second
Room Levels
Basement:
n/a
Ground:
n/a
Level 1:
BathOthr,DiningRm,FamilyRm,Foyer,GarEnter,Kitchen,Laundry,Office,Pantry
Level 2:
4 Or More Bedrooms, Bath Main, Bath(s) Other
Level 3:
n/a
Level Other:
n/a
Room Features
Kitchen:
Center Island, Eat-In Kitchen, Pantry
Dining Room:
Formal Dining Room
Master Bedroom:
n/a
Bath:
Jetted Tub, Stall Shower
Interior Features
Square Foot:
3,849
Year Renovated:
n/a
Basement:
Yes - Full, Unfinished
Full Baths:
2
Half Baths:
1
Appliances:
Carbon Monoxide Detector, Cooktop - Electric, Dishwasher, Dryer, Generator-Hookup, Microwave Oven, Satellite Dish/Antenna, See Remarks, Self Cleaning Oven, Sump Pump, Wall Oven(s) - Electric, Washer
Flooring:
Carpeting, Tile, Wood
Fireplaces:
1
Fireplace:
Family Room, Wood Burning
Interior:
CODetect,Drapes,FireExtg,JacuzTyp,SecurSys,Shades,SmokeDet,StereoSy,WlkInCls
Exterior Features
Garage Space:
3-Car
Garage:
Built-In Garage, Oversize Garage
Driveway:
1 Car Width, Blacktop
Roof:
Asphalt Shingle
Exterior:
Brick, Vinyl Siding
Swimming Pool:
No
Pool:
n/a
Utilities
Heating System:
2 Units, Forced Hot Air
Heating Source:
Gas-Propane Leased
Cooling:
2 Units, Central Air
Water Heater:
Gas
Water:
Public Water
Sewer:
Septic 4 Bedroom Town Verified
Services:
n/a
Lot Features
Acres:
1.09
Lot Dimensions:
n/a
Lot Features:
Level Lot, Wooded Lot
School Information
Elementary:
SPARTA
Middle:
SPARTA
High School:
SPARTA
Community Information
County:
Sussex
Town:
Sparta Twp.
Neighborhood:
Woodlake Crest
Application Fee:
n/a
Association Fee:
n/a
Fee Includes:
n/a
Amenities:
n/a
Pets:
n/a
Financial Considerations
List Price:
$825,000
Tax Amount:
$17,715
Land Assessment:
$155,900
Build. Assessment:
$337,700
Total Assessment:
$493,600
Tax Rate:
3.59
Tax Year:
2024
Ownership Type:
Fee Simple
Listing Information
MLS ID:
3985224
List Date:
09-05-2025
Days On Market:
36
Listing Broker:
KELLER WILLIAMS INTEGRITY
Listing Agent:





























Request More Information
Shawn and Diane Fox
RE/MAX American Dream
3108 Route 10 West
Denville, NJ 07834
Call: (973) 277-7853
Web: MorrisCountyLiving.com

