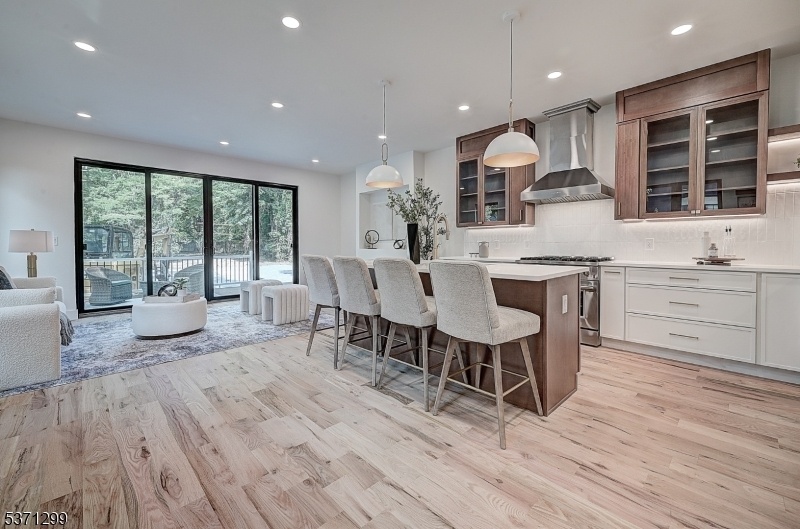86 Watchung Ave
Montclair Twp, NJ 07043











































Price: $1,250,000
GSMLS: 3985288Type: Condo/Townhouse/Co-op
Style: 1/2 Duplex
Beds: 5
Baths: 3 Full & 1 Half
Garage: No
Year Built: 1892
Acres: 0.00
Property Tax: $21,626
Description
Last Opportunity! Only One Unit Left! Modern Masterpiece Near Watchung Plaza! Just Five Houses From The Watchung Train And Bustling Plaza, This Luxurious 5-bed, 3.5-bath Home Blends High Design With A Prime Location. Act Fast This Final Unit Won't Last! Step Inside To Wide-plank Hardwood Floors And A Flexible First-floor Bedroom, Ideal As An Office Or Guest Suite. A Stylish Powder Room With Terrazzo Tile And Gold Finishes Leads To The Open-concept Living Space. The Chef's Kitchen Features A Large Island, White And Walnut Cabinetry, Gold Hardware, Stainless Steel Appliances, Walk-in Pantry With Built-ins, And A Chic Wet Bar. Oversized Double Sliders Open To A Spacious Deck Overlooking A Deep 0.57-acre Lot Perfect For Entertaining Or Relaxing Outdoors. Upstairs, Enjoy A Serene Primary Suite With Walk-in Closet And Elegant En-suite Bath, Plus Two More Bedrooms, A Full Bath, And A Large Laundry Room. The Top Floor Is A Private Retreat: A Second Primary Suite With Sitting Area, Walk-in Closet, Bonus Room (nursery, Office, Or Dressing Area), And A Spa-like Bath With Double Sinks And A Double Shower. Enjoy Single-family Living With Shared Taxes, Just Steps From Shops, Dining, And Transit. Features Include A Paver Driveway, Multi-zone Hvac, And Smart Home Tech. Note: Current Taxes Reflect Both Units Combined. Seller Is Providing A Home Buyers Warranty
Rooms Sizes
Kitchen:
14x10 First
Dining Room:
11x12 First
Living Room:
19x13 First
Family Room:
n/a
Den:
n/a
Bedroom 1:
18x12 Third
Bedroom 2:
10x11 First
Bedroom 3:
13x12 Second
Bedroom 4:
9x12 Second
Room Levels
Basement:
Utility Room
Ground:
n/a
Level 1:
1 Bedroom, Dining Room, Foyer, Kitchen, Living Room, Porch, Powder Room
Level 2:
3 Bedrooms, Bath Main, Laundry Room
Level 3:
1 Bedroom, Bath(s) Other, Storage Room
Level Other:
n/a
Room Features
Kitchen:
Center Island
Dining Room:
Living/Dining Combo
Master Bedroom:
Full Bath, Walk-In Closet
Bath:
Stall Shower
Interior Features
Square Foot:
n/a
Year Renovated:
2025
Basement:
Yes - Unfinished
Full Baths:
3
Half Baths:
1
Appliances:
Dishwasher, Dryer, Kitchen Exhaust Fan, Range/Oven-Gas, Refrigerator, Washer
Flooring:
Wood
Fireplaces:
1
Fireplace:
Living Room
Interior:
Bar-Wet, Walk-In Closet
Exterior Features
Garage Space:
No
Garage:
n/a
Driveway:
Off-Street Parking
Roof:
Asphalt Shingle
Exterior:
ConcBrd
Swimming Pool:
No
Pool:
n/a
Utilities
Heating System:
2 Units, Forced Hot Air
Heating Source:
Gas-Natural
Cooling:
Multi-Zone Cooling
Water Heater:
Gas
Water:
Public Water
Sewer:
Public Sewer
Services:
n/a
Lot Features
Acres:
0.00
Lot Dimensions:
85X290 IRR
Lot Features:
Level Lot
School Information
Elementary:
n/a
Middle:
n/a
High School:
n/a
Community Information
County:
Essex
Town:
Montclair Twp.
Neighborhood:
NA
Application Fee:
n/a
Association Fee:
$375 - Monthly
Fee Includes:
Maintenance-Exterior, Sewer Fees, Snow Removal, Water Fees
Amenities:
n/a
Pets:
Yes
Financial Considerations
List Price:
$1,250,000
Tax Amount:
$21,626
Land Assessment:
$368,400
Build. Assessment:
$277,500
Total Assessment:
$645,900
Tax Rate:
3.40
Tax Year:
2024
Ownership Type:
Condominium
Listing Information
MLS ID:
3985288
List Date:
09-06-2025
Days On Market:
1
Listing Broker:
BHHS FOX & ROACH
Listing Agent:











































Request More Information
Shawn and Diane Fox
RE/MAX American Dream
3108 Route 10 West
Denville, NJ 07834
Call: (973) 277-7853
Web: MorrisCountyLiving.com

