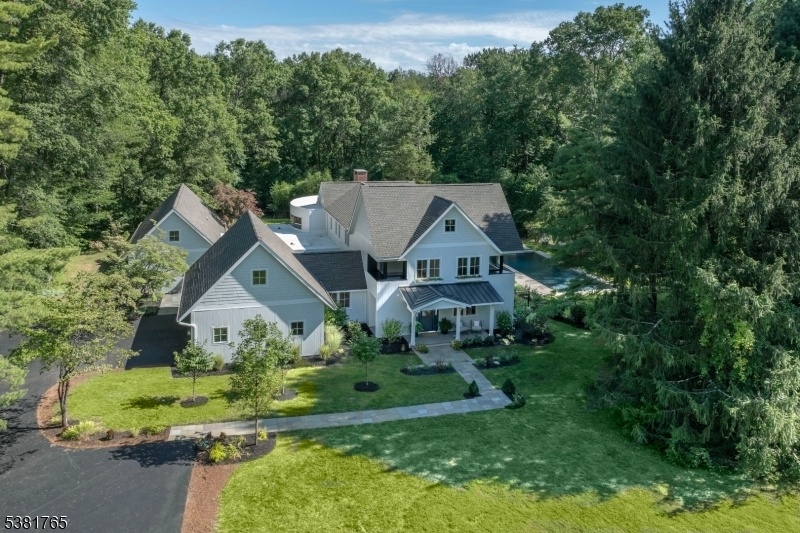7 Cedar Hill Dr
Harding Twp, NJ 07960
























Price: $3,550,000
GSMLS: 3985308Type: Single Family
Style: Custom Home
Beds: 5
Baths: 4 Full & 2 Half
Garage: 3-Car
Year Built: 1982
Acres: 4.04
Property Tax: $13,978
Description
A Newly Completed, Custom-designed, Turnkey Home Resides On Four Level Acres Within A Private, Tree-lined Cul-de-sac In Harding Township. The Home Features Five Bedrooms And Six Bathrooms Across Light-filled Interiors With Custom Finishes, Wide-plank Oak Floors, And Soaring Ceilings. Oversized Windows Frame Views Of A Refreshing Lap Pool, Limestone Terraces, And Gardens. The Home Opens To A Bright Foyer With A Classic Switchback Staircase Spanning Three Levels, Adjacent To A Powder Room And A Mudroom, With Clear Sightlines To The Coffered-ceiling Parlor/library. The Spacious Chef's Kitchen Boasts Sub-zero And Wolf Appliances, Custom Cabinetry, And A Large Pantry. It Adjoins A Family Room With Dramatic 20-foot Ceilings And A Fireplace, An Elegant Dining Room With A Wet Bar Butlery, As Well As A Screened-in Outdoor Porch And Patio Area. A Private First-floor Primary Wing Offers Spa-inspired Luxury. The Home Is Located Minutes From Acclaimed Schools And The Vibrant Town Centers Of Morristown, Madison, Chatham, And Bernardsville. It Is Accessible To Nyc Via Nj Transit, In Close Proximity To I-287, And Near Boxcar Bus Stops. The Home Includes A 10-year Warranty.
Rooms Sizes
Kitchen:
30x18 First
Dining Room:
13x19 First
Living Room:
n/a
Family Room:
25x29 First
Den:
16x12 First
Bedroom 1:
17x15 First
Bedroom 2:
16x12 Second
Bedroom 3:
14x11 Second
Bedroom 4:
15x13 Second
Room Levels
Basement:
Storage Room, Utility Room
Ground:
n/a
Level 1:
1Bedroom,BathMain,BathOthr,DiningRm,FamilyRm,Foyer,GarEnter,Kitchen,Laundry,Library,Office,Pantry,PowderRm,Screened
Level 2:
4 Or More Bedrooms, Bath(s) Other, Laundry Room
Level 3:
n/a
Level Other:
n/a
Room Features
Kitchen:
Center Island, Eat-In Kitchen, Separate Dining Area
Dining Room:
Formal Dining Room
Master Bedroom:
1st Floor, Full Bath
Bath:
Soaking Tub, Stall Shower
Interior Features
Square Foot:
n/a
Year Renovated:
2025
Basement:
Yes - Finished-Partially
Full Baths:
4
Half Baths:
2
Appliances:
Carbon Monoxide Detector, Dishwasher, Generator-Built-In, Kitchen Exhaust Fan, Microwave Oven, Range/Oven-Gas, Refrigerator, Sump Pump
Flooring:
Marble, Tile, Wood
Fireplaces:
1
Fireplace:
Family Room, See Remarks, Wood Burning
Interior:
Bar-Wet, High Ceilings
Exterior Features
Garage Space:
3-Car
Garage:
Attached,Finished,DoorOpnr,InEntrnc
Driveway:
Blacktop, Circular
Roof:
Asphalt Shingle, Flat
Exterior:
CedarSid,Vertical
Swimming Pool:
Yes
Pool:
Gunite, In-Ground Pool, Lap Pool
Utilities
Heating System:
3 Units, Multi-Zone
Heating Source:
Gas-Natural
Cooling:
3 Units, Multi-Zone Cooling
Water Heater:
Gas
Water:
Well
Sewer:
Septic
Services:
n/a
Lot Features
Acres:
4.04
Lot Dimensions:
n/a
Lot Features:
Cul-De-Sac, Level Lot, Private Road
School Information
Elementary:
n/a
Middle:
n/a
High School:
n/a
Community Information
County:
Morris
Town:
Harding Twp.
Neighborhood:
n/a
Application Fee:
n/a
Association Fee:
n/a
Fee Includes:
n/a
Amenities:
n/a
Pets:
n/a
Financial Considerations
List Price:
$3,550,000
Tax Amount:
$13,978
Land Assessment:
$652,000
Build. Assessment:
$362,200
Total Assessment:
$1,014,200
Tax Rate:
1.19
Tax Year:
2024
Ownership Type:
Fee Simple
Listing Information
MLS ID:
3985308
List Date:
09-06-2025
Days On Market:
0
Listing Broker:
TURPIN REAL ESTATE, INC.
Listing Agent:
























Request More Information
Shawn and Diane Fox
RE/MAX American Dream
3108 Route 10 West
Denville, NJ 07834
Call: (973) 277-7853
Web: MorrisCountyLiving.com




