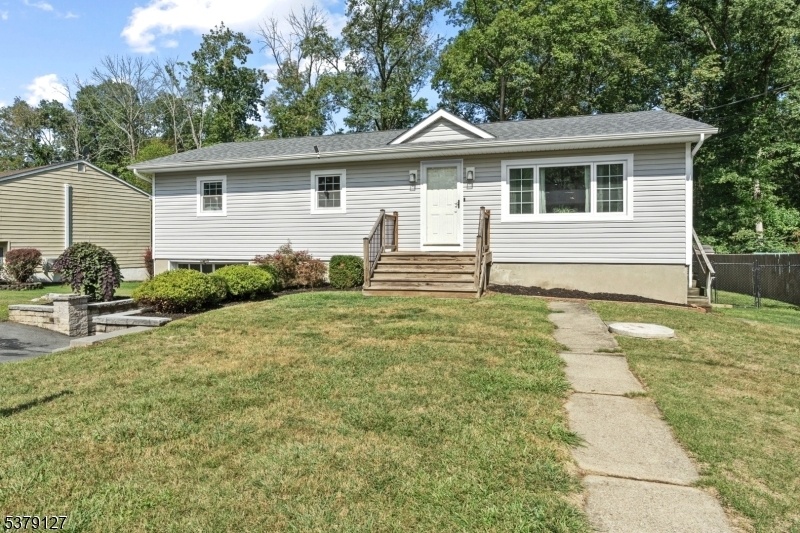18 Spruce Dr
Green Twp, NJ 07821

































Price: $450,000
GSMLS: 3985360Type: Single Family
Style: Ranch
Beds: 3
Baths: 1 Full & 1 Half
Garage: 5-Car
Year Built: 1970
Acres: 0.28
Property Tax: $7,457
Description
Calling All Hobbyists And Car Buffs! Amazing Detached Garage/barn (c 2023) Offers A Multitude Of Possibilities! Currently Home To A "man Cave" With Golf Simulator & Tvs (both Excluded, Sorry!) It Is Also The Perfect Space For The Car Enthusiast Or Collector. Fully Insulated With A Heat Pump For Hvac, The Garage Features A Reinforced Foundation On One Side For A Car Lift. The Home Itself Is Equally As Appealing! Beautifully Renovated With A New Family Room Addition, Roof, Gutters, Siding And Main Hvac Heat Pump In 2020, The Inviting Corian Kitchen Was Renovated In 2008. Relax In The Spacious Family Room, Hang Out In The Finished Basement, Dine Al Fresco On The Oversized Deck (newly Added In 2020) And Enjoy All Kinds Of Play In The Fenced Yard. You're Sure To Appreciate The Hardwood And Luxury Laminate Flooring And Storage Space Galore. Lots Of New Bells And Whistles Too Like The Mini Split In The Basement, Installed In 2024 And A Brand New Hot Water Heater Put In Just This Year! As An Added Bonus There Is A Natural Gas Hook Up At The Street. Join The Town's Lake Tranquility And Enjoy Nearby Farms, Trails, Breweries, Skiing, Horseback Riding And More! All Of This And Close To Highways & Stores For Your Convenience!
Rooms Sizes
Kitchen:
8x14 First
Dining Room:
12x13
Living Room:
11x20 First
Family Room:
23x12 First
Den:
n/a
Bedroom 1:
First
Bedroom 2:
First
Bedroom 3:
First
Bedroom 4:
n/a
Room Levels
Basement:
Powder Room, Rec Room
Ground:
n/a
Level 1:
3 Bedrooms, Bath Main, Dining Room, Family Room, Kitchen, Living Room
Level 2:
n/a
Level 3:
n/a
Level Other:
n/a
Room Features
Kitchen:
See Remarks
Dining Room:
n/a
Master Bedroom:
1st Floor
Bath:
n/a
Interior Features
Square Foot:
n/a
Year Renovated:
2020
Basement:
Yes - Finished-Partially, Walkout
Full Baths:
1
Half Baths:
1
Appliances:
Carbon Monoxide Detector, Dishwasher, Range/Oven-Electric
Flooring:
Carpeting, Laminate, Tile, Wood
Fireplaces:
No
Fireplace:
n/a
Interior:
CODetect,SmokeDet,TubShowr
Exterior Features
Garage Space:
5-Car
Garage:
Built-In Garage, Detached Garage, Garage Under
Driveway:
2 Car Width, Blacktop
Roof:
Composition Shingle
Exterior:
Vinyl Siding
Swimming Pool:
n/a
Pool:
n/a
Utilities
Heating System:
Heat Pump
Heating Source:
Electric, See Remarks
Cooling:
Heatpump
Water Heater:
n/a
Water:
Well
Sewer:
Septic
Services:
Cable TV Available, Garbage Included
Lot Features
Acres:
0.28
Lot Dimensions:
80X150
Lot Features:
Level Lot
School Information
Elementary:
n/a
Middle:
n/a
High School:
n/a
Community Information
County:
Sussex
Town:
Green Twp.
Neighborhood:
n/a
Application Fee:
n/a
Association Fee:
n/a
Fee Includes:
n/a
Amenities:
n/a
Pets:
n/a
Financial Considerations
List Price:
$450,000
Tax Amount:
$7,457
Land Assessment:
$146,500
Build. Assessment:
$260,200
Total Assessment:
$406,700
Tax Rate:
3.89
Tax Year:
2024
Ownership Type:
Fee Simple
Listing Information
MLS ID:
3985360
List Date:
09-07-2025
Days On Market:
0
Listing Broker:
COLDWELL BANKER REALTY
Listing Agent:

































Request More Information
Shawn and Diane Fox
RE/MAX American Dream
3108 Route 10 West
Denville, NJ 07834
Call: (973) 277-7853
Web: MorrisCountyLiving.com

