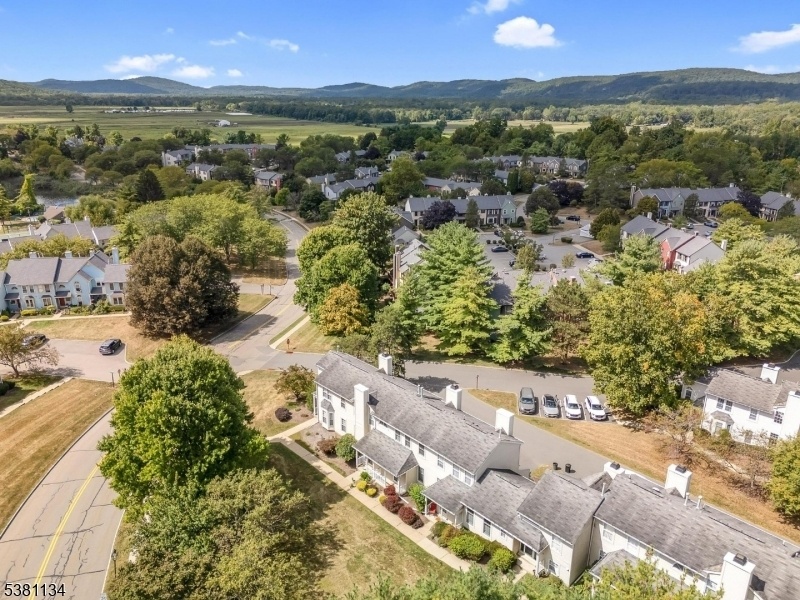3 Grosbeak Dr
Allamuchy Twp, NJ 07840


































Price: $319,000
GSMLS: 3985440Type: Condo/Townhouse/Co-op
Style: Townhouse-Interior
Beds: 1
Baths: 1 Full & 1 Half
Garage: 1-Car
Year Built: 1987
Acres: 0.03
Property Tax: $4,941
Description
Welcome To This Beautifully Updated One-bedroom, One-and-a-half Bath Townhome Located In The Sought-after Gated Community Of Panther Valley Just One Hour From Nyc! The Main Level Features Gleaming Hardwood Floors And A Spacious Living Room With A Cozy Wood-burning Fireplace, Flanked By Large Windows And A Glass Door That Flood The Space With Natural Light. The Remodeled Kitchen Boasts Granite Countertops And Brand New Stainless-steel Refrigerator While The Adjacent Dining Area Opens To A Private Deck Perfect For Entertaining Or Enjoying Peaceful Views. Upstairs, The Vaulted Master Bedroom Offers A Sense Of Openness And Comfort. The Updated En-suite Bathroom Adds A Modern Touch, And A Versatile Loft Space Complete With New Carpeting Makes A Perfect Home Office Or Relaxing Sitting Area. The Updated Powder Room Adds Convenience For Guests. New Windows Throughout Home. Hvac System (2016), Freshly Painted Interior In Neutral Tones Enjoy The Resort-like Amenities Of Panther Valley: 24-hour Security, Three Outdoor Pools, Tennis, Basketball, And Volleyball Courts, Plus Multiple Playgrounds. Optional Membership To The Panther Valley Golf Club Offers Access To Additional Recreational Facilities. Conveniently Located Near Routes 80 And 46 And Just Minutes To Hackettstown For Shopping, Dining, And More. Don't Miss This Move-in Ready Home That Combines Comfort, Style, And Community Living!
Rooms Sizes
Kitchen:
8x10 First
Dining Room:
First
Living Room:
18x13 First
Family Room:
n/a
Den:
n/a
Bedroom 1:
15x13 Second
Bedroom 2:
n/a
Bedroom 3:
n/a
Bedroom 4:
n/a
Room Levels
Basement:
Laundry Room, Utility Room, Walkout
Ground:
n/a
Level 1:
Kitchen,LivDinRm,PowderRm
Level 2:
1 Bedroom, Bath Main, Loft
Level 3:
Attic
Level Other:
n/a
Room Features
Kitchen:
Not Eat-In Kitchen
Dining Room:
Living/Dining Combo
Master Bedroom:
Full Bath
Bath:
Tub Shower
Interior Features
Square Foot:
n/a
Year Renovated:
2018
Basement:
Yes - Finished, Partial, Walkout
Full Baths:
1
Half Baths:
1
Appliances:
Carbon Monoxide Detector, Dishwasher, Dryer, Microwave Oven, Range/Oven-Electric, Refrigerator, Self Cleaning Oven, Washer
Flooring:
Carpeting, Tile, Wood
Fireplaces:
1
Fireplace:
Living Room, Wood Burning
Interior:
CODetect,FireExtg,SmokeDet,TubShowr
Exterior Features
Garage Space:
1-Car
Garage:
Built-In,DoorOpnr,InEntrnc
Driveway:
1 Car Width, Additional Parking, Blacktop
Roof:
Asphalt Shingle
Exterior:
Vinyl Siding
Swimming Pool:
Yes
Pool:
Association Pool
Utilities
Heating System:
1 Unit, Forced Hot Air
Heating Source:
Gas-Natural
Cooling:
1 Unit, Central Air
Water Heater:
Gas
Water:
Public Water
Sewer:
Public Sewer
Services:
Cable TV Available, Garbage Included
Lot Features
Acres:
0.03
Lot Dimensions:
n/a
Lot Features:
n/a
School Information
Elementary:
ALLAMUCHY
Middle:
ALLAMUCHY
High School:
HACKTTSTWN
Community Information
County:
Warren
Town:
Allamuchy Twp.
Neighborhood:
Panther Valley
Application Fee:
$500
Association Fee:
$312 - Monthly
Fee Includes:
Maintenance-Common Area, Maintenance-Exterior
Amenities:
JogPath,MulSport,Playgrnd,PoolOtdr,Tennis
Pets:
Yes
Financial Considerations
List Price:
$319,000
Tax Amount:
$4,941
Land Assessment:
$60,000
Build. Assessment:
$67,500
Total Assessment:
$127,500
Tax Rate:
3.21
Tax Year:
2024
Ownership Type:
Fee Simple
Listing Information
MLS ID:
3985440
List Date:
09-08-2025
Days On Market:
0
Listing Broker:
WEICHERT REALTORS
Listing Agent:


































Request More Information
Shawn and Diane Fox
RE/MAX American Dream
3108 Route 10 West
Denville, NJ 07834
Call: (973) 277-7853
Web: MorrisCountyLiving.com

