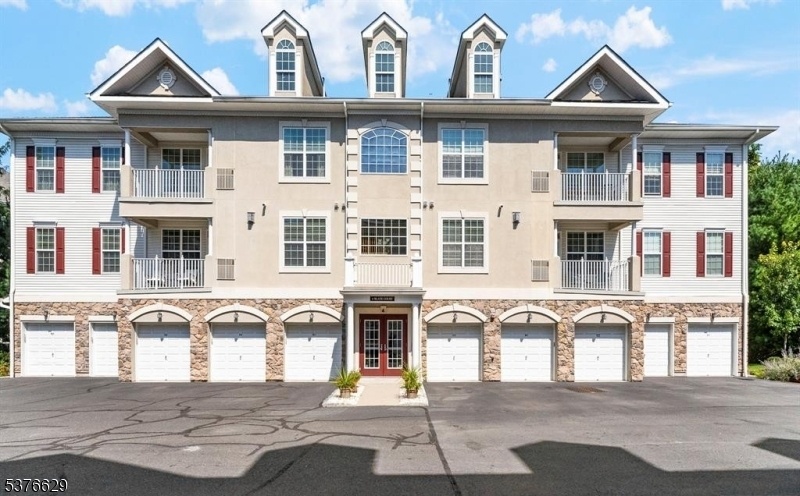4 Slate Ct
Woodland Park, NJ 07424


















































Price: $575,000
GSMLS: 3985562Type: Condo/Townhouse/Co-op
Style: One Floor Unit
Beds: 2
Baths: 2 Full
Garage: 1-Car
Year Built: 2012
Acres: 96.00
Property Tax: $11,145
Description
Welcome To The Top Level Begonia Model Home In One Of The Area's Premier Gated 55 And Over Communities. This Beautifully Designed, All-on-one-level Home Offers A Well-thought-out Floor Plan With A Separation Between Bedrooms For Enhanced Privacy. The Living Room Provides A Welcoming Space For Everyday Relaxation Or Entertaining Guests. Hardwood Floors, Upscale Lighting, And Natural Light Create A Warm, Inviting Atmosphere. The Kitchen Is Spacious And Well-appointed With Custom Cabinetry, Stainless Steel Appliances, And An Open-concept Breakfast Bar, Making It Functional And Stylish For Cooking And Entertaining. A Formal Dining Room Sits Adjacent To The Kitchen And Living Areas. There Are 2 Generously Sized Bedrooms Filled With Natural Light, Including A Primary Suite With Vaulted Ceilings, A Large Walk-in Closet, And An En-suite Bathroom. The Main Bathroom Offers A Stall Shower And A Soaking Tub, For Comfort And Convenience. On The Main Level, You'll Find A Laundry Room And A Private Storage In The Garage Which Add To The Home's Ease Of Living. Enjoy A Resort-style Lifestyle With Access To A Wide Array Of Amenities: Indoor & Outdoor Pools, Saunas, Tennis Courts, A Putting Green, State-of-the-art Fitness Center, Card Rooms, Mahjong Clubs, Daily Activities, Social Events, And More. All Of This Just Minutes From Montclair's Dining Scene, Theaters, And Cultural Attractions. Conveniently Situated Near Shopping Centers And Major Highways, With Quick Access To Ny/nj Transportation.
Rooms Sizes
Kitchen:
Third
Dining Room:
Third
Living Room:
Third
Family Room:
n/a
Den:
n/a
Bedroom 1:
Third
Bedroom 2:
Third
Bedroom 3:
n/a
Bedroom 4:
n/a
Room Levels
Basement:
n/a
Ground:
GarEnter,Storage
Level 1:
n/a
Level 2:
n/a
Level 3:
2 Bedrooms, Dining Room, Kitchen, Laundry Room, Living Room
Level Other:
n/a
Room Features
Kitchen:
Breakfast Bar, Eat-In Kitchen, Separate Dining Area
Dining Room:
Formal Dining Room
Master Bedroom:
Full Bath, Walk-In Closet
Bath:
Soaking Tub, Stall Shower And Tub
Interior Features
Square Foot:
1,400
Year Renovated:
n/a
Basement:
No
Full Baths:
2
Half Baths:
0
Appliances:
Carbon Monoxide Detector, Dishwasher, Dryer, Microwave Oven, Range/Oven-Gas, Refrigerator, Washer
Flooring:
Tile, Wood
Fireplaces:
No
Fireplace:
n/a
Interior:
Blinds, Carbon Monoxide Detector, Fire Extinguisher, Smoke Detector, Walk-In Closet
Exterior Features
Garage Space:
1-Car
Garage:
Attached Garage, Garage Door Opener
Driveway:
Blacktop
Roof:
Asphalt Shingle
Exterior:
Stone, Vinyl Siding
Swimming Pool:
Yes
Pool:
Association Pool
Utilities
Heating System:
Forced Hot Air
Heating Source:
Gas-Natural
Cooling:
Central Air
Water Heater:
Gas
Water:
Public Water
Sewer:
Public Sewer
Services:
Cable TV
Lot Features
Acres:
96.00
Lot Dimensions:
n/a
Lot Features:
n/a
School Information
Elementary:
n/a
Middle:
n/a
High School:
n/a
Community Information
County:
Passaic
Town:
Woodland Park
Neighborhood:
Fours Seasons
Application Fee:
n/a
Association Fee:
$494 - Monthly
Fee Includes:
Maintenance-Common Area, Maintenance-Exterior, See Remarks, Snow Removal
Amenities:
BillrdRm,ClubHous,Elevator,Exercise,MulSport,PoolIndr,PoolOtdr,Tennis
Pets:
Yes
Financial Considerations
List Price:
$575,000
Tax Amount:
$11,145
Land Assessment:
$160,000
Build. Assessment:
$173,000
Total Assessment:
$333,000
Tax Rate:
3.35
Tax Year:
2024
Ownership Type:
Condominium
Listing Information
MLS ID:
3985562
List Date:
09-08-2025
Days On Market:
0
Listing Broker:
KELLER WILLIAMS PROSPERITY REALTY
Listing Agent:


















































Request More Information
Shawn and Diane Fox
RE/MAX American Dream
3108 Route 10 West
Denville, NJ 07834
Call: (973) 277-7853
Web: MorrisCountyLiving.com

