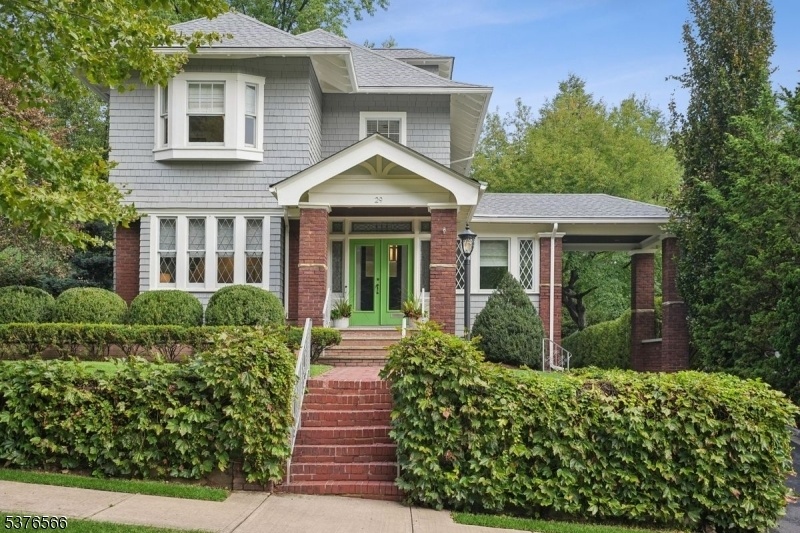29 Outlook Pl
Glen Ridge Boro Twp, NJ 07028































Price: $1,279,000
GSMLS: 3985565Type: Single Family
Style: Colonial
Beds: 4
Baths: 2 Full & 1 Half
Garage: 1-Car
Year Built: 1910
Acres: 0.30
Property Tax: $21,577
Description
Set In Desirable Glen Ridge With Its Top-ranked School System And Proximity To Nyc, This 4-bedroom, 2.5 Bath Colonial Is The Perfect Combination Of Old-world Elegance And Sleek, Modern Living. The Classic Double-door Entry Welcomes You Into A Formal Parlor With Sky High Ceilings, Crown Molding And Stunning Hardwood Floors. The Large Living Room Features Original Leaded Glass Windows That Flood The Room With Light. The Dining Room Is Ideal For Entertaining With A Custom Bar Area And Wine Frig Plus A Newly Converted Gas Fireplace And Two Walls Of Windows. Top-of-the-line Kitchen With 6-burner Wolf Range, Subzero Glass Panel Refrigerator, Quartzite Countertops, Porcelanosa Cabinetry And Miele Dishwasher Leads Directly To The Back Porch Overlooking The Bluestone Patio With Gas Grill Hookup And Deep Backyard. Upstairs Are 4 Bedrooms And A Modernized Full Bath With Heated Floor And Toto Toilet. Finished Basement Has A Fabulous Rec Room, Temp-controlled Wine Room And Updated Full Bath With Steam Shower. Large 3rd Floor Offers Future Expansion Potential! Recent Updates: Roof 3yrs, Spray Foam Insulation, Split Ac Units, Washer/dryer + More. Prime Location, Just Blocks From Forest Ave School & Playground With The Town Jitney To Nyc Train Right At The Corner!
Rooms Sizes
Kitchen:
n/a
Dining Room:
n/a
Living Room:
n/a
Family Room:
n/a
Den:
n/a
Bedroom 1:
n/a
Bedroom 2:
n/a
Bedroom 3:
n/a
Bedroom 4:
n/a
Room Levels
Basement:
Bath(s) Other, Laundry Room, Rec Room, Utility Room, Workshop
Ground:
n/a
Level 1:
DiningRm,Kitchen,LivingRm,Office,Parlor,Porch,PowderRm
Level 2:
4 Or More Bedrooms, Bath Main
Level 3:
Attic, Storage Room
Level Other:
n/a
Room Features
Kitchen:
Breakfast Bar, See Remarks
Dining Room:
n/a
Master Bedroom:
n/a
Bath:
n/a
Interior Features
Square Foot:
n/a
Year Renovated:
n/a
Basement:
Yes - Finished-Partially, Full
Full Baths:
2
Half Baths:
1
Appliances:
Dishwasher, Disposal, Dryer, Kitchen Exhaust Fan, Range/Oven-Gas, Refrigerator, Washer, Wine Refrigerator
Flooring:
Tile, Wood
Fireplaces:
1
Fireplace:
Dining Room, Gas Fireplace
Interior:
BarDry,Blinds,CODetect,SecurSys,Shades,SmokeDet,StallTub,Steam
Exterior Features
Garage Space:
1-Car
Garage:
Detached Garage, Loft Storage, Pull Down Stairs
Driveway:
1 Car Width, Blacktop
Roof:
Asphalt Shingle
Exterior:
Wood Shingle
Swimming Pool:
n/a
Pool:
n/a
Utilities
Heating System:
1 Unit, Baseboard - Hotwater, Radiant - Electric
Heating Source:
Gas-Natural
Cooling:
4+ Units, Ductless Split AC
Water Heater:
n/a
Water:
Public Water
Sewer:
Public Sewer
Services:
n/a
Lot Features
Acres:
0.30
Lot Dimensions:
67X198
Lot Features:
n/a
School Information
Elementary:
n/a
Middle:
RIDGEWOOD
High School:
GLEN RIDGE
Community Information
County:
Essex
Town:
Glen Ridge Boro Twp.
Neighborhood:
n/a
Application Fee:
n/a
Association Fee:
n/a
Fee Includes:
n/a
Amenities:
n/a
Pets:
n/a
Financial Considerations
List Price:
$1,279,000
Tax Amount:
$21,577
Land Assessment:
$330,200
Build. Assessment:
$309,600
Total Assessment:
$639,800
Tax Rate:
3.42
Tax Year:
2024
Ownership Type:
Fee Simple
Listing Information
MLS ID:
3985565
List Date:
09-08-2025
Days On Market:
0
Listing Broker:
PROMINENT PROPERTIES SIR
Listing Agent:































Request More Information
Shawn and Diane Fox
RE/MAX American Dream
3108 Route 10 West
Denville, NJ 07834
Call: (973) 277-7853
Web: MorrisCountyLiving.com

