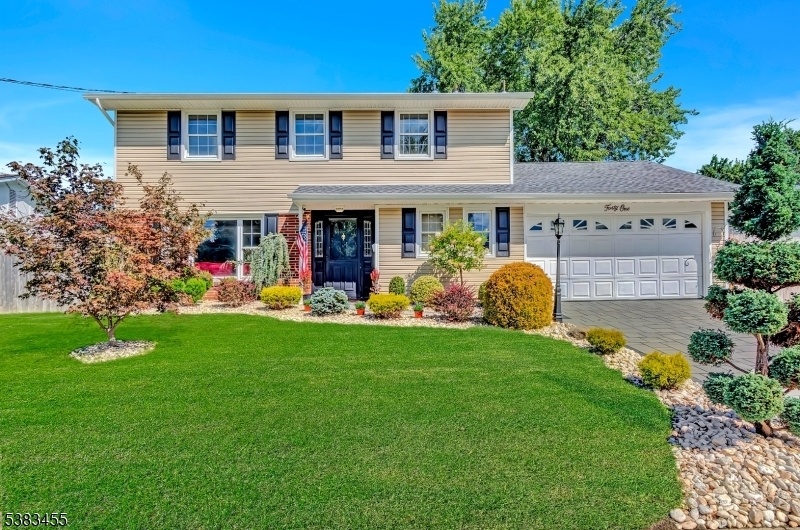41 10th Ave
Monroe Twp, NJ 08831












Price: $725,000
GSMLS: 3985582Type: Single Family
Style: Colonial
Beds: 4
Baths: 2 Full & 1 Half
Garage: 2-Car
Year Built: 1969
Acres: 0.17
Property Tax: $9,129
Description
Welcome To 41 10th Avenue, A Beautifully Updated Colonial Nestled In One Of Monroe Township?s Most Desirable Sidewalk-lined Neighborhoods. Perfectly Situated In The Heart Of The Community, This Home Is Just A Short Distance To The Elementary School And Community Center?an Ideal Location For Convenience And Connection.from The Moment You Arrive, The Curb Appeal Will Impress. A Professionally Landscaped Front Yard Sets The Tone, While A Custom Paver Driveway And Elegant Walkway Lead You And Your Guests To The Front Entrance In Style.inside, The Home Shines With Thoughtful Updates And Timeless Character. Gleaming Hardwood Floors Flow Through The Living And Dining Rooms, While Luxury Vinyl Plank Flooring Enhances The Kitchen And Family Room. The Kitchen And Baths Have Been Tastefully Renovated, And The Entire Home Has Been Freshly Painted. Upstairs, You?ll Find Brand-new Carpet, Creating A Warm And Welcoming Retreat.the Backyard Is Your Private Oasis?perfect For Both Relaxing And Entertaining. Enjoy Summer Days By The Sparkling Inground Pool, Surrounded By Mature Landscaping That Provides Both Beauty And Privacy. Whether It?s Your Closest People Gathering For Joy, Celebration Or Just A Quiet Escape, This Outdoor Space Is Designed For Enjoyment.this Move-in Ready Colonial Combines Comfort, Style, And Location?all In One. Don?t Miss The Chance To Make This Beautiful Property Your Next Home In Monroe Township.
Rooms Sizes
Kitchen:
12x11 Ground
Dining Room:
16x12 Ground
Living Room:
16x13 Ground
Family Room:
11x19 Ground
Den:
n/a
Bedroom 1:
11x17 Second
Bedroom 2:
9x14 Second
Bedroom 3:
9x14 Second
Bedroom 4:
10x10 Second
Room Levels
Basement:
n/a
Ground:
FamilyRm,GarEnter,Kitchen,Laundry,LivDinRm,Pantry,PowderRm
Level 1:
n/a
Level 2:
4 Or More Bedrooms, Bath Main, Bath(s) Other
Level 3:
n/a
Level Other:
n/a
Room Features
Kitchen:
Eat-In Kitchen, Separate Dining Area
Dining Room:
Living/Dining Combo
Master Bedroom:
Full Bath, Walk-In Closet
Bath:
Tub Shower
Interior Features
Square Foot:
1,844
Year Renovated:
2023
Basement:
No
Full Baths:
2
Half Baths:
1
Appliances:
Carbon Monoxide Detector, Dishwasher, Dryer, Microwave Oven, Range/Oven-Electric, Refrigerator, Washer
Flooring:
Carpeting, Laminate, Tile, Wood
Fireplaces:
No
Fireplace:
n/a
Interior:
CODetect,FireExtg,Shades,SmokeDet,StallShw,StallTub,WlkInCls
Exterior Features
Garage Space:
2-Car
Garage:
Built-In Garage
Driveway:
2 Car Width, Paver Block
Roof:
Composition Shingle
Exterior:
Vinyl Siding
Swimming Pool:
Yes
Pool:
In-Ground Pool
Utilities
Heating System:
1 Unit, Forced Hot Air
Heating Source:
Electric, Gas-Natural
Cooling:
1 Unit, Ceiling Fan, Central Air
Water Heater:
Gas
Water:
Public Water
Sewer:
Public Sewer
Services:
n/a
Lot Features
Acres:
0.17
Lot Dimensions:
75X100
Lot Features:
n/a
School Information
Elementary:
n/a
Middle:
n/a
High School:
n/a
Community Information
County:
Middlesex
Town:
Monroe Twp.
Neighborhood:
Lake Manor
Application Fee:
n/a
Association Fee:
n/a
Fee Includes:
n/a
Amenities:
n/a
Pets:
n/a
Financial Considerations
List Price:
$725,000
Tax Amount:
$9,129
Land Assessment:
$167,200
Build. Assessment:
$159,900
Total Assessment:
$327,100
Tax Rate:
2.65
Tax Year:
2024
Ownership Type:
Fee Simple
Listing Information
MLS ID:
3985582
List Date:
09-08-2025
Days On Market:
0
Listing Broker:
COLDWELL BANKER REALTY
Listing Agent:












Request More Information
Shawn and Diane Fox
RE/MAX American Dream
3108 Route 10 West
Denville, NJ 07834
Call: (973) 277-7853
Web: MorrisCountyLiving.com

