12 Medici Dr
Franklin Twp, NJ 08873
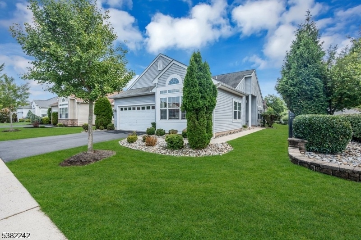
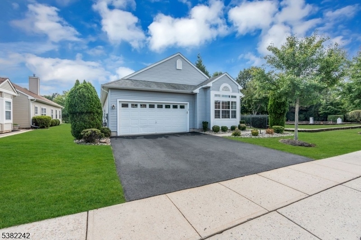
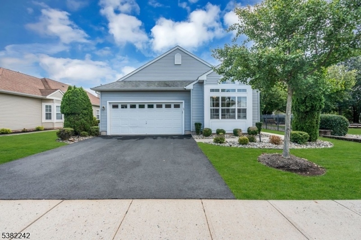
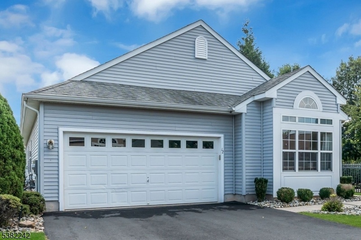
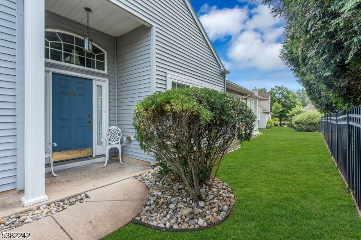
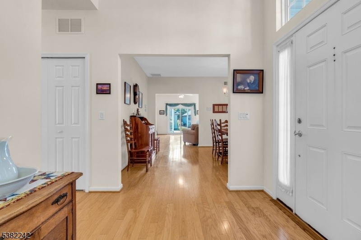
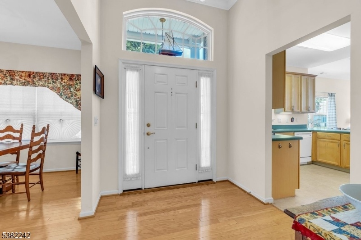
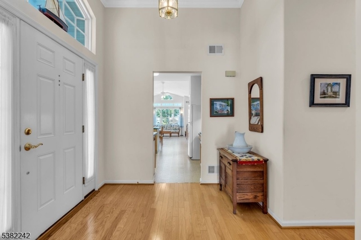
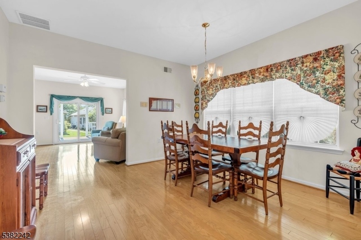
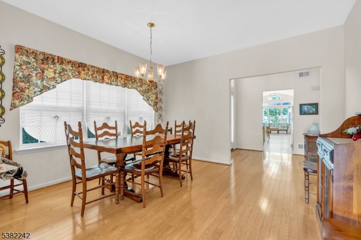
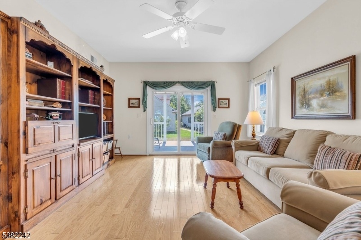
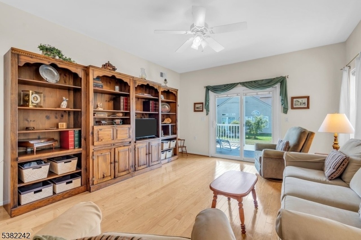
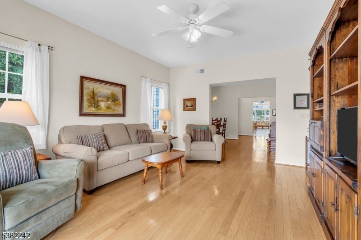
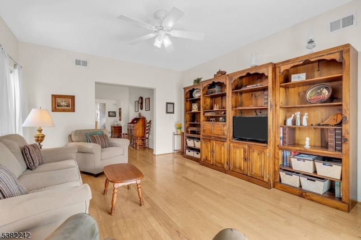
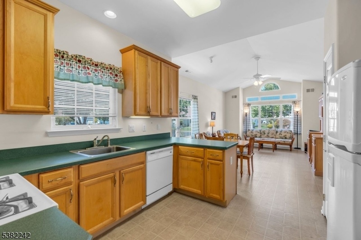
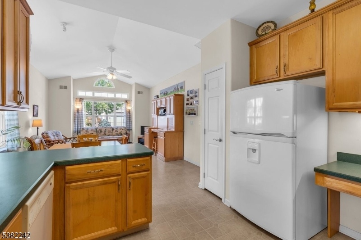
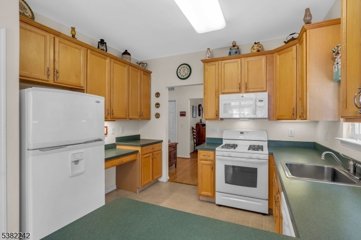
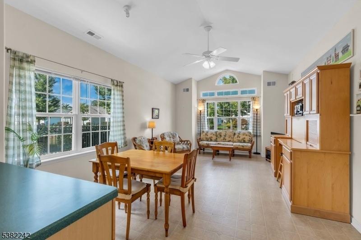
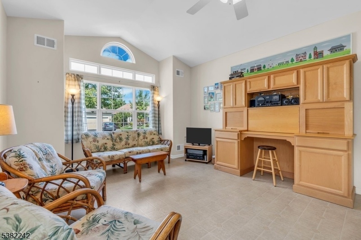
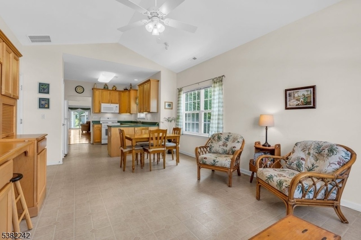
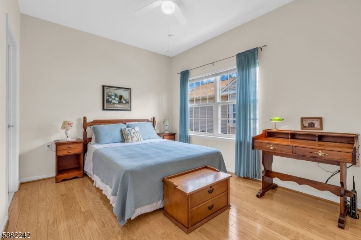
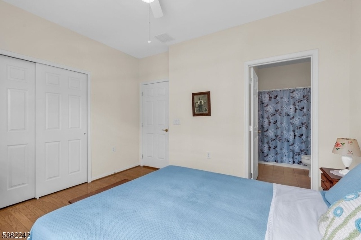
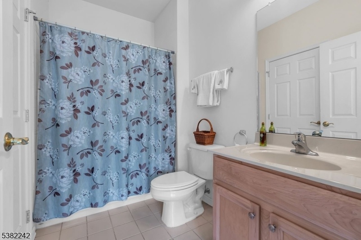
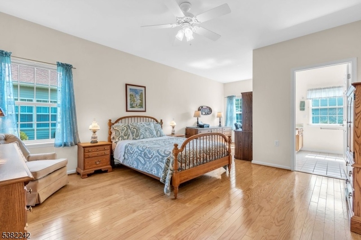
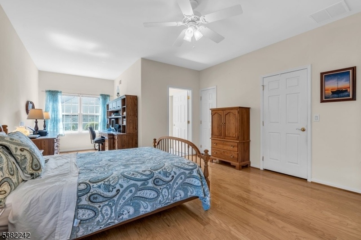
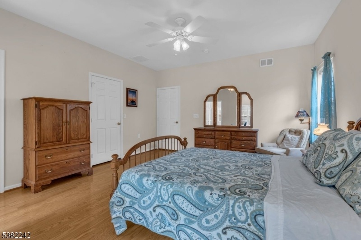
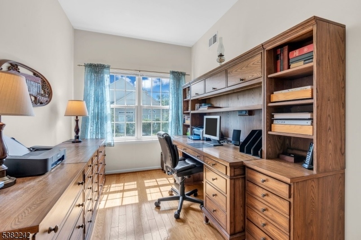
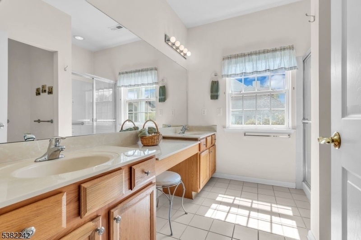
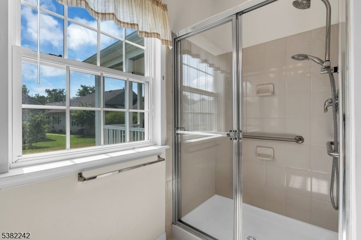
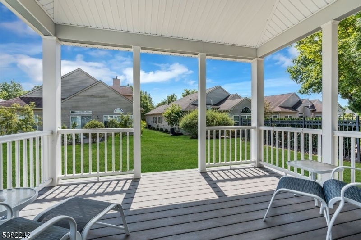
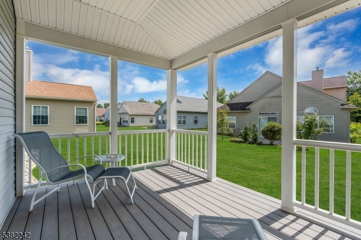
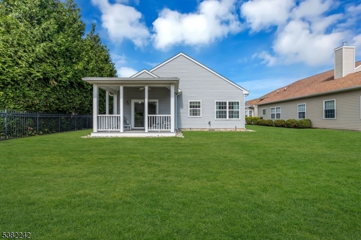
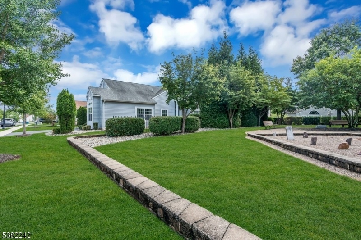
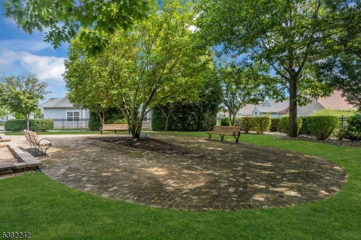
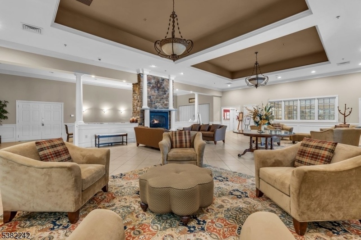
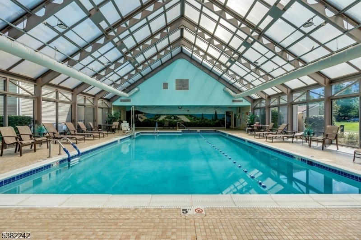
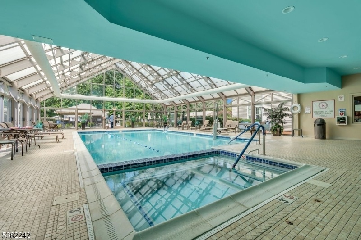
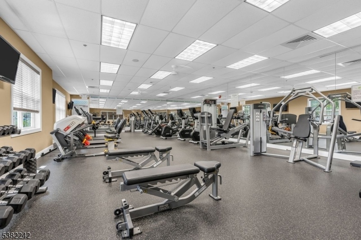
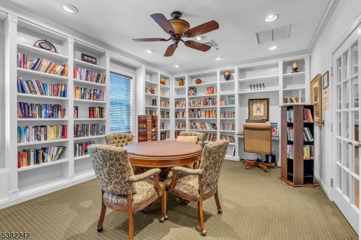
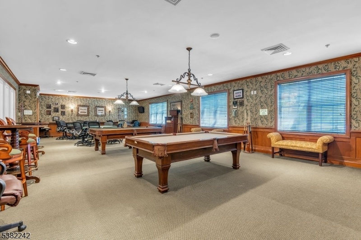
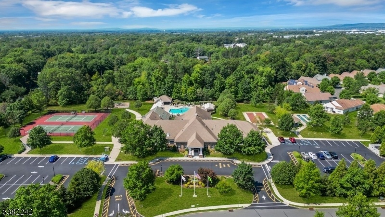
Price: $550,000
GSMLS: 3985591Type: Single Family
Style: Ranch
Beds: 2
Baths: 2 Full
Garage: 2-Car
Year Built: 2006
Acres: 0.16
Property Tax: $8,751
Description
Meticulously Maintained 2 Bed 2 Bath Florence Model Located In The Prestigious Renaissance At Raritan Valley Active Adult Community. This Ranch Style Home With 2-car Garage Offers A Bright, Open Layout That Seamlessly Blends Comfort, Convenience And Style. With Hardwood Floors Throughout Most Of The Home And 9 Ft. Ceilings, The Interior Is Filled With Natural Light. The Inviting Living Room Features Sliders That Open To A Covered Trex Deck With Ceiling Fan, Perfect For Relaxing Or Entertaining. The Dining Room Showcases A Triple Window And Chandelier, While The Family Room With Vaulted Ceiling Flows Seamlessly Into The Eat-in Kitchen, Complete With Ample Cabinetry And A Pantry Closet. A Laundry Closet With Side-by-side Washer And Dryer Adds Everyday Convenience. The Second Bedroom Includes An Oversized Reach In Closet And Direct Access To The Main Bath. The Primary Suite Features A Walk-in Closet, Sitting Area, And Ensuite Bath With Double Sink Vanity, Shower Stall With Safety Grab Bars, And Private Toilet Closet. Additional Highlights Include A Whole House Generator For Peace Of Mind And Uninterrupted Comfort. Enjoy Resort-style Amenities Including A Clubhouse With Library, Billiards/game Room, Craft Room, Gym, Indoor/outdoor Pools, Deli, Tennis, Bocce, Shuffleboard, And A Playground For The Grandkids.don't Miss The Opportunity To Live In This Vibrant Community And Enjoy The Lifestyle You Deserve!
Rooms Sizes
Kitchen:
11x11 First
Dining Room:
13x12 First
Living Room:
16x13 First
Family Room:
20x13 First
Den:
First
Bedroom 1:
24x14 First
Bedroom 2:
12x10 First
Bedroom 3:
n/a
Bedroom 4:
n/a
Room Levels
Basement:
n/a
Ground:
n/a
Level 1:
2Bedroom,BathMain,DiningRm,FamilyRm,GarEnter,Kitchen,Laundry,LivingRm
Level 2:
n/a
Level 3:
n/a
Level Other:
n/a
Room Features
Kitchen:
Eat-In Kitchen
Dining Room:
n/a
Master Bedroom:
1st Floor, Sitting Room, Walk-In Closet
Bath:
Stall Shower
Interior Features
Square Foot:
1,704
Year Renovated:
n/a
Basement:
No - Slab
Full Baths:
2
Half Baths:
0
Appliances:
Cooktop - Gas, Dishwasher, Dryer, Generator-Built-In, Microwave Oven, Range/Oven-Gas, Refrigerator, Washer
Flooring:
Vinyl-Linoleum, Wood
Fireplaces:
No
Fireplace:
n/a
Interior:
CeilCath,CeilHigh,StallShw,TubShowr,WlkInCls
Exterior Features
Garage Space:
2-Car
Garage:
Attached Garage
Driveway:
2 Car Width, Blacktop
Roof:
Asphalt Shingle
Exterior:
Vinyl Siding
Swimming Pool:
Yes
Pool:
Association Pool, In-Ground Pool, Indoor Pool, Outdoor Pool
Utilities
Heating System:
1 Unit, Forced Hot Air
Heating Source:
Gas-Natural
Cooling:
1 Unit, Central Air
Water Heater:
Gas
Water:
Public Water
Sewer:
Public Sewer
Services:
Cable TV
Lot Features
Acres:
0.16
Lot Dimensions:
n/a
Lot Features:
Level Lot
School Information
Elementary:
n/a
Middle:
n/a
High School:
n/a
Community Information
County:
Somerset
Town:
Franklin Twp.
Neighborhood:
Renaissance
Application Fee:
n/a
Association Fee:
$510 - Monthly
Fee Includes:
Maintenance-Common Area, Maintenance-Exterior, Snow Removal, Trash Collection
Amenities:
Billiards Room, Club House, Exercise Room, Playground, Pool-Indoor, Pool-Outdoor, Tennis Courts
Pets:
Breed Restrictions, Number Limit
Financial Considerations
List Price:
$550,000
Tax Amount:
$8,751
Land Assessment:
$227,700
Build. Assessment:
$302,600
Total Assessment:
$530,300
Tax Rate:
1.75
Tax Year:
2024
Ownership Type:
Fee Simple
Listing Information
MLS ID:
3985591
List Date:
09-08-2025
Days On Market:
25
Listing Broker:
COLDWELL BANKER REALTY
Listing Agent:









































Request More Information
Shawn and Diane Fox
RE/MAX American Dream
3108 Route 10 West
Denville, NJ 07834
Call: (973) 277-7853
Web: MorrisCountyLiving.com

