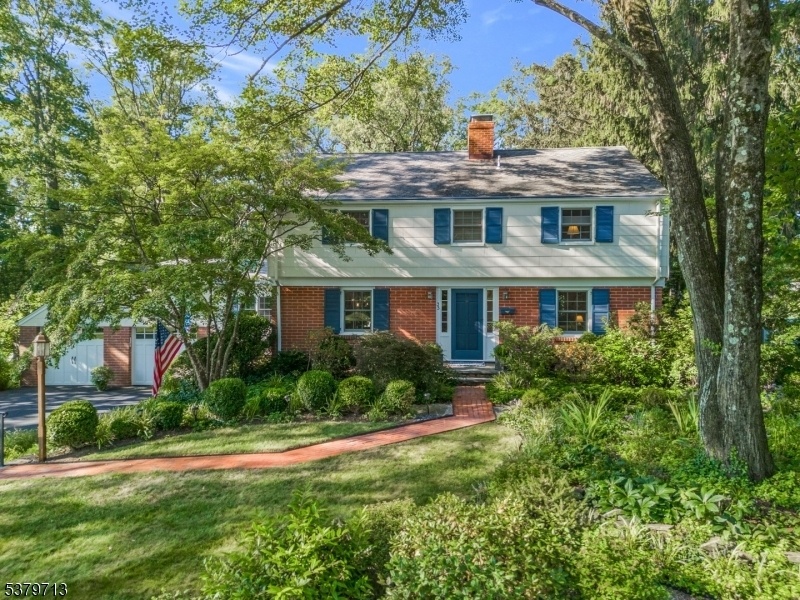33 Old Colony Rd
Bernardsville Boro, NJ 07924









































Price: $889,000
GSMLS: 3985613Type: Single Family
Style: Colonial
Beds: 4
Baths: 2 Full & 1 Half
Garage: 2-Car
Year Built: 1952
Acres: 0.40
Property Tax: $13,280
Description
Welcome To This Beautifully Updated Move In Ready 4-bed, 2.5 Bath Colonial Home Located In One Of Bernardsville's Most Desirable Neighborhoods, Close Proximity To Shops/dining, Highly Rated Schools And Train/bus To Nyc. A Spacious Living Room Is Complete With Refinished Oak Floors, Crown Molding, Gas Fireplace And Built-in Bookcases. The Formal Dining Room Is Ideal For Entertaining. The Naturally Lit Eat-in Kitchen Offers Access To A Private Deck And Fenced-in Yard. An Adjoining Cozy Den With Vaulted Knotty Pine Ceiling Leads To A Mudroom With Custom Cabinets, Heated Floor And Access To A 2-car Garage. Upstairs You'll Find Four Generously Sized Renovated Bedrooms And Two Full Baths. The Spacious Primary Suite Features A Raised Ceiling And Full Bath Complete With Porcelain Tile, Abundant Lighting And Radiant Heated Floor. An Additional Full Bath Serves The Remaining Bedrooms, Offering Comfort And Practicality. The Partially Finished Basement Boasts A Rec Room, Laundry Area, And Abundant Storage, Perfect For A Variety Of Lifestyle Needs. Ac (2023), Hardwood Floors, And Andersen Windows Throughout. From The Kitchen, Step Outside To The New Two-tier Timbertech Deck With Cable Railing, Offering An Ideal Setting For Outdoor Dining And Relaxing In Your Own Peaceful Private Retreat. Professionally Landscaped Yard, Framed By Mature Trees, Shrubs And Flowering Perennials Add Privacy And Natural Beauty. Don't Miss The Opportunity To Make This Exceptional Gem Your Home.
Rooms Sizes
Kitchen:
16x13 First
Dining Room:
14x11 First
Living Room:
24x13 First
Family Room:
20x9 First
Den:
n/a
Bedroom 1:
14x14 Second
Bedroom 2:
13x11 Second
Bedroom 3:
11x11 Second
Bedroom 4:
11x9 Second
Room Levels
Basement:
Laundry Room, Rec Room, Storage Room, Utility Room
Ground:
n/a
Level 1:
DiningRm,FamilyRm,GarEnter,Kitchen,LivingRm,MudRoom,OutEntrn,PowderRm
Level 2:
4 Or More Bedrooms, Bath Main, Bath(s) Other
Level 3:
Attic
Level Other:
n/a
Room Features
Kitchen:
Eat-In Kitchen
Dining Room:
Formal Dining Room
Master Bedroom:
Full Bath
Bath:
Stall Shower
Interior Features
Square Foot:
2,174
Year Renovated:
2021
Basement:
Yes - Finished-Partially, Full
Full Baths:
2
Half Baths:
1
Appliances:
Carbon Monoxide Detector, Dishwasher, Dryer, Range/Oven-Electric, Refrigerator, Washer
Flooring:
Carpeting, Laminate, Tile, Wood
Fireplaces:
1
Fireplace:
Gas Fireplace, Living Room
Interior:
Blinds,CODetect,CeilHigh,SmokeDet,StallShw,TubShowr,WndwTret
Exterior Features
Garage Space:
2-Car
Garage:
Attached Garage
Driveway:
2 Car Width, Blacktop, Driveway-Exclusive
Roof:
Asphalt Shingle
Exterior:
Brick,ConcBrd
Swimming Pool:
No
Pool:
n/a
Utilities
Heating System:
Baseboard - Electric, Multi-Zone, Radiant - Electric, Radiators - Hot Water
Heating Source:
Gas-Natural
Cooling:
2 Units, Central Air, Ductless Split AC
Water Heater:
Gas
Water:
Public Water
Sewer:
Public Sewer
Services:
Cable TV Available, Garbage Extra Charge
Lot Features
Acres:
0.40
Lot Dimensions:
n/a
Lot Features:
Level Lot
School Information
Elementary:
Bedwell
Middle:
Bernardsvi
High School:
Bernards H
Community Information
County:
Somerset
Town:
Bernardsville Boro
Neighborhood:
In town
Application Fee:
n/a
Association Fee:
n/a
Fee Includes:
n/a
Amenities:
n/a
Pets:
Yes
Financial Considerations
List Price:
$889,000
Tax Amount:
$13,280
Land Assessment:
$302,300
Build. Assessment:
$431,500
Total Assessment:
$733,800
Tax Rate:
1.96
Tax Year:
2024
Ownership Type:
Fee Simple
Listing Information
MLS ID:
3985613
List Date:
09-08-2025
Days On Market:
0
Listing Broker:
KELLER WILLIAMS TOWNE SQUARE REAL
Listing Agent:









































Request More Information
Shawn and Diane Fox
RE/MAX American Dream
3108 Route 10 West
Denville, NJ 07834
Call: (973) 277-7853
Web: MorrisCountyLiving.com

