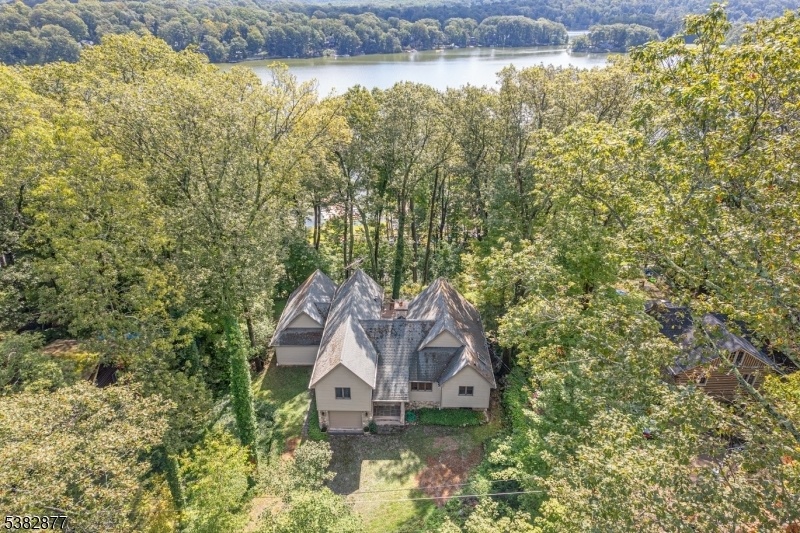215 Aniwa Rd
Vernon Twp, NJ 07422










































Price: $675,000
GSMLS: 3985638Type: Single Family
Style: Contemporary
Beds: 3
Baths: 3 Full
Garage: 1-Car
Year Built: 1938
Acres: 0.46
Property Tax: $10,803
Description
Contemporary Elegance With Stunning Lake Views. Welcome To This Beautifully Crafted Multi-level Contemporary Home, Where Modern Design Meets Natural Serenity. Featuring An Open Floor Plan And Custom Window Placement That Optimizes Views Of The Highland Lakes Main Lake, This Property Offers Breathtaking Scenery The Next Best Thing To Lakefront Living. Step Onto The Welcoming Front Porch And Into A Spacious Foyer That Sets The Tone For The Rest Of The Home. The Tastefully Designed Kitchen Boasts Craftmaid Maple Cabinetry, Quartz Countertops, And A Layout Perfect For Entertaining. Sunlight Fills The Living Spaces, Highlighting The Clean Lines And Thoughtful Finishes Throughout. This Home Offers 3 Bedrooms And 3 Bathrooms, Including A Luxurious Primary Suite With A Large Stall Shower, Double Sinks, And A Walk-in Closet With Dressing Area. Upstairs, You'll Find Two More Generously Sized Bedrooms, Along With An Abundance Of Closets And Storage Throughout The Home. Enjoy Outdoor Living With A Deck And Patio, Ideal For Relaxing Or Hosting Guests. The Large Lot Backs To Lakeside Drive West And Once Featured A Stairway To The Road, Offering Potential For Future Access. The Unfinished Basement Provides Endless Possibilities For Customization, Including Walk Out Access To Backyard. Additional Features Include A One-car Garage, Convenient Side Door To The Exterior, . Enjoy All That Highland Lakes Has To Offer - 5 Lakes, 7 Beaches, Clubhouse And Year Round Recreation.
Rooms Sizes
Kitchen:
12x12 First
Dining Room:
12x12 First
Living Room:
24x20 First
Family Room:
First
Den:
n/a
Bedroom 1:
24x24 Ground
Bedroom 2:
14x14 Second
Bedroom 3:
16x14 Second
Bedroom 4:
n/a
Room Levels
Basement:
Storage Room, Utility Room, Walkout
Ground:
1Bedroom,BathMain,BathOthr,Vestibul,GarEnter
Level 1:
Breakfst,DiningRm,Vestibul,Kitchen,LivingRm,OutEntrn
Level 2:
2 Bedrooms, Bath Main
Level 3:
n/a
Level Other:
n/a
Room Features
Kitchen:
Pantry, Separate Dining Area
Dining Room:
Living/Dining Combo
Master Bedroom:
1st Floor, Full Bath, Walk-In Closet
Bath:
Stall Shower
Interior Features
Square Foot:
n/a
Year Renovated:
2014
Basement:
Yes - Unfinished, Walkout
Full Baths:
3
Half Baths:
0
Appliances:
Dishwasher, Range/Oven-Electric, Refrigerator, Stackable Washer/Dryer
Flooring:
Wood
Fireplaces:
1
Fireplace:
Living Room, Non-Functional
Interior:
Blinds,CeilHigh,StallTub,WlkInCls
Exterior Features
Garage Space:
1-Car
Garage:
Built-In Garage
Driveway:
2 Car Width, Crushed Stone
Roof:
Asphalt Shingle
Exterior:
Stone, Vinyl Siding
Swimming Pool:
No
Pool:
n/a
Utilities
Heating System:
1 Unit, Forced Hot Air
Heating Source:
Oil Tank Above Ground - Inside
Cooling:
2 Units, Ceiling Fan, Central Air
Water Heater:
Electric
Water:
Well
Sewer:
Septic
Services:
Cable TV Available, Garbage Included
Lot Features
Acres:
0.46
Lot Dimensions:
n/a
Lot Features:
Cul-De-Sac, Lake/Water View, Mountain View
School Information
Elementary:
VERNON
Middle:
VERNON
High School:
VERNON
Community Information
County:
Sussex
Town:
Vernon Twp.
Neighborhood:
Highland Lakes
Application Fee:
$2,000
Association Fee:
$1,365 - Annually
Fee Includes:
Maintenance-Common Area, Snow Removal
Amenities:
ClubHous,LakePriv,MulSport,Playgrnd,Tennis
Pets:
Yes
Financial Considerations
List Price:
$675,000
Tax Amount:
$10,803
Land Assessment:
$199,600
Build. Assessment:
$300,000
Total Assessment:
$499,600
Tax Rate:
2.44
Tax Year:
2024
Ownership Type:
Fee Simple
Listing Information
MLS ID:
3985638
List Date:
09-08-2025
Days On Market:
0
Listing Broker:
BHHS GROSS AND JANSEN REALTORS
Listing Agent:










































Request More Information
Shawn and Diane Fox
RE/MAX American Dream
3108 Route 10 West
Denville, NJ 07834
Call: (973) 277-7853
Web: MorrisCountyLiving.com

