4 Point Vw
Oakland Boro, NJ 07436
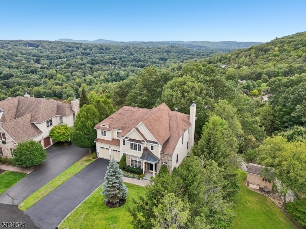
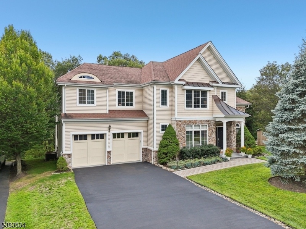
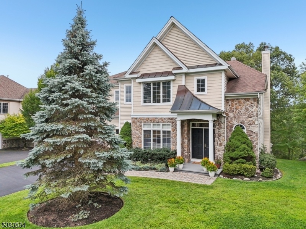
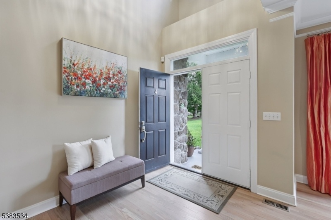
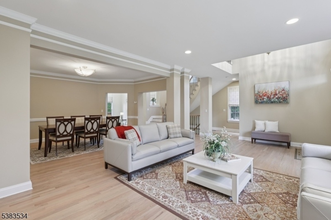
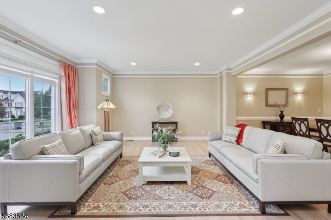
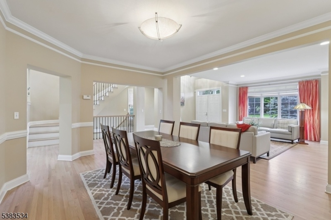
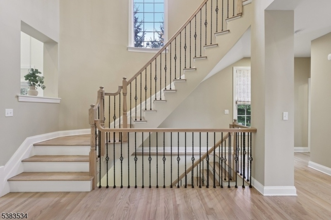
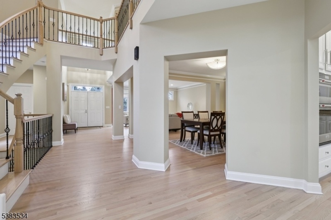
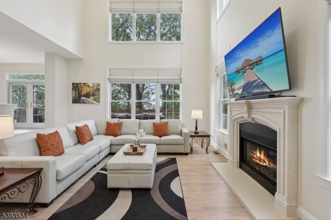
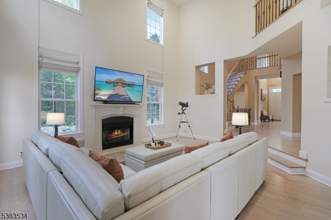
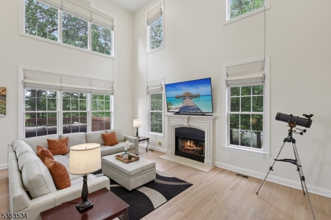
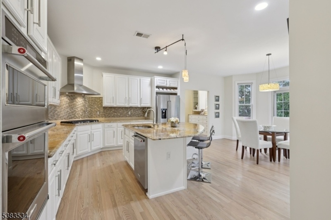
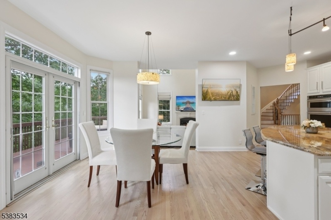
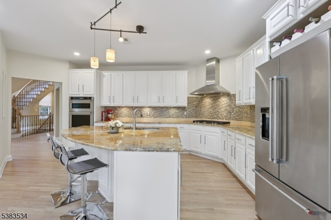
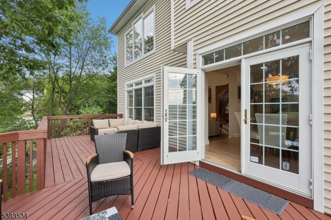
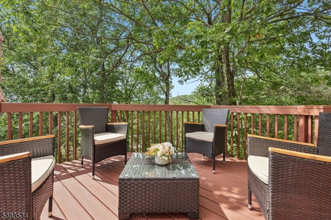
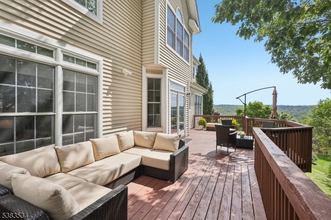
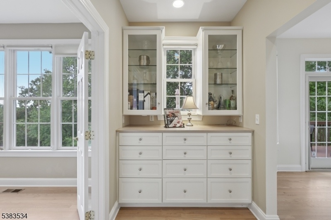
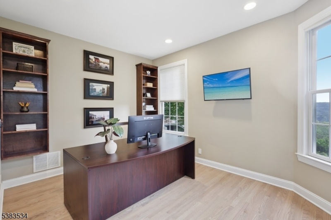
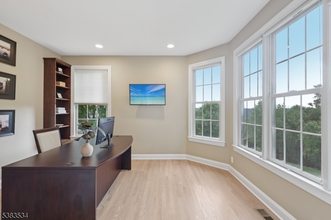
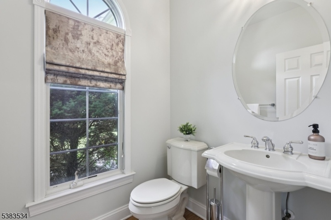
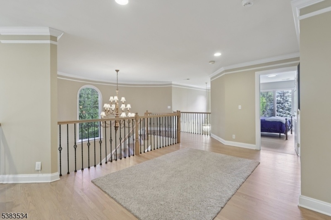
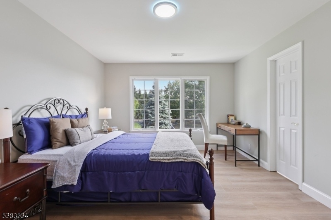
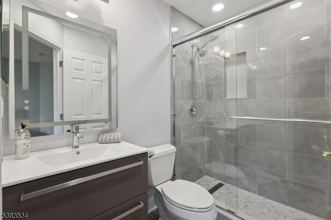
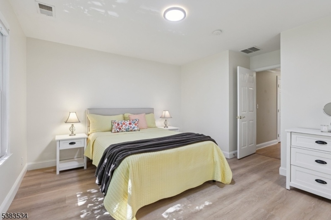
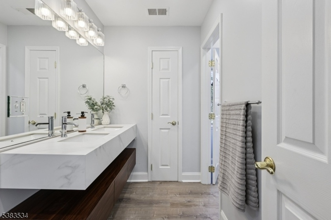
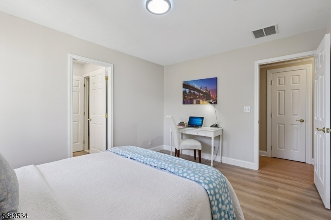
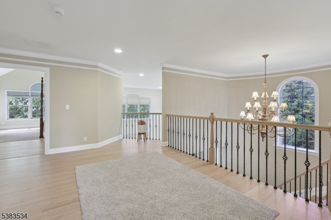
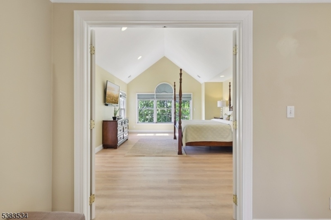
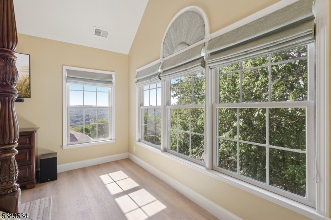
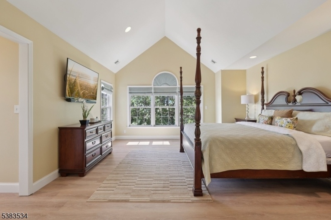
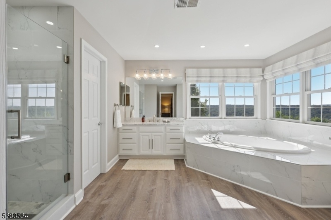
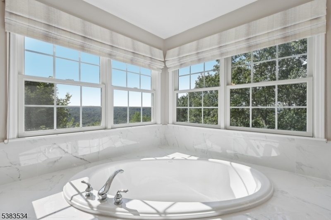
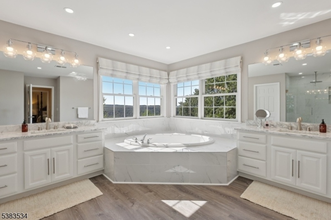
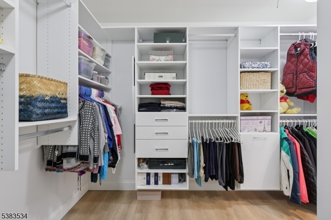
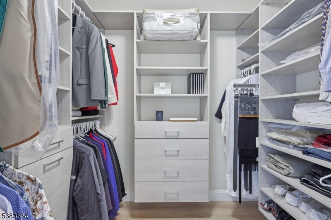
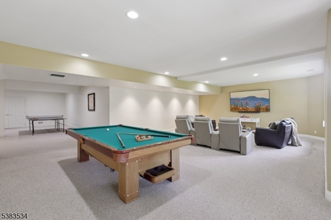
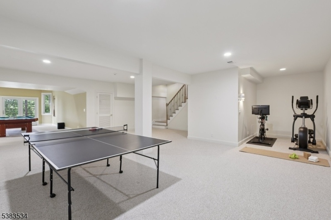
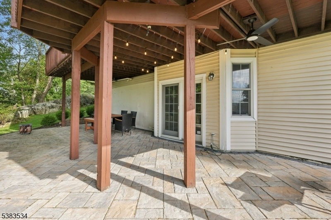
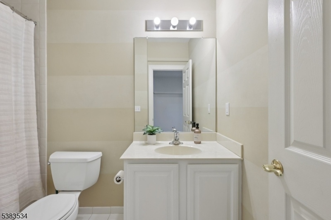
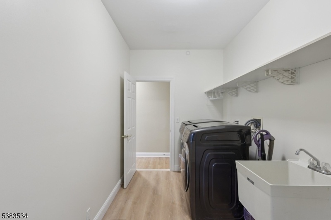
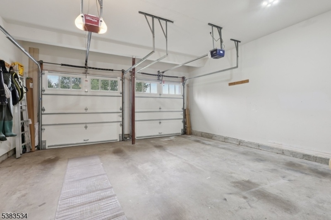
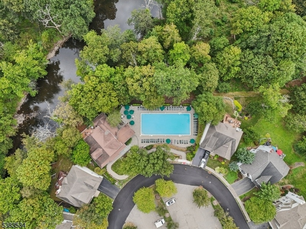
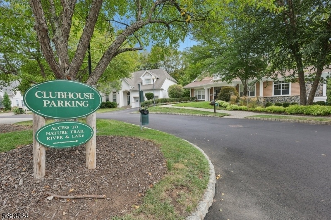
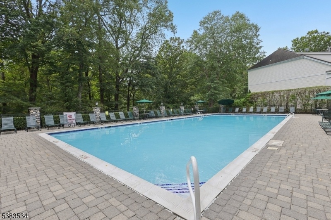
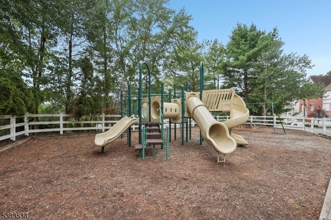
Price: $1,428,000
GSMLS: 3985704Type: Single Family
Style: Custom Home
Beds: 4
Baths: 4 Full & 1 Half
Garage: 2-Car
Year Built: 2004
Acres: 0.67
Property Tax: $22,517
Description
Pinnacle Of Luxury Living In This Breathtaking Mountain Top Retreat Located In The Prestigious Cotswold Estates Of The Ramapo River Reserve. Nestled On A Peaceful Cul-de-sac, This Stunning 4-br, 4.5-ba Home Offers Unparalleled Views Of The Mountains. Lovely Entrance W/ Reception Area, Formal Dining Room, And Impressive 2-story Foyer W/ Grand Staircase And Chandlier. Beautifully Refinished Hardwood Floors Throughout Lead To An Expansive Great Room W/ Incredible Ceiling Height, Large Windows, And An Inviting Fireplace. Open-concept Kitchen Features A Convenient Walk-out Deck Where You Can Enjoy Panoramic Mountain Vistas. The Adjacent Office Overlooks A Fantastic Yard, Allowing You To Work In Tranquility, Reminiscent Of Living In A Treehouse Perched High Above The World. Primary Suite Is A True Sanctuary: 2 Spacious Walk-ins, And Beautifully Newly Renovated Bathroom W/ Luxurious Soaking Tub And Sweeping Views Of The Mountain Ridge. On The 2nd Floor, 3 Additional Bedrooms Feature En Suite Baths Thoughtfully Designed And Recently Renovated. Turn-key Property High Atop The Ramapo Mountains Includes A Fully Finished Walk-out Basement Level With 2nd Patio Below Upper Deck. Tons Of Natural Light Floods The Home, Bright And Inviting At Every Turn. Incredible Amenities Including A Lake, Fitness Center, Clubhouse, Pool, Playgrounds, And Hiking Trails All Just Steps From Your Front Door. Two-car Garage And An Open Layout Make This Home As Practical As It Is Beautiful!
Rooms Sizes
Kitchen:
Ground
Dining Room:
Ground
Living Room:
Ground
Family Room:
Ground
Den:
Ground
Bedroom 1:
Second
Bedroom 2:
Second
Bedroom 3:
Second
Bedroom 4:
Second
Room Levels
Basement:
BathOthr,Exercise,FamilyRm,GameRoom,LivingRm,OutEntrn,Storage
Ground:
GarEnter,Laundry,LivingRm,Office,Parlor,Porch,PowderRm,Walkout
Level 1:
n/a
Level 2:
4 Or More Bedrooms, Bath(s) Other
Level 3:
n/a
Level Other:
GarEnter,MudRoom
Room Features
Kitchen:
Breakfast Bar, Center Island, Eat-In Kitchen, Separate Dining Area
Dining Room:
Formal Dining Room
Master Bedroom:
Dressing Room, Full Bath, Walk-In Closet
Bath:
Soaking Tub, Stall Shower, Stall Shower And Tub
Interior Features
Square Foot:
n/a
Year Renovated:
2025
Basement:
Yes - Finished, Full, Walkout
Full Baths:
4
Half Baths:
1
Appliances:
Dishwasher, Microwave Oven, Refrigerator
Flooring:
Carpeting, Marble, Stone, Wood
Fireplaces:
1
Fireplace:
Great Room
Interior:
BarDry,CeilCath,CeilHigh,SecurSys,StallTub,WlkInCls
Exterior Features
Garage Space:
2-Car
Garage:
Attached Garage
Driveway:
Blacktop
Roof:
Asphalt Shingle
Exterior:
Stone, Vinyl Siding
Swimming Pool:
Yes
Pool:
Association Pool
Utilities
Heating System:
2 Units, Forced Hot Air
Heating Source:
Gas-Natural
Cooling:
Central Air
Water Heater:
Electric, Gas
Water:
Public Water
Sewer:
Public Sewer
Services:
n/a
Lot Features
Acres:
0.67
Lot Dimensions:
n/a
Lot Features:
Backs to Park Land, Mountain View
School Information
Elementary:
n/a
Middle:
n/a
High School:
n/a
Community Information
County:
Bergen
Town:
Oakland Boro
Neighborhood:
Ramapo River Reserve
Application Fee:
n/a
Association Fee:
$250 - Annually
Fee Includes:
n/a
Amenities:
Billiards Room, Club House, Exercise Room, Jogging/Biking Path, Lake Privileges, Playground, Pool-Outdoor, Tennis Courts
Pets:
Yes
Financial Considerations
List Price:
$1,428,000
Tax Amount:
$22,517
Land Assessment:
$335,700
Build. Assessment:
$725,000
Total Assessment:
$1,060,700
Tax Rate:
2.30
Tax Year:
2024
Ownership Type:
Fee Simple
Listing Information
MLS ID:
3985704
List Date:
09-09-2025
Days On Market:
42
Listing Broker:
CHRISTIE'S INT. REAL ESTATE GROUP
Listing Agent:















































Request More Information
Shawn and Diane Fox
RE/MAX American Dream
3108 Route 10 West
Denville, NJ 07834
Call: (973) 277-7853
Web: MorrisCountyLiving.com

