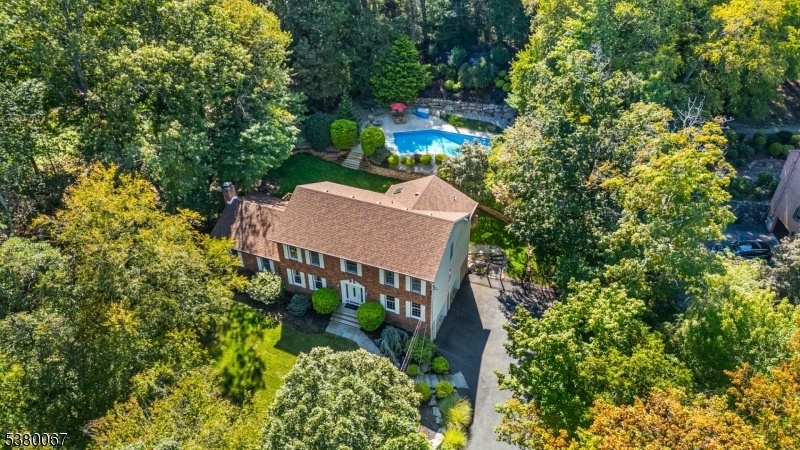43 Round Hill Rd
Kinnelon Boro, NJ 07405


















































Price: $1,125,000
GSMLS: 3985719Type: Single Family
Style: Colonial
Beds: 4
Baths: 2 Full & 1 Half
Garage: 2-Car
Year Built: 1985
Acres: 1.00
Property Tax: $18,966
Description
Welcome To 43 Round Hill Rd, A Beautifully Maintained 4-bedroom, 2.1-bath Center Hall Colonial Set Back Off The Street In One Of Kinnelon's Most Desirable Neighborhoods. The Formal Living And Dining Rooms Create An Elegant Backdrop For Gatherings, While The Spacious Great Room Dazzles With Soaring Ceilings, A Dramatic Fireplace, And Abundant Natural Light. The Designer Eat-in Kitchen Showcases High-end Appliances, Custom Cabinetry, And Travertine Tile, Flowing Easily Into Casual Dining And Entertaining Spaces. A Flexible Office/guest Room, Main Floor Laundry/mudroom With Deck Access, And A Convenient Half Bath For Poolside Guests Enhance Everyday Comfort. Upstairs, The Primary Suite Boasts Generous Space, His-and-hers Walk-in Closets, And A Well-appointed Bath, Joined By Three Additional Bedrooms And Full Bath. The Finished Lower Level Offers Room For Recreation, Office, Or Gym. Outdoors, Enjoy A Private Wooded Retreat With Heated In-ground Pool, Newer Liner, Expansive Patio, Deck, And Professionally Landscaped Grounds. Highlights Include Hardwood Floors, Newer Roof, Multi-zone Central Air, 4-zone Hot Water Baseboard Heat, A Two-and-a-half-car Garage, Sprinkler System, Ample Driveway Parking, Public Water, And Natural Gas Perfect For Living And Entertaining Inside And Out.
Rooms Sizes
Kitchen:
First
Dining Room:
First
Living Room:
First
Family Room:
First
Den:
First
Bedroom 1:
Second
Bedroom 2:
Second
Bedroom 3:
Second
Bedroom 4:
Second
Room Levels
Basement:
Office, Rec Room, Storage Room, Utility Room
Ground:
n/a
Level 1:
Den, Dining Room, Foyer, Great Room, Kitchen, Laundry Room, Living Room, Pantry, Powder Room
Level 2:
4 Or More Bedrooms, Bath Main, Bath(s) Other
Level 3:
Attic
Level Other:
n/a
Room Features
Kitchen:
Center Island, Eat-In Kitchen, Pantry
Dining Room:
Formal Dining Room
Master Bedroom:
Full Bath, Walk-In Closet
Bath:
Jetted Tub, Stall Shower
Interior Features
Square Foot:
n/a
Year Renovated:
2012
Basement:
Yes - Finished
Full Baths:
2
Half Baths:
1
Appliances:
Carbon Monoxide Detector, Dishwasher, Dryer, Microwave Oven, Range/Oven-Gas, Refrigerator, Washer, Wine Refrigerator
Flooring:
Carpeting, Tile, Wood
Fireplaces:
1
Fireplace:
Family Room, Gas Fireplace
Interior:
CODetect,CeilHigh,JacuzTyp,SmokeDet,StallShw,WlkInCls
Exterior Features
Garage Space:
2-Car
Garage:
Attached Garage, Oversize Garage
Driveway:
Blacktop
Roof:
Asphalt Shingle
Exterior:
Brick, Wood
Swimming Pool:
Yes
Pool:
Heated, In-Ground Pool
Utilities
Heating System:
1 Unit, Baseboard - Hotwater, Multi-Zone
Heating Source:
Gas-Natural
Cooling:
2 Units, Central Air
Water Heater:
n/a
Water:
Public Water
Sewer:
Septic
Services:
Cable TV Available, Garbage Included
Lot Features
Acres:
1.00
Lot Dimensions:
n/a
Lot Features:
Irregular Lot, Open Lot, Wooded Lot
School Information
Elementary:
Stonybrook School (3-5)
Middle:
Pearl R. Miller Middle School (6-8)
High School:
Kinnelon High School (9-12)
Community Information
County:
Morris
Town:
Kinnelon Boro
Neighborhood:
Round Hill Estates
Application Fee:
n/a
Association Fee:
n/a
Fee Includes:
n/a
Amenities:
n/a
Pets:
n/a
Financial Considerations
List Price:
$1,125,000
Tax Amount:
$18,966
Land Assessment:
$250,000
Build. Assessment:
$404,700
Total Assessment:
$654,700
Tax Rate:
2.90
Tax Year:
2024
Ownership Type:
Fee Simple
Listing Information
MLS ID:
3985719
List Date:
09-09-2025
Days On Market:
23
Listing Broker:
KELLER WILLIAMS PROSPERITY REALTY
Listing Agent:


















































Request More Information
Shawn and Diane Fox
RE/MAX American Dream
3108 Route 10 West
Denville, NJ 07834
Call: (973) 277-7853
Web: MorrisCountyLiving.com




