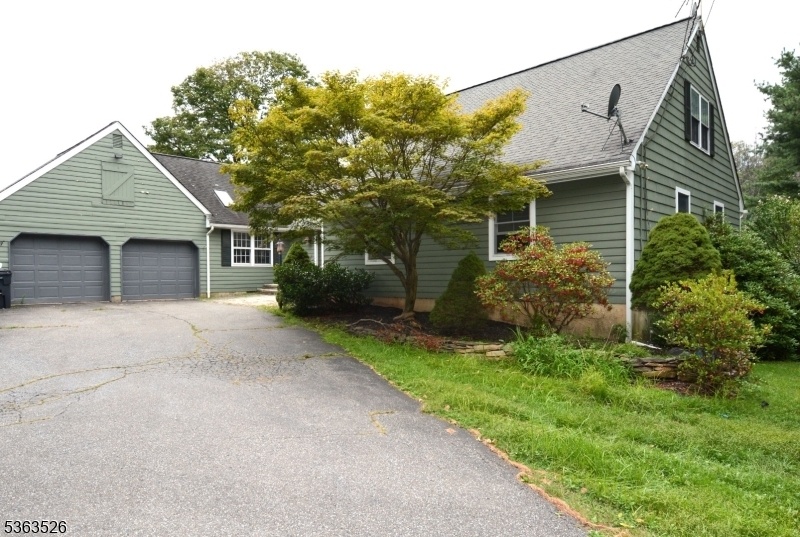703 County Road 625
Union Twp, NJ 08827























Price: $579,000
GSMLS: 3985730Type: Single Family
Style: Custom Home
Beds: 4
Baths: 3 Full & 1 Half
Garage: 2-Car
Year Built: 1980
Acres: 1.75
Property Tax: $10,306
Description
A Most Comfortable And Beautiful 4 Bdrm, 3.5 Bth Home Can Be Yours Immediately. A Custom Raised Ranch With Elements Of Cape Cod Style, Too. In-law Suite And 2 Bdrms On 1st Floor With Bdrm 4 On The Second Floor ( W/ Bth ). Hardwood Floors, Fenced In Back Yard, Cathedral Ceiling, 1st Floor Laundry, Dog Run, Beautiful Landscaping And Trees, Open Floor Plan With Sunken Living Room, Fireplace, Large Deck, Patio, And A Real Cozy Country Kitchen And Feel To The Home. The Basement Was Previously Studded Out And Still Awaits Finishing In The Future...sliding Door And Walkout From Basement To The Backyard, And An Oversized Garage With A Workspace, Too. All Certs And Inspections And Co Are Responsibility Of The Buyer. House Is A Gem, And The Neighbor's Homes Sharing The Driveway Exhibit And Pride Of Ownership, As Well! 2705 Sq Ft. , And Updated In 2022. Very Aggressively Priced! Welcome Home!
Rooms Sizes
Kitchen:
18x12 First
Dining Room:
15x12 First
Living Room:
24x14 First
Family Room:
n/a
Den:
n/a
Bedroom 1:
16x13 First
Bedroom 2:
19x17 Second
Bedroom 3:
15x13 First
Bedroom 4:
19x17 First
Room Levels
Basement:
RecRoom,SeeRem,Storage,Utility,Workshop
Ground:
n/a
Level 1:
3Bedroom,BathMain,BathOthr,Breakfst,DiningRm,Vestibul,InsdEntr,Kitchen,Laundry,LivingRm,MudRoom,OutEntrn,Pantry,Porch,SeeRem
Level 2:
1 Bedroom, Bath(s) Other
Level 3:
n/a
Level Other:
n/a
Room Features
Kitchen:
Center Island, Country Kitchen, Eat-In Kitchen, See Remarks
Dining Room:
Formal Dining Room
Master Bedroom:
1st Floor, Full Bath, Walk-In Closet
Bath:
n/a
Interior Features
Square Foot:
2,705
Year Renovated:
2020
Basement:
Yes - Finished-Partially, Full, Walkout
Full Baths:
3
Half Baths:
1
Appliances:
Carbon Monoxide Detector, Central Vacuum, Dishwasher, Kitchen Exhaust Fan, Microwave Oven, Range/Oven-Electric, Refrigerator, Washer
Flooring:
Laminate, Stone, Tile, Wood
Fireplaces:
1
Fireplace:
Living Room, Wood Burning
Interior:
CODetect,CeilCath,FireExtg,CeilHigh,Skylight,StallShw,StallTub,TubShowr,WlkInCls
Exterior Features
Garage Space:
2-Car
Garage:
Finished,DoorOpnr,InEntrnc,Oversize,SeeRem
Driveway:
1 Car Width, Additional Parking, Blacktop, Hard Surface, Off-Street Parking, See Remarks
Roof:
Asphalt Shingle
Exterior:
Wood
Swimming Pool:
No
Pool:
n/a
Utilities
Heating System:
1 Unit, Forced Hot Air
Heating Source:
Gas-Propane Leased
Cooling:
1 Unit, Ceiling Fan, Central Air
Water Heater:
Gas
Water:
Well
Sewer:
Septic
Services:
Cable TV Available
Lot Features
Acres:
1.75
Lot Dimensions:
n/a
Lot Features:
Irregular Lot, Skyline View
School Information
Elementary:
UNION TWP
Middle:
UNION TWP
High School:
N.HUNTERDN
Community Information
County:
Hunterdon
Town:
Union Twp.
Neighborhood:
Mechlin Corner
Application Fee:
n/a
Association Fee:
n/a
Fee Includes:
n/a
Amenities:
n/a
Pets:
n/a
Financial Considerations
List Price:
$579,000
Tax Amount:
$10,306
Land Assessment:
$141,300
Build. Assessment:
$345,100
Total Assessment:
$486,400
Tax Rate:
2.12
Tax Year:
2024
Ownership Type:
Fee Simple
Listing Information
MLS ID:
3985730
List Date:
09-09-2025
Days On Market:
1
Listing Broker:
BHHS FOX & ROACH
Listing Agent:























Request More Information
Shawn and Diane Fox
RE/MAX American Dream
3108 Route 10 West
Denville, NJ 07834
Call: (973) 277-7853
Web: MorrisCountyLiving.com

