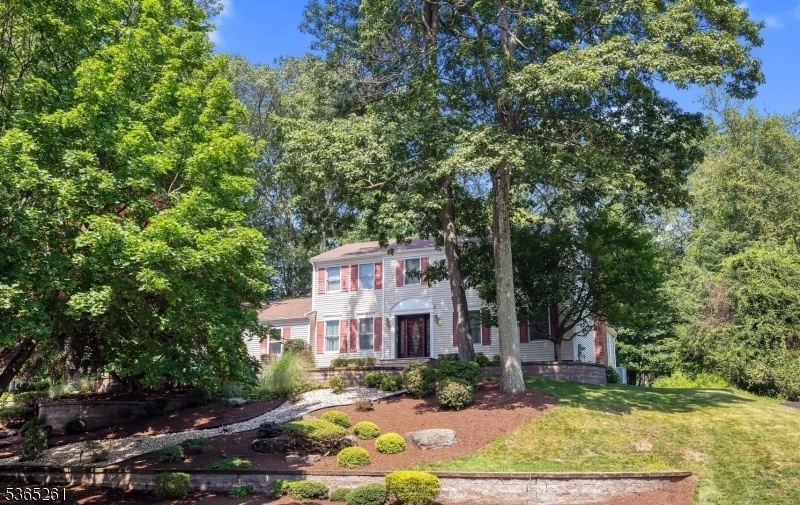3 Green Hills Rd
Washington Twp, NJ 07853

















































Price: $699,900
GSMLS: 3985766Type: Single Family
Style: Colonial
Beds: 4
Baths: 2 Full & 1 Half
Garage: 2-Car
Year Built: 1977
Acres: 0.68
Property Tax: $13,536
Description
Impeccably Maintained Colonial With Upgraded/updated Highlights That Include Center Island Maple Kitchen W/custom Cabinetry, Roll-out Shelves And Soft Close Doors And Drawers, Granite Countertops, Top Of The Line Ss Appliances And Under Cabinet Lighting, Very Large Great Room Addition With Pocket-doors, Dual Skylights And Fieldstone Fireplace, All Oak Doors Throughout 1st Floor, Two Car Finished Garage With Epoxy Floor And 18' Door-wide Access, Formal Living And Dining Rooms, Ceramic Tile Powder Room, As Well As Mudroom/laundry Room. 2nd Floor Features Primary Suite With Walk-in Closet And Full Bath, 3 Additional Bedrooms And Large Hall Bath With Jacuzzi Shower And Jetted Tub. Ample Storage Via Garage Attic And Basement Storage Area. Finished Basement Also Has Crawl Space Area Under Great Room. Other Highlights Include Newer Front Porch, 2021 Roof, Andersen Thermal Windows, Peachtree Door, Whole-house Generac Generator With Automatic Transfer Switch, Sump Pump, Radon Mitigation System, Paver Walkways And Patio, Hardwood Flooring Throughout, Belgian Block Curbing, 16x12 Storage Shed, Lighted Gazebo, Central Vacuum, 3 Zone Baseboard Hot Water Heat And One Zone Central Air Conditioning, As Well As Whole House Fan, Natural Gas Heat, 5 Dual Smoke/co Sensors, Public Water, Sewer, 10 Zone Irrigation System, Landscape Lighting, And So Much More! Tremendous Location - 5 Minutes To Chester. Fantastic Long Valley Schools And Top-rated West Morris Central High School With Lb Program.
Rooms Sizes
Kitchen:
17x13 First
Dining Room:
12x13 First
Living Room:
12x19 First
Family Room:
First
Den:
n/a
Bedroom 1:
19x12 Second
Bedroom 2:
10x14 Second
Bedroom 3:
11x12 Second
Bedroom 4:
16x11 Second
Room Levels
Basement:
Rec Room, Storage Room, Utility Room
Ground:
n/a
Level 1:
DiningRm,Foyer,GarEnter,GreatRm,Kitchen,Laundry,LivingRm,PowderRm
Level 2:
4 Or More Bedrooms, Bath Main, Bath(s) Other
Level 3:
n/a
Level Other:
n/a
Room Features
Kitchen:
Center Island, Eat-In Kitchen, Pantry
Dining Room:
Formal Dining Room
Master Bedroom:
Full Bath, Walk-In Closet
Bath:
Stall Shower
Interior Features
Square Foot:
n/a
Year Renovated:
2010
Basement:
Yes - Crawl Space, Finished-Partially, Full
Full Baths:
2
Half Baths:
1
Appliances:
Central Vacuum, Cooktop - Electric, Cooktop - Induction, Dishwasher, Dryer, Generator-Built-In, Kitchen Exhaust Fan, Refrigerator, Sump Pump, Wall Oven(s) - Electric, Washer
Flooring:
Carpeting, Tile, Wood
Fireplaces:
1
Fireplace:
Great Room, Wood Burning
Interior:
Blinds,CeilCath,JacuzTyp,Shades,Skylight,StallShw,TubShowr,WlkInCls
Exterior Features
Garage Space:
2-Car
Garage:
Finished Garage, Pull Down Stairs, See Remarks
Driveway:
1 Car Width, Blacktop
Roof:
Asphalt Shingle
Exterior:
Vinyl Siding
Swimming Pool:
No
Pool:
n/a
Utilities
Heating System:
1 Unit, Baseboard - Hotwater, Multi-Zone
Heating Source:
Gas-Natural
Cooling:
1 Unit, Ceiling Fan, Central Air, House Exhaust Fan
Water Heater:
From Furnace
Water:
Public Water
Sewer:
Public Sewer
Services:
Cable TV Available, Garbage Extra Charge
Lot Features
Acres:
0.68
Lot Dimensions:
n/a
Lot Features:
Level Lot, Open Lot
School Information
Elementary:
Old Farmers Road School (K-5)
Middle:
n/a
High School:
n/a
Community Information
County:
Morris
Town:
Washington Twp.
Neighborhood:
Parker Acres
Application Fee:
n/a
Association Fee:
n/a
Fee Includes:
n/a
Amenities:
n/a
Pets:
n/a
Financial Considerations
List Price:
$699,900
Tax Amount:
$13,536
Land Assessment:
$180,200
Build. Assessment:
$286,400
Total Assessment:
$466,600
Tax Rate:
2.90
Tax Year:
2024
Ownership Type:
Fee Simple
Listing Information
MLS ID:
3985766
List Date:
09-09-2025
Days On Market:
0
Listing Broker:
KELLER WILLIAMS METROPOLITAN
Listing Agent:

















































Request More Information
Shawn and Diane Fox
RE/MAX American Dream
3108 Route 10 West
Denville, NJ 07834
Call: (973) 277-7853
Web: MorrisCountyLiving.com




