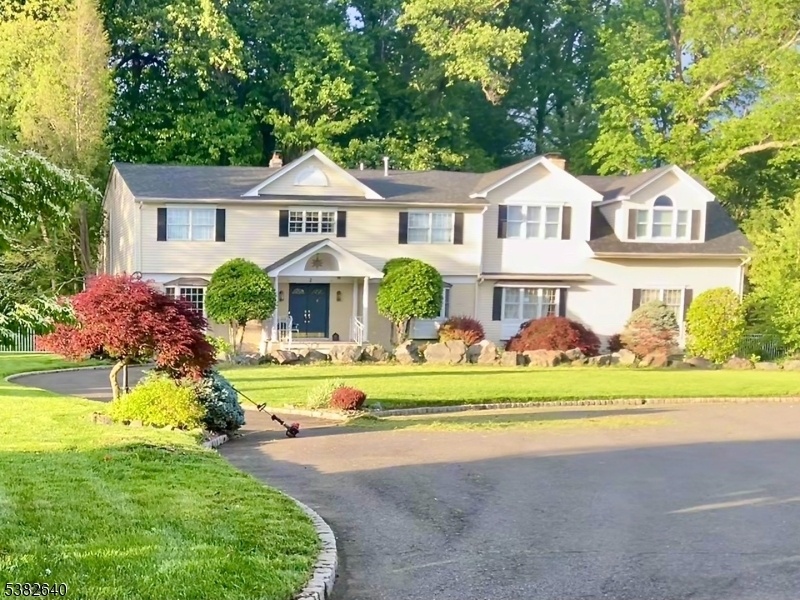2 Unami Ln
Scotch Plains Twp, NJ 07076












































Price: $1,699,999
GSMLS: 3985792Type: Single Family
Style: Detached
Beds: 6
Baths: 3 Full & 1 Half
Garage: 2-Car
Year Built: 1971
Acres: 0.93
Property Tax: $34,901
Description
On The Most Picturesque Street & Only A Few Minutes Walk To Ponderosa Park, 700+ Acres Preserved Land, & A Bus To Nyc This Private & Central Location Is Quite Perfect. The Cul-de-sac Home Has Peace Of Mind. Set On .93 Acres With Neighbors Hidden Behind Foliage In This Forest Like Setting. The Fun Inspiring Pool, Large Fenced In Athletic Sized Yard, & Lawn Sprinkler System Completes This One Of A Kind Property. Enter Through The Impressive 2 Story Foyer With A Sun Lit Hall. This 6 (potential 7) Bedroom Elegant Home Also Has 3 &1/2 Baths, 2 Whirlpool Tubs, & A Hook Up Already In Place For Another Bath. The Bedrooms Are Sizable With Wood Flooring & Bright Windows. The Master Bedroom Features A Gas Fireplace & Vaulted Ceiling. Additionally Two Walk In Closets With Custom Shelving Can Help Keep Anyone Organized. Beautifully Master Crafted Custom Solid Wood Features Make Up The Impressive Home Theater As Well As The Study Which Also Boasts A Sophisticated Wood Accent Ceiling. The Elegant Wood Work Continues In The Den Which Has A Wood Burning Stone Fire Place & Doors That Open To The Backyard. The Spacious Luxury Kitchen With High End Appliances Also Has A Door That Opens To The Yard Creating An Exceptional Space To Entertain. The Formal Dining Room & Ample Sized Living Room Both Have Sun Drenched Bay Windows. Newer Major Renovations To The House Were Made Including But Not Limited To A New Roof, French Drains, 2 New Hvacs, & Extensive Electrical Revamping.
Rooms Sizes
Kitchen:
First
Dining Room:
First
Living Room:
First
Family Room:
First
Den:
n/a
Bedroom 1:
Second
Bedroom 2:
Second
Bedroom 3:
Second
Bedroom 4:
Second
Room Levels
Basement:
n/a
Ground:
n/a
Level 1:
n/a
Level 2:
4 Or More Bedrooms
Level 3:
n/a
Level Other:
n/a
Room Features
Kitchen:
Eat-In Kitchen
Dining Room:
n/a
Master Bedroom:
n/a
Bath:
n/a
Interior Features
Square Foot:
4,487
Year Renovated:
n/a
Basement:
No
Full Baths:
3
Half Baths:
1
Appliances:
Dishwasher, Disposal, Range/Oven-Gas, Refrigerator
Flooring:
n/a
Fireplaces:
2
Fireplace:
Living Room
Interior:
n/a
Exterior Features
Garage Space:
2-Car
Garage:
Attached Garage
Driveway:
Circular, On-Street Parking
Roof:
Asphalt Shingle
Exterior:
Brick, Wood
Swimming Pool:
Yes
Pool:
In-Ground Pool
Utilities
Heating System:
Cent Register Heat, Multi-Zone, Radiant - Hot Water
Heating Source:
Gas-Natural
Cooling:
Attic Fan, Ceiling Fan, Central Air, Multi-Zone Cooling
Water Heater:
n/a
Water:
Public Water
Sewer:
Public Sewer
Services:
Cable TV Available
Lot Features
Acres:
0.93
Lot Dimensions:
n/a
Lot Features:
Cul-De-Sac
School Information
Elementary:
J. Ackerma
Middle:
Terrill MS
High School:
SP Fanwood
Community Information
County:
Union
Town:
Scotch Plains Twp.
Neighborhood:
n/a
Application Fee:
n/a
Association Fee:
n/a
Fee Includes:
n/a
Amenities:
n/a
Pets:
Yes
Financial Considerations
List Price:
$1,699,999
Tax Amount:
$34,901
Land Assessment:
$72,800
Build. Assessment:
$209,800
Total Assessment:
$282,600
Tax Rate:
11.77
Tax Year:
2025
Ownership Type:
Fee Simple
Listing Information
MLS ID:
3985792
List Date:
09-09-2025
Days On Market:
44
Listing Broker:
HOUWZER
Listing Agent:












































Request More Information
Shawn and Diane Fox
RE/MAX American Dream
3108 Route 10 West
Denville, NJ 07834
Call: (973) 277-7853
Web: MorrisCountyLiving.com

