2141 New Village Rd
Greenwich Twp, NJ 08886
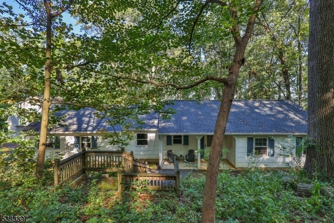
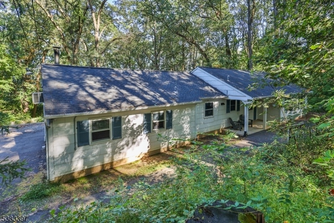
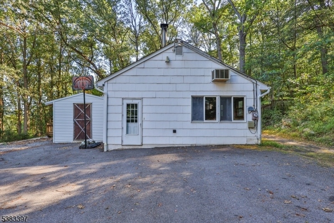
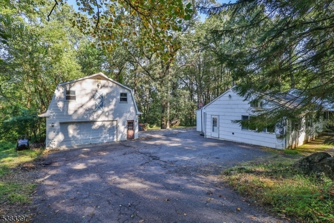
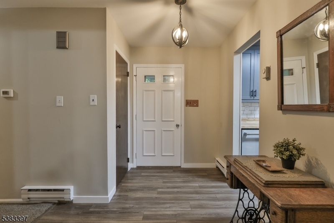
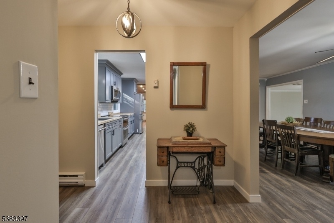
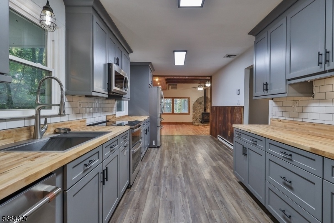
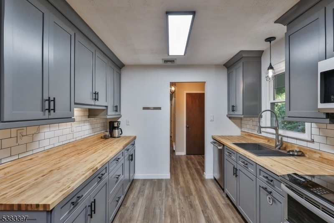
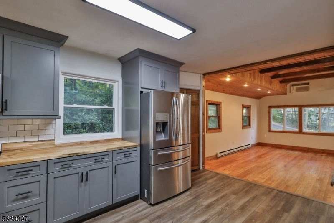
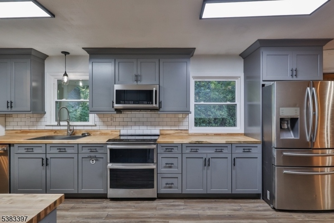
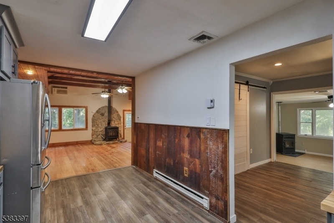
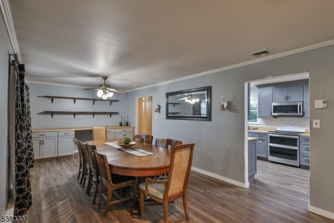
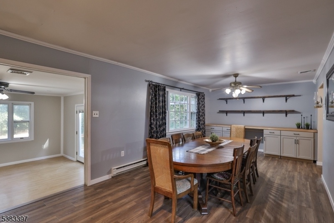
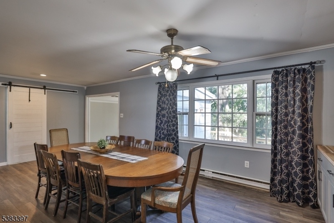
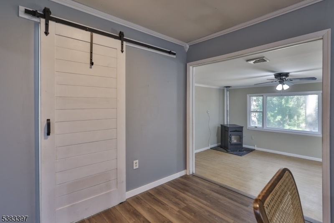
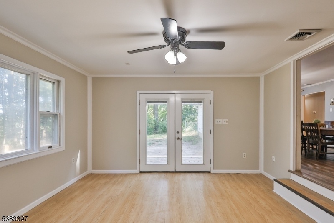
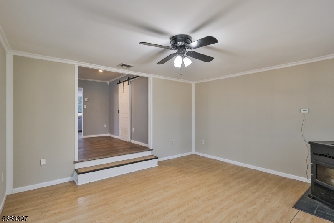
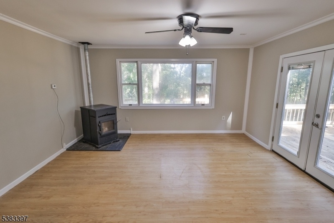
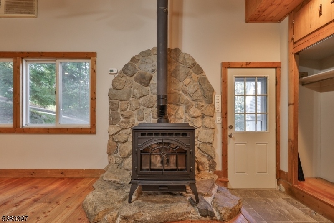
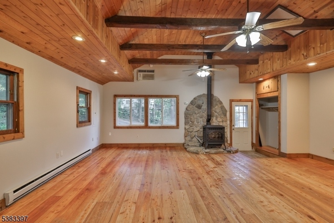
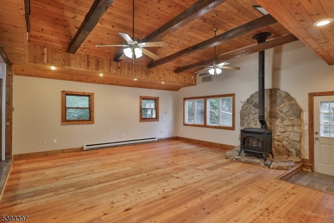
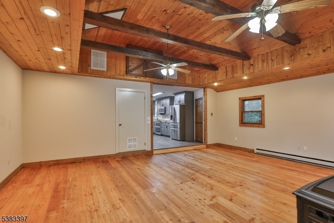
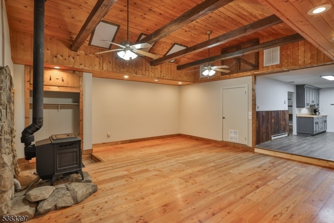
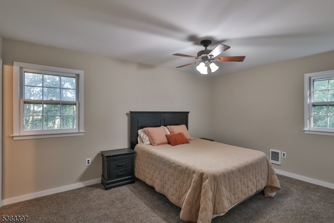
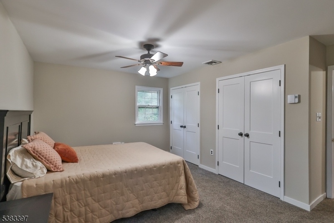
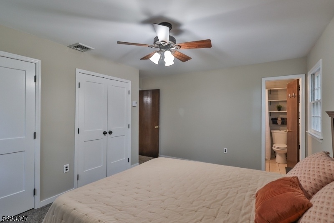
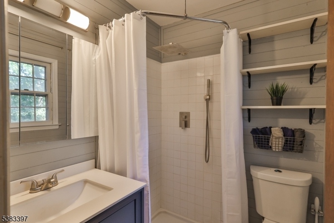
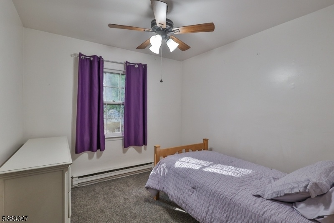
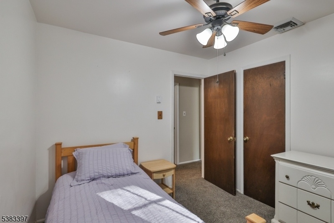
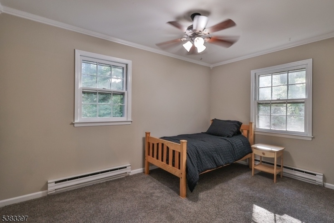
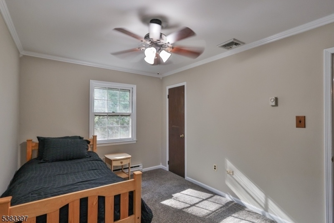
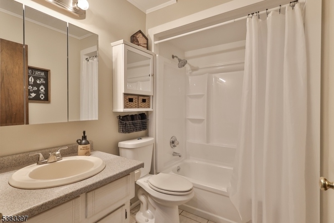
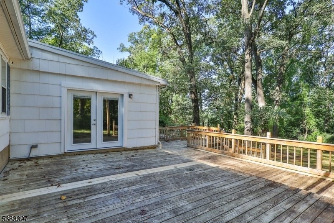
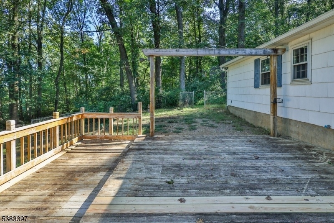
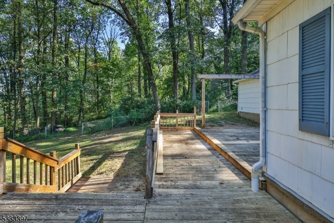
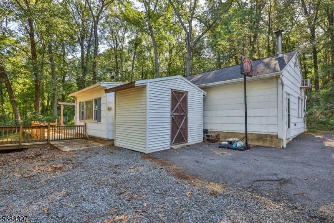
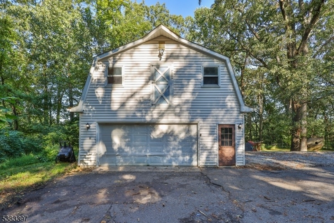
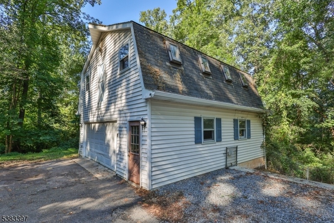
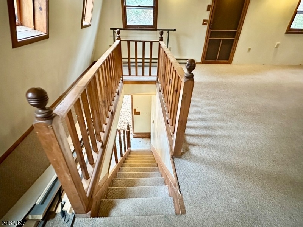
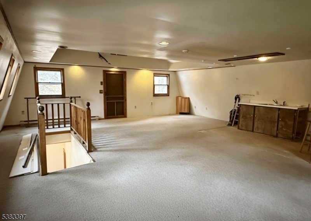
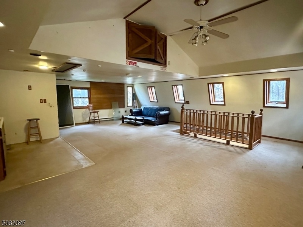
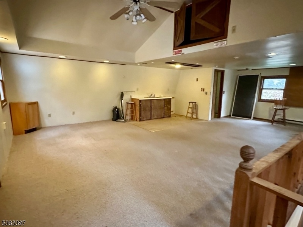
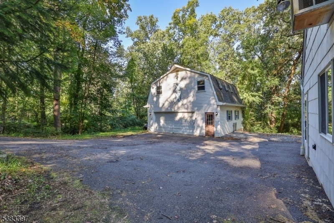
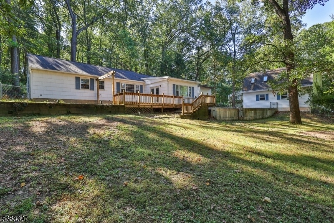
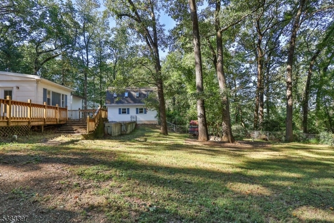
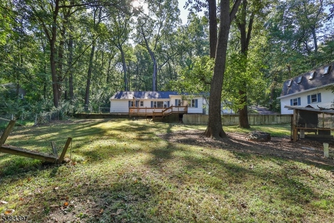
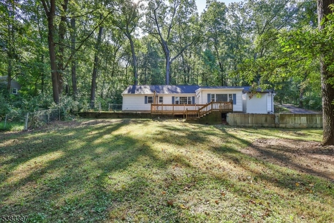
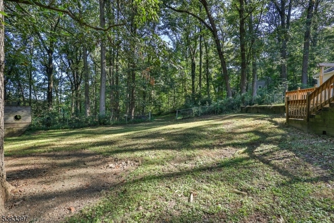
Price: $425,000
GSMLS: 3985802Type: Single Family
Style: Ranch
Beds: 3
Baths: 2 Full
Garage: 2-Car
Year Built: 1974
Acres: 1.00
Property Tax: $7,800
Description
Massive Price Adjustment! Check Out This 3-bedroom, 2-bath Ranch Home! Located In A Highly Desirable Wooded Location, A Real Highlight Is The Oversized Detached Garage Featuring A Second-floor Bonus Room. This Versatile Area Is Perfect For Creating Your Ultimate Den Or Workshop. Inside The Home, Enjoy One-story Living With A Renovated Kitchen Boasting Luxury Vinyl Plank Floors, Stainless Steel Appliances, And Butcher Block Countertops, Professionally Renovated In 2022. The Spacious Great Room Has Vaulted Ceilings And Wood Floors, While The Sunken Living Room Opens To A Large Wood Deck Overlooking The Expansive 1-acre Wooded Lot. Both Rooms Offer A Hearth W/ Pellet Stove; The Owner's Preferred Source Of Heat. All 3 Bedrooms Are Carpeted And Both The Main & Primary Bathrooms Have Recently Been Updated! Located In A Peaceful Setting With Quick Access To Route 78, You Can Enjoy The Tranquility Of Rural Living While Being Just A Few Miles From All The Essentials. Freshly Painted Throughout, All Appliances Remain, And A New Roof In 2019, Make This A Truly Move In Ready Home. Don't Miss Your Chance To Make It Your Own.
Rooms Sizes
Kitchen:
9x21 First
Dining Room:
11x24 First
Living Room:
14x15 First
Family Room:
n/a
Den:
n/a
Bedroom 1:
11x15 First
Bedroom 2:
9x13 First
Bedroom 3:
10x9 First
Bedroom 4:
n/a
Room Levels
Basement:
n/a
Ground:
n/a
Level 1:
3 Bedrooms, Bath Main, Bath(s) Other, Dining Room, Foyer, Great Room, Kitchen, Laundry Room, Living Room
Level 2:
n/a
Level 3:
n/a
Level Other:
n/a
Room Features
Kitchen:
Galley Type
Dining Room:
Formal Dining Room
Master Bedroom:
1st Floor, Full Bath
Bath:
Stall Shower
Interior Features
Square Foot:
n/a
Year Renovated:
n/a
Basement:
No
Full Baths:
2
Half Baths:
0
Appliances:
Dishwasher, Dryer, Microwave Oven, Range/Oven-Electric, Refrigerator, Washer
Flooring:
Carpeting, Tile, Vinyl-Linoleum, Wood
Fireplaces:
2
Fireplace:
Great Room, Living Room, Pellet Stove
Interior:
CeilBeam,Blinds,CeilCath,StallShw,TrckLght,TubShowr
Exterior Features
Garage Space:
2-Car
Garage:
Detached Garage, Loft Storage, Oversize Garage, Tandem
Driveway:
2 Car Width, Blacktop, Driveway-Exclusive, Off-Street Parking, On-Street Parking
Roof:
Asphalt Shingle, Composition Shingle
Exterior:
Composition Shingle, Composition Siding
Swimming Pool:
No
Pool:
n/a
Utilities
Heating System:
Baseboard - Electric, Multi-Zone
Heating Source:
Electric, Wood
Cooling:
Ceiling Fan, Central Air, Wall A/C Unit(s)
Water Heater:
Electric
Water:
Well
Sewer:
Septic
Services:
n/a
Lot Features
Acres:
1.00
Lot Dimensions:
n/a
Lot Features:
Wooded Lot
School Information
Elementary:
STEWRTSVLE
Middle:
STEWRTSVLE
High School:
PHILIPSBRG
Community Information
County:
Warren
Town:
Greenwich Twp.
Neighborhood:
n/a
Application Fee:
n/a
Association Fee:
n/a
Fee Includes:
n/a
Amenities:
n/a
Pets:
n/a
Financial Considerations
List Price:
$425,000
Tax Amount:
$7,800
Land Assessment:
$53,000
Build. Assessment:
$142,800
Total Assessment:
$195,800
Tax Rate:
3.98
Tax Year:
2024
Ownership Type:
Fee Simple
Listing Information
MLS ID:
3985802
List Date:
09-09-2025
Days On Market:
71
Listing Broker:
BHHS PAUL FORD REALTORS
Listing Agent:
















































Request More Information
Shawn and Diane Fox
RE/MAX American Dream
3108 Route 10 West
Denville, NJ 07834
Call: (973) 277-7853
Web: MorrisCountyLiving.com

