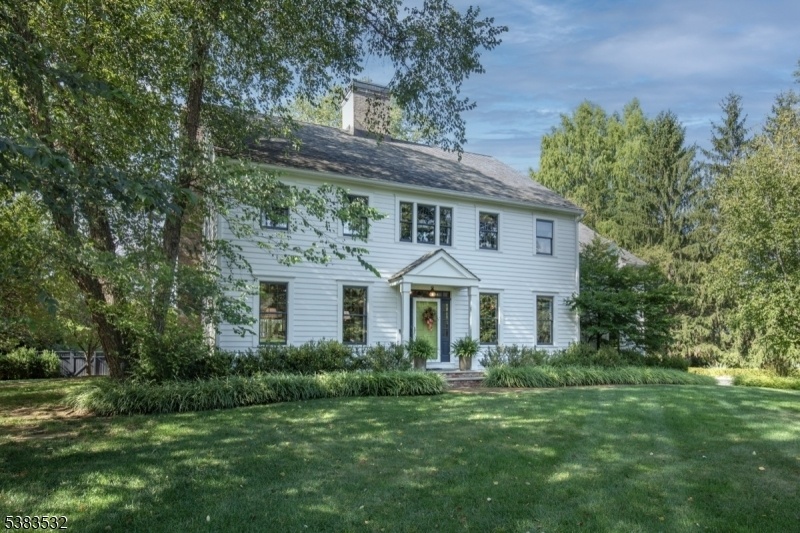4 Sugar Maple Row
Chester Twp, NJ 07930










































Price: $1,725,000
GSMLS: 3985825Type: Single Family
Style: Colonial
Beds: 4
Baths: 3 Full & 1 Half
Garage: 3-Car
Year Built: 1996
Acres: 1.77
Property Tax: $27,934
Description
Situated On Nearly 2 Picturesque Acres In Chester's Prestigious Hedgerows Neighborhood, This Impressive Colonial Blends Authentic Architecture With Enduring Appeal. Featuring A Wood Shingle Roof And Distinctive Architectural Details, The Home Evokes The Warmth Of A Historic Residence While Offering The Comforts Of Modern Living. Created With Both Style And Function In Mind, This Home Offers Four Thoughtfully Curated Floors. The Formal Dining Room Is Ideal For Holiday Gatherings, While The Living Room Is A Lovely Place To Read Or Relax. At The Heart Of The Home, The Gourmet Kitchen Boasts A Large Center Island, Custom Pantry, And Breakfast Area, Seamlessly Opening To The Family Room With A Fireplace An Inviting Space For Everyday Living And Entertaining.the Luxurious Primary Suite Includes A Versatile Sitting Room, Walk-in Closet, And Spa-inspired Bath With A Soaking Tub, Oversized Shower, And Dual Vanities. The Finished Basement Offers A Recreation Room, Fitness Area, Workshop, And Storage, While A Third-floor Office And Second-floor Laundry Add Flexibility To The Floor Plan. A Custom Mudroom And Three-car Garage Enhance Functionality. Outdoor Living Shines With A Deck Overlooking The In-ground Pool, Lush Landscaping, Cultivated Gardens, Outdoor Fireplace, And Expansive Level Yard. Nestled In A Coveted Neighborhood Near Top Schools And Downtown Chester, This Home Blends Architectural Character With Modern Amenities In A Truly Special Setting.
Rooms Sizes
Kitchen:
15x14 First
Dining Room:
15x16 First
Living Room:
15x20 First
Family Room:
24x26 First
Den:
n/a
Bedroom 1:
22x20 Second
Bedroom 2:
15x14 Second
Bedroom 3:
15x16 Second
Bedroom 4:
15x13 Second
Room Levels
Basement:
Exercise Room, Rec Room, Storage Room, Utility Room
Ground:
n/a
Level 1:
Breakfst,DiningRm,FamilyRm,Foyer,GarEnter,Kitchen,LivingRm,MudRoom,OutEntrn,PowderRm,Walkout
Level 2:
4+Bedrms,BathMain,BathOthr,Laundry,SittngRm
Level 3:
Attic,Office,SittngRm
Level Other:
n/a
Room Features
Kitchen:
Center Island, Eat-In Kitchen
Dining Room:
Formal Dining Room
Master Bedroom:
Full Bath, Sitting Room, Walk-In Closet
Bath:
Soaking Tub, Stall Shower
Interior Features
Square Foot:
n/a
Year Renovated:
n/a
Basement:
Yes - Finished
Full Baths:
3
Half Baths:
1
Appliances:
Carbon Monoxide Detector, Cooktop - Gas, Dishwasher, Disposal, Dryer, Microwave Oven, Refrigerator, Wall Oven(s) - Electric, Washer
Flooring:
Carpeting, Tile, Wood
Fireplaces:
1
Fireplace:
Wood Burning
Interior:
Blinds,CODetect,AlrmFire,SmokeDet,SoakTub,StallTub,WlkInCls,WndwTret
Exterior Features
Garage Space:
3-Car
Garage:
Built-In,DoorOpnr,InEntrnc,OnStreet
Driveway:
2 Car Width, Additional Parking, Blacktop, Lighting, Off-Street Parking
Roof:
Wood Shingle
Exterior:
Clapboard
Swimming Pool:
Yes
Pool:
In-Ground Pool
Utilities
Heating System:
Forced Hot Air, Multi-Zone
Heating Source:
Gas-Natural
Cooling:
2 Units, Central Air, Multi-Zone Cooling
Water Heater:
Electric
Water:
Well
Sewer:
Septic 4 Bedroom Town Verified
Services:
Cable TV Available, Garbage Extra Charge
Lot Features
Acres:
1.77
Lot Dimensions:
n/a
Lot Features:
Level Lot
School Information
Elementary:
Bragg Intermediate School (3-5)
Middle:
Black River Middle School (6-8)
High School:
n/a
Community Information
County:
Morris
Town:
Chester Twp.
Neighborhood:
The Hedgerows
Application Fee:
n/a
Association Fee:
$200 - Annually
Fee Includes:
See Remarks
Amenities:
n/a
Pets:
Yes
Financial Considerations
List Price:
$1,725,000
Tax Amount:
$27,934
Land Assessment:
$511,400
Build. Assessment:
$565,500
Total Assessment:
$1,076,900
Tax Rate:
2.59
Tax Year:
2024
Ownership Type:
Fee Simple
Listing Information
MLS ID:
3985825
List Date:
09-09-2025
Days On Market:
0
Listing Broker:
FAHEY REALTORS
Listing Agent:










































Request More Information
Shawn and Diane Fox
RE/MAX American Dream
3108 Route 10 West
Denville, NJ 07834
Call: (973) 277-7853
Web: MorrisCountyLiving.com




