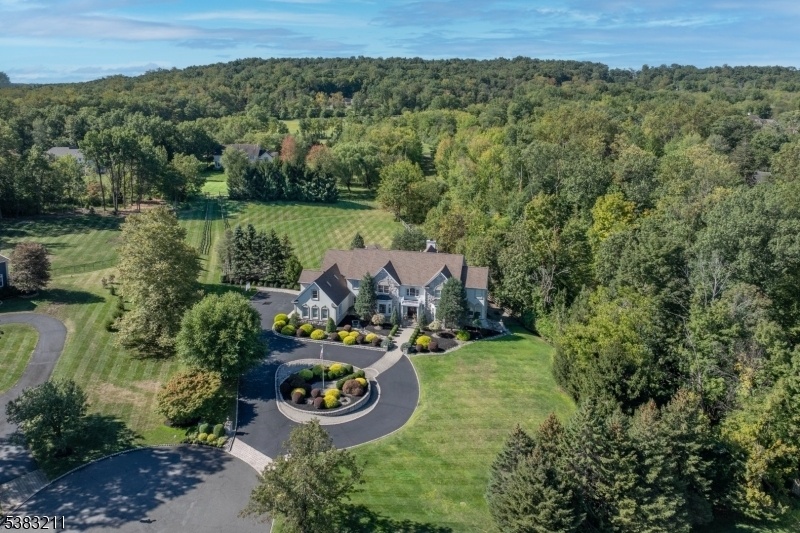35 Primrose Ln
Bernards Twp, NJ 07920





























Price: $2,945,000
GSMLS: 3985875Type: Single Family
Style: Colonial
Beds: 5
Baths: 5 Full & 1 Half
Garage: 3-Car
Year Built: 2001
Acres: 2.19
Property Tax: $33,455
Description
This Exceptional Basking Ridge Residence Offers Spacious Living And Effortless Entertaining, Both Indoors And Out. Set At The End Of A Quiet Cul-de-sac Amongst Beautiful Landscaping, Privacy Is Your Luxury. This 5 Bedroom Home Invites Refined Living In One Of The Areas Most Desirable Locations. Its Sun-drenched Interior Is Spacious And Thoughtfully Designed, With Well-appointed Rooms And A Gracious Flow. At The Heart Of The Home Is A Stunning Kitchen With Room To Host Events, And Top-of-the-line Appliances. The Ample Kitchen Leads To A Two Tiered Patio, With Pool House, Outdoor Fireplace And A Large Pool For Easy Indoor/outdoor Entertaining. Also On The First Floor Is The Potential For A Bedroom Or Office With A Full Bath. On The Second Floor, An Expansive Primary Suite Includes A Sitting Area With A Cozy Gas Fireplace, Two Roomy Walk-in Closets And A Spa-like Bath With A Soaking Tub And Ample Natural Light. Three Additional Bedrooms And A Spacious Exercise Room Off Of The Primary Complete The Floor. The Newly Renovated Finished Walk Out Basement Will Take Your Breath Away, And Provides Additional Living Spaces With An Oversized Recreation Room, Bar, Potential Bedroom And A Full Bath. Situated Just Minutes From Downtown Shops, Restaurants And Midtown Direct Trains, This Distinctive Residence Perfectly Balances Peaceful Country Living And Convenience To Schools, Shopping, Parks, World Class Golf And Equestrian.
Rooms Sizes
Kitchen:
16x21 First
Dining Room:
16x19 First
Living Room:
20x26 First
Family Room:
16x20 First
Den:
n/a
Bedroom 1:
31x30 Second
Bedroom 2:
16x19 Second
Bedroom 3:
16x17 Second
Bedroom 4:
12x18 Second
Room Levels
Basement:
Bath(s) Other, Office, Rec Room, Utility Room
Ground:
n/a
Level 1:
1Bedroom,Breakfst,DiningRm,FamilyRm,Foyer,Kitchen,Laundry,LivingRm,OutEntrn,Pantry
Level 2:
4 Or More Bedrooms, Bath Main, Bath(s) Other, Exercise Room
Level 3:
Attic
Level Other:
n/a
Room Features
Kitchen:
Breakfast Bar, Center Island, Eat-In Kitchen, Pantry, Separate Dining Area
Dining Room:
Formal Dining Room
Master Bedroom:
Dressing Room, Fireplace, Other Room, Sitting Room, Walk-In Closet
Bath:
Jetted Tub, Stall Shower
Interior Features
Square Foot:
5,668
Year Renovated:
2024
Basement:
Yes - Finished, Full
Full Baths:
5
Half Baths:
1
Appliances:
Carbon Monoxide Detector, Central Vacuum, Dishwasher, Dryer, Kitchen Exhaust Fan, Microwave Oven, Range/Oven-Gas, Self Cleaning Oven, Sump Pump, Wall Oven(s) - Gas, Washer, Water Softener-Own
Flooring:
Carpeting, Tile, Wood
Fireplaces:
2
Fireplace:
Bedroom 1, Family Room, Gas Fireplace
Interior:
BarWet,Blinds,CODetect,CeilCath,FireExtg,CeilHigh,SecurSys,SmokeDet,SoakTub
Exterior Features
Garage Space:
3-Car
Garage:
Attached,Finished,DoorOpnr,InEntrnc,Oversize
Driveway:
Blacktop, Circular, Lighting, Paver Block
Roof:
Asphalt Shingle
Exterior:
Brick, Stone, Stucco
Swimming Pool:
Yes
Pool:
Gunite, Heated, In-Ground Pool
Utilities
Heating System:
3 Units, Forced Hot Air, Multi-Zone
Heating Source:
Gas-Natural
Cooling:
3 Units, Central Air, Multi-Zone Cooling
Water Heater:
Gas
Water:
Well
Sewer:
Septic 5+ Bedroom Town Verified
Services:
Cable TV, Garbage Included
Lot Features
Acres:
2.19
Lot Dimensions:
n/a
Lot Features:
Cul-De-Sac, Level Lot, Open Lot
School Information
Elementary:
LIBERTY C
Middle:
W ANNIN
High School:
RIDGE
Community Information
County:
Somerset
Town:
Bernards Twp.
Neighborhood:
Hunters Ridge Estate
Application Fee:
n/a
Association Fee:
n/a
Fee Includes:
n/a
Amenities:
n/a
Pets:
Yes
Financial Considerations
List Price:
$2,945,000
Tax Amount:
$33,455
Land Assessment:
$539,400
Build. Assessment:
$1,413,100
Total Assessment:
$1,952,500
Tax Rate:
1.78
Tax Year:
2024
Ownership Type:
Fee Simple
Listing Information
MLS ID:
3985875
List Date:
09-09-2025
Days On Market:
23
Listing Broker:
TURPIN REAL ESTATE, INC.
Listing Agent:





























Request More Information
Shawn and Diane Fox
RE/MAX American Dream
3108 Route 10 West
Denville, NJ 07834
Call: (973) 277-7853
Web: MorrisCountyLiving.com

