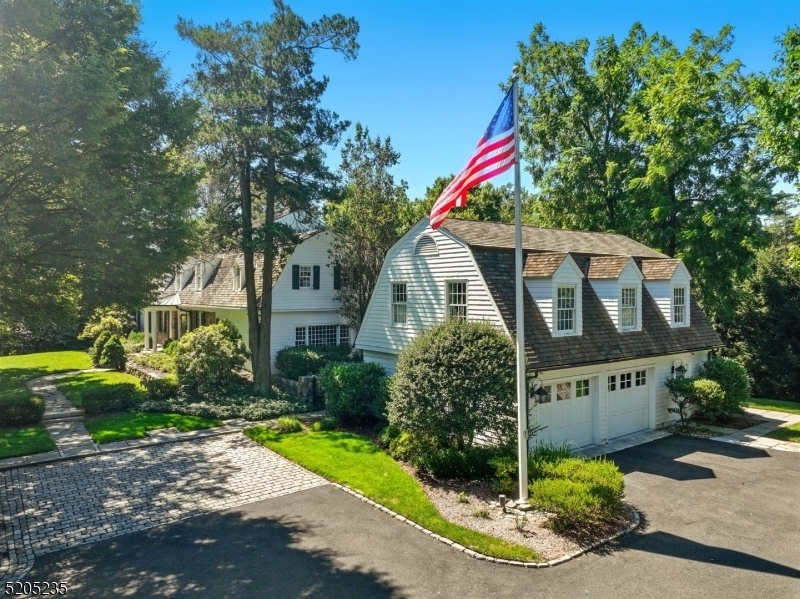2 Kenilworth Drive
Millburn Twp, NJ 07078







































Price: $3,595,000
GSMLS: 3985890Type: Single Family
Style: Colonial
Beds: 6
Baths: 6 Full & 2 Half
Garage: 2-Car
Year Built: 1889
Acres: 1.50
Property Tax: $49,061
Description
"old Stone Cottage" * A Magnificent Short Hills Estate * Set Atop 1.5 Acres Of Landscaped Grounds, This Home Offers Timeless Character, Modern Amenities, And Exceptional Spaces For Living And Entertaining. The Welcoming Entry Hall With Elegant Staircase Opens To A Sun-filled Lr W/ Fireplace, Adjoining Marble Sunroom And Music Room. Formal Dr W/ Fireplace & Butler's Pantry/wet Bar Is Ideal For Gatherings. Gourmet Kitchen Features Custom Cabinetry, 6-burner Wolf Range, 2 Subzero's, Dual Dishwashers, Marble/wood Center Island, Farmhouse Sink, Walk-in Pantry & Breakfast Room. Private 1st-flr Office, Deluxe Mudroom & Show-stopping Family Rm W/ Soaring Beamed Ceilings Complete This Level. Upstairs, Luxurious Primary Suite Offers A Sitting Room/office, Marble Bath W/ Glass Shower & Oversized Walk-in Closet. Three More Brs, Renovated Baths & A Sunlit Sleeping Porch. Off The Mudroom, Via Private Staircase, Find Separate Guest Quarters W/ Workout Room & Bedroom, Each With Ensuite Baths & Kitchenette W/ Laundry Hookup. Ll: Billiards Rm W/ Wine Cellar, Rec Rm, Craft Rm & Full Bath. Outside, Find An Oversized Bluestone Patio, Stone Walls, Fire Pit, Expansive Lawns & Over 75 Peony Plants -- Inspired By Original Homeowners Garden -- Offer Blooms For Months In Spring. Conveniently Near South Mountain Reservation, Train Station, Niche Shops, Dining & Nyc. A Private Retreat In The Midst Of World Class Amenities & Top-tier Schools (deerfield) - Nothing Short Of Perfection!
Rooms Sizes
Kitchen:
19x18 First
Dining Room:
15x15 First
Living Room:
19x16 First
Family Room:
29x18 First
Den:
15x14 First
Bedroom 1:
20x21 Second
Bedroom 2:
20x17 Second
Bedroom 3:
15x13 Second
Bedroom 4:
15x16 Second
Room Levels
Basement:
BathMain,Leisure,RecRoom,Storage,Utility
Ground:
n/a
Level 1:
Breakfst,Conserv,DiningRm,FamilyRm,Foyer,GarEnter,Kitchen,Laundry,LivingRm,MudRoom,Office,Pantry,PowderRm,SeeRem,Solarium,Sunroom
Level 2:
4 Or More Bedrooms, Bath Main, Bath(s) Other, Exercise Room, Office
Level 3:
1 Bedroom, Attic, Bath Main, Bath(s) Other, Exercise Room, Laundry Room
Level Other:
Loft
Room Features
Kitchen:
Breakfast Bar, Center Island, Eat-In Kitchen, Pantry, Separate Dining Area
Dining Room:
Formal Dining Room
Master Bedroom:
Dressing Room, Fireplace, Full Bath, Sitting Room, Walk-In Closet
Bath:
Stall Shower
Interior Features
Square Foot:
8,700
Year Renovated:
2023
Basement:
Yes - Finished, French Drain
Full Baths:
6
Half Baths:
2
Appliances:
Central Vacuum, Cooktop - Gas, Dishwasher, Disposal, Dryer, Generator-Built-In, Microwave Oven, Range/Oven-Gas, Refrigerator, Sump Pump, Wall Oven(s) - Electric, Washer, Water Softener-Own, Wine Refrigerator
Flooring:
Carpeting, Marble, Stone, Tile, Wood
Fireplaces:
7
Fireplace:
Bedroom 1, Bedroom 3, Dining Room, Family Room, Living Room, Wood Burning
Interior:
BarWet,CeilBeam,AlrmFire,CeilHigh,SecurSys,StallShw,StereoSy,WlkInCls,WndwTret
Exterior Features
Garage Space:
2-Car
Garage:
Attached,Finished,DoorOpnr,InEntrnc
Driveway:
2 Car Width, Blacktop, Paver Block
Roof:
Wood Shingle
Exterior:
Stone, Wood
Swimming Pool:
No
Pool:
n/a
Utilities
Heating System:
4+ Units, Multi-Zone, Radiant - Hot Water, Radiators - Steam
Heating Source:
Gas-Natural, Oil Tank Below Ground
Cooling:
4+ Units, Central Air, Multi-Zone Cooling
Water Heater:
Gas
Water:
Public Water
Sewer:
Public Sewer, Sewer Charge Extra
Services:
Fiber Optic Available, Garbage Included
Lot Features
Acres:
1.50
Lot Dimensions:
137XIRR 1.50 AC
Lot Features:
Wooded Lot
School Information
Elementary:
DEERFIELD
Middle:
MILLBURN
High School:
MILLBURN
Community Information
County:
Essex
Town:
Millburn Twp.
Neighborhood:
WOODFIELD ESTATES/DE
Application Fee:
n/a
Association Fee:
n/a
Fee Includes:
n/a
Amenities:
Billiards Room
Pets:
n/a
Financial Considerations
List Price:
$3,595,000
Tax Amount:
$49,061
Land Assessment:
$936,600
Build. Assessment:
$1,588,400
Total Assessment:
$2,525,000
Tax Rate:
1.94
Tax Year:
2022
Ownership Type:
Fee Simple
Listing Information
MLS ID:
3985890
List Date:
09-09-2025
Days On Market:
0
Listing Broker:
KELLER WILLIAMS REALTY
Listing Agent:







































Request More Information
Shawn and Diane Fox
RE/MAX American Dream
3108 Route 10 West
Denville, NJ 07834
Call: (973) 277-7853
Web: MorrisCountyLiving.com

