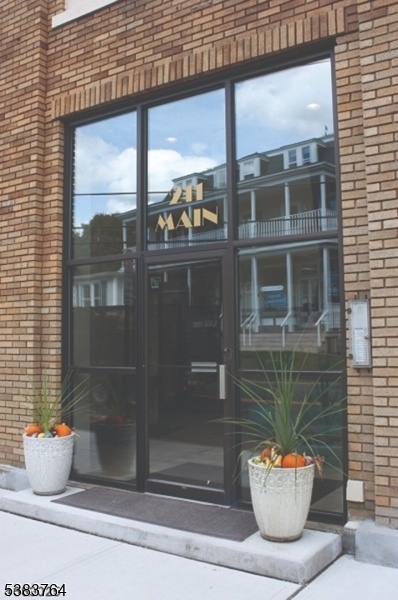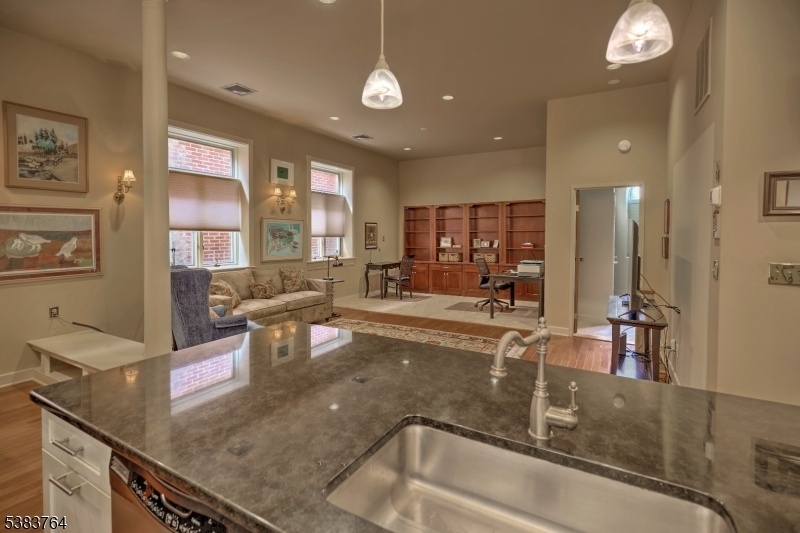211 Main St
Peapack Gladstone Boro, NJ 07934






















Price: $479,000
GSMLS: 3985909Type: Condo/Townhouse/Co-op
Style: Townhouse-End Unit
Beds: 1
Baths: 1 Full & 1 Half
Garage: No
Year Built: 1986
Acres: 0.00
Property Tax: $6,326
Description
First Floor Living In This Renovated Gladstone House Condo. This Fabulous Layout Has 11-foot Ceilings, All White Newer Kitchen With Granite, Stainless Appliance And A Pantry Unit. The Sumptuous Primary Bath Features A Large Walk-in Shower, And Frameless Shower Glass Door. There Is Also A Formal Powder Room In The Foyer Area. The Interior Woodwork Features An Architectural Column Connected To Built-in Shelves; The Study / Office Area Has A Wall Of Custom Cabinets And Shelving. The Primary Bedroom Features A Wall Of Closets Offering Lots Of Storage. Brand New Hvac System And A Stackable Washer Dryer To Add To The Modern Comforts Of The Home. The Buildings Unique Drive Through Turn Around Lets You Pull Right Up To Your Door To Load Or Unload Your Car Before Using The Off-street Parking. The Basement Has A Large Private Storage Area. The Building's History As A Former Desoto Car Dealership Adds A Unique Character To The Property, Now Transformed Into 14 Condos. Just One Block From The Nyc Trainline, Fine Dining Options, And A Newly Renovated Park And Trail System With A Pond, The Condos Offer A Prime Location For Both Leisure And Commuting. For Golf Lovers Fabulous Private And Public Golf Clubs Are Nearby, Also Town Tennis Courts, Parks, Trail Systems And Stocked Trout Stream. Easy Access To Major Arteries, Shopping, The Mall And Newark Airport. Overall, Gladstone House Condos Seem To Provide A Comfortable And Convenient Lifestyle With A Touch Of Elegance And Historical Charm.
Rooms Sizes
Kitchen:
10x9 First
Dining Room:
11x10 First
Living Room:
18x13 First
Family Room:
n/a
Den:
n/a
Bedroom 1:
14x11 First
Bedroom 2:
n/a
Bedroom 3:
n/a
Bedroom 4:
n/a
Room Levels
Basement:
Storage Room
Ground:
n/a
Level 1:
BathMain,DiningRm,Foyer,Kitchen,Laundry,LivingRm,LivDinRm,Office,Pantry
Level 2:
n/a
Level 3:
n/a
Level Other:
n/a
Room Features
Kitchen:
Pantry, Separate Dining Area
Dining Room:
Living/Dining Combo
Master Bedroom:
1st Floor, Full Bath
Bath:
Stall Shower
Interior Features
Square Foot:
n/a
Year Renovated:
2012
Basement:
Yes - Partial
Full Baths:
1
Half Baths:
1
Appliances:
Dishwasher, Kitchen Exhaust Fan, Microwave Oven, Range/Oven-Electric, Refrigerator, Self Cleaning Oven, Stackable Washer/Dryer
Flooring:
Carpeting, Tile, Wood
Fireplaces:
No
Fireplace:
n/a
Interior:
CODetect,CeilHigh,SmokeDet,StallShw,WndwTret
Exterior Features
Garage Space:
No
Garage:
n/a
Driveway:
Blacktop, Lighting, Off-Street Parking, Parking Lot-Shared
Roof:
Flat
Exterior:
Brick, Stucco
Swimming Pool:
No
Pool:
n/a
Utilities
Heating System:
1 Unit, Forced Hot Air
Heating Source:
Gas-Natural
Cooling:
1 Unit, Central Air
Water Heater:
Gas
Water:
Public Water
Sewer:
Public Sewer
Services:
Cable TV Available, Garbage Included
Lot Features
Acres:
0.00
Lot Dimensions:
n/a
Lot Features:
Corner
School Information
Elementary:
BEDWELL
Middle:
BERNARDS
High School:
BERNARDS
Community Information
County:
Somerset
Town:
Peapack Gladstone Boro
Neighborhood:
Gladstone House Cond
Application Fee:
$5,009
Association Fee:
$400 - Monthly
Fee Includes:
Maintenance-Common Area, Snow Removal, Trash Collection
Amenities:
Storage
Pets:
Yes
Financial Considerations
List Price:
$479,000
Tax Amount:
$6,326
Land Assessment:
$184,400
Build. Assessment:
$220,900
Total Assessment:
$405,300
Tax Rate:
1.71
Tax Year:
2024
Ownership Type:
Condominium
Listing Information
MLS ID:
3985909
List Date:
09-09-2025
Days On Market:
0
Listing Broker:
WEICHERT REALTORS
Listing Agent:






















Request More Information
Shawn and Diane Fox
RE/MAX American Dream
3108 Route 10 West
Denville, NJ 07834
Call: (973) 277-7853
Web: MorrisCountyLiving.com

