10 Regent St
Jersey City, NJ 07302
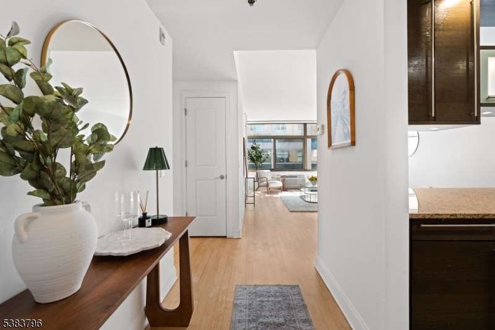
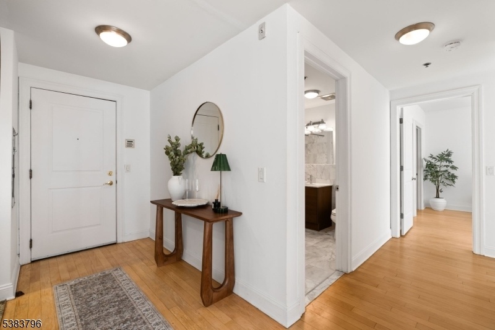
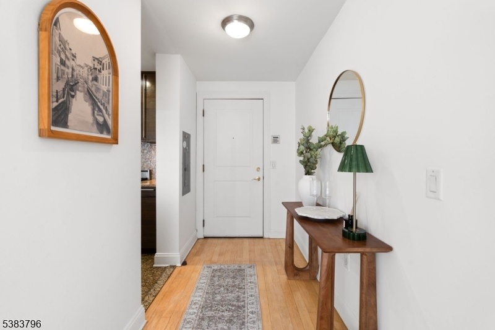
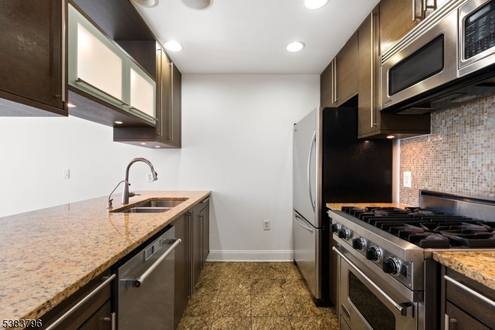
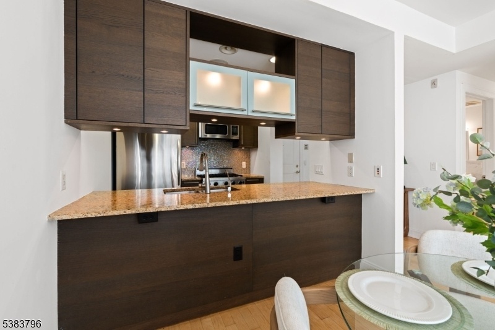



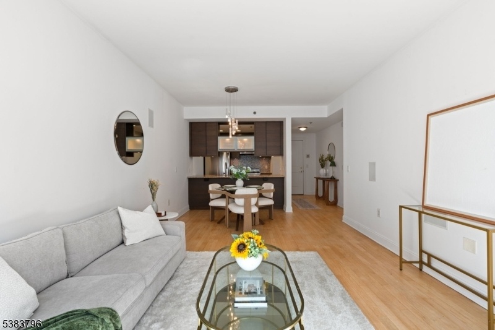
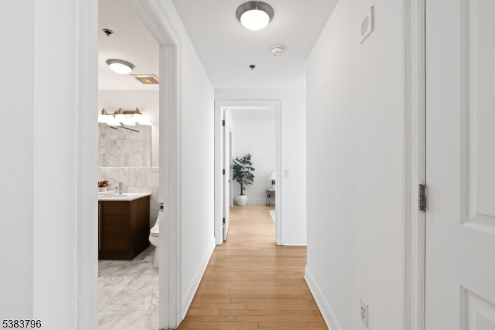
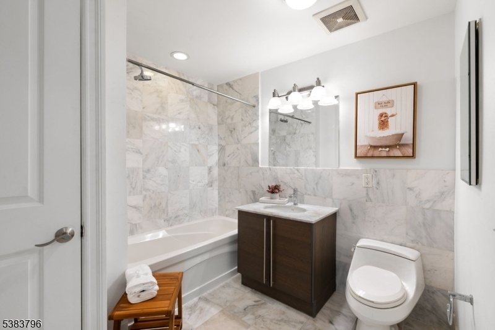
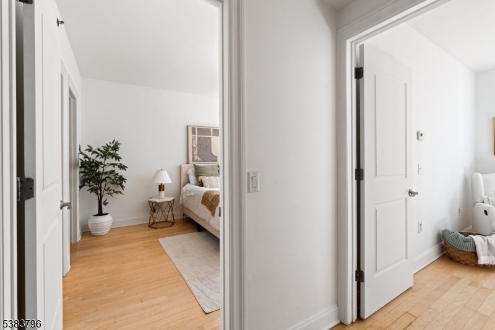


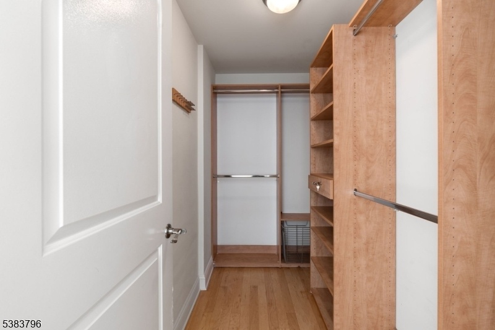
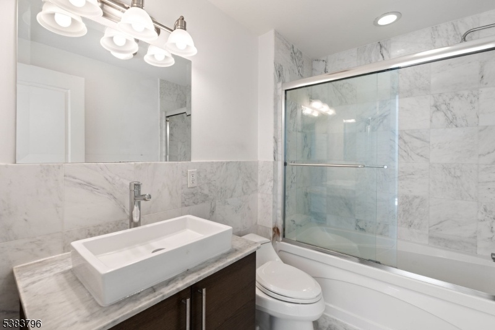
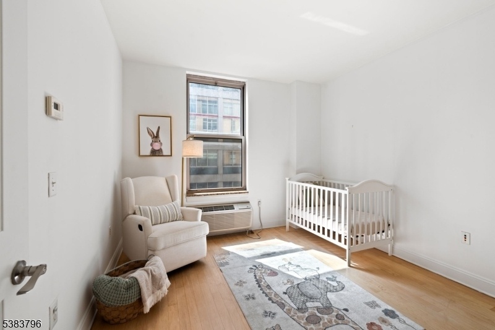
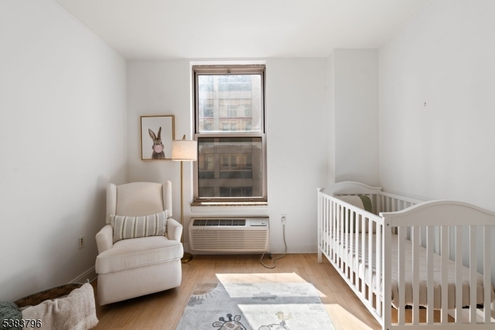
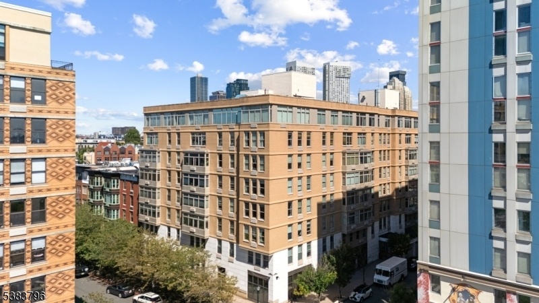
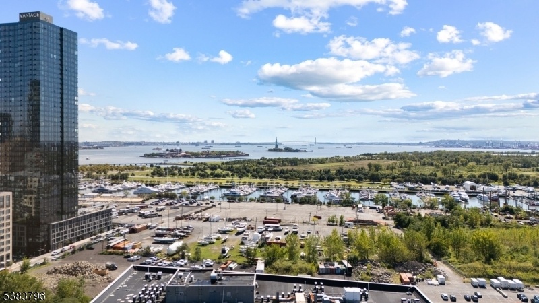
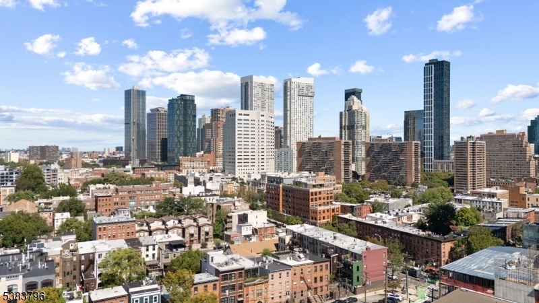

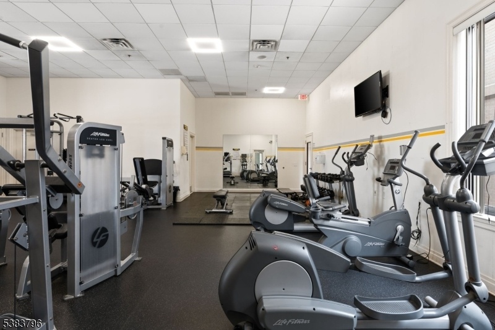
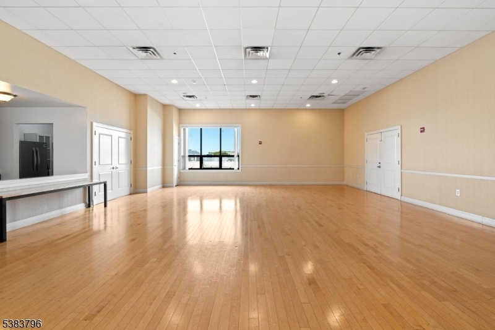
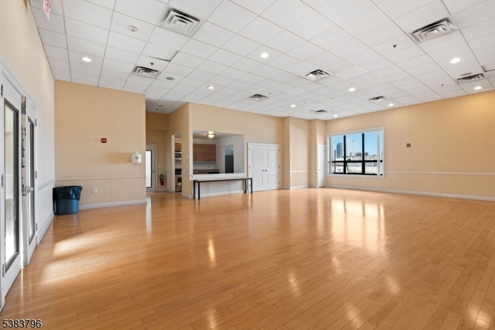
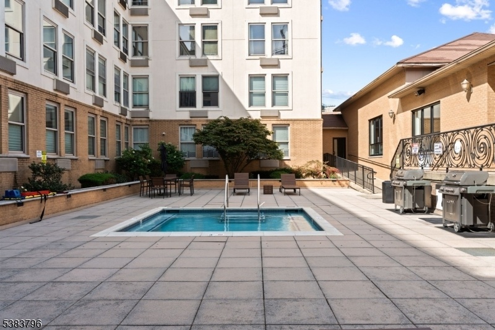
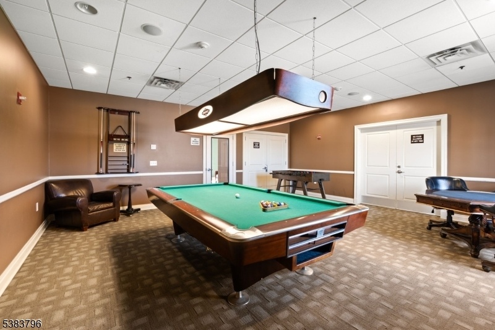
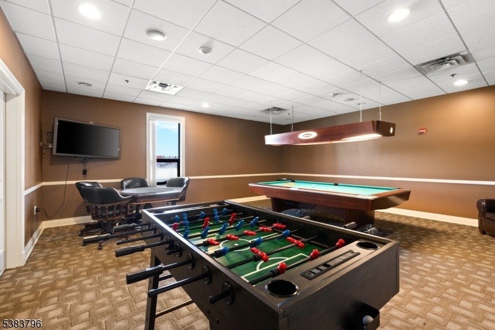

Price: $859,000
GSMLS: 3985921Type: Condo/Townhouse/Co-op
Style: One Floor Unit
Beds: 2
Baths: 2 Full
Garage: 1-Car
Year Built: 2007
Acres: 0.86
Property Tax: $14,000
Description
Experience The Perfect Blend Of Sophistication And Comfort In This Stunning South-facing Residence At 10 Regent Street. Bathed In Natural Sunlight, This Spacious Home Features Nicely Sized Bedrooms, A Large Walk-in Closet, And An Open Layout That Seamlessly Balances Style And Functionality. The Chef's Kitchen Impresses With Premium Viking Appliances, A Spacious Island For Cooking And Entertaining, And A Built-in Water Filter For Added Convenience.located In The Prestigious Liberty Harbor Community, Residents Enjoy A Full-service Lifestyle With 24-hour Concierge, A State-of-the-art Fitness Center, Resident Lounge, Children's Playroom, And A Beautifully Appointed Swimming Pool. For Pet Lovers, A Dedicated Dog Run Is Conveniently Located Just Across The Street.the Neighborhood Is Equally Remarkable. A Montessori School Is Located Right Within The Building, While 99 Ranch Supermarket And The Expansive Liberty State Park Are Only A Short 10-minute Stroll Away. Step Outside To Tree-lined Streets Filled With Charming Caf S, Lively Beer Gardens, And An Array Of Restaurants, Creating A Vibrant And Walkable Urban Lifestyle.with Its Unparalleled Location Offering All The Charm Of Paulus Hook Without The Premium Price Tag Liberty Harbor Has Become One Of Jersey City's Most Desirable Addresses. Unit 501 Is More Than A Home; It's An Opportunity To Live At The Center Of Convenience, Community, And Elevated Living.
Rooms Sizes
Kitchen:
n/a
Dining Room:
n/a
Living Room:
n/a
Family Room:
n/a
Den:
n/a
Bedroom 1:
n/a
Bedroom 2:
n/a
Bedroom 3:
n/a
Bedroom 4:
n/a
Room Levels
Basement:
n/a
Ground:
n/a
Level 1:
n/a
Level 2:
n/a
Level 3:
n/a
Level Other:
n/a
Room Features
Kitchen:
Center Island
Dining Room:
n/a
Master Bedroom:
n/a
Bath:
n/a
Interior Features
Square Foot:
n/a
Year Renovated:
n/a
Basement:
No
Full Baths:
2
Half Baths:
0
Appliances:
Carbon Monoxide Detector, Cooktop - Gas, Dishwasher, Microwave Oven, Range/Oven-Gas, Refrigerator, Stackable Washer/Dryer, Trash Compactor, Water Filter
Flooring:
Wood
Fireplaces:
No
Fireplace:
n/a
Interior:
n/a
Exterior Features
Garage Space:
1-Car
Garage:
Garage Parking, See Remarks
Driveway:
Parking Lot-Shared
Roof:
Flat
Exterior:
Brick
Swimming Pool:
Yes
Pool:
Association Pool
Utilities
Heating System:
Radiant - Electric
Heating Source:
Gas-Natural
Cooling:
Wall A/C Unit(s)
Water Heater:
n/a
Water:
Association, Public Water
Sewer:
Association, Public Available
Services:
n/a
Lot Features
Acres:
0.86
Lot Dimensions:
200X278.05 0.8555
Lot Features:
n/a
School Information
Elementary:
n/a
Middle:
n/a
High School:
n/a
Community Information
County:
Hudson
Town:
Jersey City
Neighborhood:
Paulus Hook - Downto
Application Fee:
n/a
Association Fee:
$791 - Monthly
Fee Includes:
Maintenance-Common Area, Maintenance-Exterior, Sewer Fees, Snow Removal, Trash Collection, Water Fees
Amenities:
Billiards Room, Club House, Elevator, Exercise Room, Kitchen Facilities, Playground, Pool-Outdoor
Pets:
Yes
Financial Considerations
List Price:
$859,000
Tax Amount:
$14,000
Land Assessment:
$0
Build. Assessment:
$692,200
Total Assessment:
$692,200
Tax Rate:
2.23
Tax Year:
2024
Ownership Type:
Condominium
Listing Information
MLS ID:
3985921
List Date:
09-09-2025
Days On Market:
72
Listing Broker:
COLDWELL BANKER REALTY
Listing Agent:





























Request More Information
Shawn and Diane Fox
RE/MAX American Dream
3108 Route 10 West
Denville, NJ 07834
Call: (973) 277-7853
Web: MorrisCountyLiving.com

