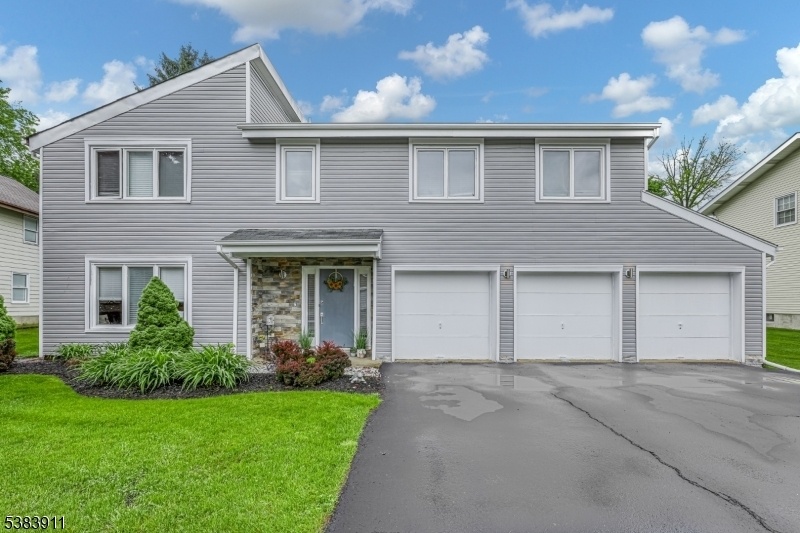19 Holyoke Rd
Wayne Twp, NJ 07470


























Price: $848,000
GSMLS: 3985931Type: Single Family
Style: Contemporary
Beds: 3
Baths: 2 Full & 1 Half
Garage: 3-Car
Year Built: 1984
Acres: 0.18
Property Tax: $16,470
Description
Discover This Stunning 3-bedroom, 3-bath Remodeled Contemporary In The Desirable Point View Estates Community. Perfectly Updated In 2020 For Modern Living. Soaring Ceilings And An Open Floor Plan Flood The Space With Natural Light, Ideal For Daily Relaxation Or Effortless Entertaining. The Gourmet Eat-in Kitchen Boasts Stainless Steel Appliances, A Sleek Glass-tile Backsplash, And Abundant Storage, Seamlessly Connecting To The Cozy Family Room With Fireplace. The Dramatic Two-story Living Room Flows Into A Versatile Dining Area, Ready For Intimate Dinners Or Lively Gatherings. Upstairs, The Serene Primary Suite Features Dual Closets And A Spa-like Updated Bath, Plus Two Additional Bedrooms And A Full Hall Bath. The Finished Basement Offers Endless Possibilities. Think Home Theater, Gym, Playroom, Or Office. Step Outside To A Spacious Wraparound Deck And Lush Backyard, Perfect For Barbecues, Morning Coffee, Or Sunset Views Over The Sparkling Lake And Fountain. Rare 3-car Garage Provides Ample Storage For Vehicles And Gear. Enjoy Community Amenities Like Tennis Courts And Scenic Lakeside Paths, All Just Minutes From Routes 23/46, I-80, I-287, Shopping, And Dining. This Property Is Not In A Flood Zone.
Rooms Sizes
Kitchen:
First
Dining Room:
First
Living Room:
First
Family Room:
First
Den:
n/a
Bedroom 1:
Second
Bedroom 2:
Second
Bedroom 3:
Second
Bedroom 4:
n/a
Room Levels
Basement:
n/a
Ground:
n/a
Level 1:
n/a
Level 2:
n/a
Level 3:
n/a
Level Other:
n/a
Room Features
Kitchen:
Center Island, Eat-In Kitchen
Dining Room:
Living/Dining Combo
Master Bedroom:
Full Bath, Walk-In Closet
Bath:
Stall Shower
Interior Features
Square Foot:
n/a
Year Renovated:
2020
Basement:
Yes - Finished, Partial
Full Baths:
2
Half Baths:
1
Appliances:
Carbon Monoxide Detector, Dishwasher, Range/Oven-Gas, Refrigerator
Flooring:
Carpeting, Laminate, Vinyl-Linoleum
Fireplaces:
No
Fireplace:
n/a
Interior:
n/a
Exterior Features
Garage Space:
3-Car
Garage:
Attached Garage
Driveway:
2 Car Width, Blacktop
Roof:
Asphalt Shingle
Exterior:
Vinyl Siding
Swimming Pool:
n/a
Pool:
n/a
Utilities
Heating System:
1 Unit
Heating Source:
Gas-Natural
Cooling:
1 Unit, Central Air
Water Heater:
Gas
Water:
Public Water
Sewer:
Public Sewer
Services:
n/a
Lot Features
Acres:
0.18
Lot Dimensions:
n/a
Lot Features:
n/a
School Information
Elementary:
AP TERHUNE
Middle:
SCH-COLFAX
High School:
WAYNE HILL
Community Information
County:
Passaic
Town:
Wayne Twp.
Neighborhood:
Point View Estates
Application Fee:
n/a
Association Fee:
$335 - Annually
Fee Includes:
n/a
Amenities:
Tennis Courts
Pets:
Yes
Financial Considerations
List Price:
$848,000
Tax Amount:
$16,470
Land Assessment:
$133,400
Build. Assessment:
$143,600
Total Assessment:
$277,000
Tax Rate:
5.95
Tax Year:
2024
Ownership Type:
Fee Simple
Listing Information
MLS ID:
3985931
List Date:
09-04-2025
Days On Market:
0
Listing Broker:
UNITED REAL ESTATE
Listing Agent:


























Request More Information
Shawn and Diane Fox
RE/MAX American Dream
3108 Route 10 West
Denville, NJ 07834
Call: (973) 277-7853
Web: MorrisCountyLiving.com

