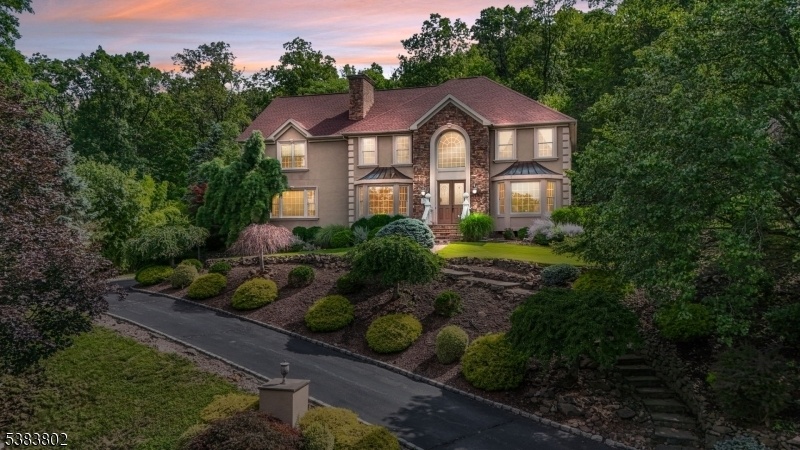16 Shadow Ridge
Wayne Twp, NJ 07470

















































Price: $1,375,000
GSMLS: 3986106Type: Single Family
Style: Colonial
Beds: 5
Baths: 3 Full & 2 Half
Garage: 3-Car
Year Built: 1998
Acres: 0.69
Property Tax: $26,049
Description
Welcome To 16 Shadow Ridge Road A Stunning Custom Colonial Tucked Into Wayne's Coveted Horizon Heights, Where Mountain Views Meet Modern Living! Step Into The Impressive 2-story Foyer And Explore Nearly 4,000 Sq Ft Of Stylish, Flexible Space. The Heart Of The Home Is The Gourmet Eat-in Kitchen With Granite Counters, Stainless Steel Appliances, A Center Island, And Sliders To Your Private Deck Perfect For Fall Nights. Formal Living & Dining Rooms Add Elegance, While The Oversized Sunken Family Room With A Cozy Wood-burning Fireplace (as-is) Sets The Scene For Game Days Or Chill Nights. Bonus: A 1st-floor Bedroom + Full Bath = Perfect Guest Or In-law Suite! There's Also A Private Office, Powder Room, Pantry, And Laundry With Outdoor Access. Upstairs, The Dreamy Primary Suite Has Tray Ceilings, Dual Walk-in Closets, Sitting Room, And Spa-style Bath With A Water Closet. The Finished Basement Brings The Fun With More Square Feet With A Wet Bar, Rec Room, Half Bath, And Tons Of Space For Gym/lounge/game Time. Outside: 3-car Garage, Stone Patio, Pond, And Breathtaking Views. All In A Prime Spot Near Wayne Hills Hs, Community Parks, James Roe Pool, New Rec Center, And Top Shopping (trader Joe's, Whole Foods!). Commuter-friendly With Easy Nyc Access Via Rt 23, 80, 287, & 46.
Rooms Sizes
Kitchen:
First
Dining Room:
First
Living Room:
First
Family Room:
First
Den:
n/a
Bedroom 1:
Second
Bedroom 2:
Second
Bedroom 3:
Second
Bedroom 4:
Second
Room Levels
Basement:
GarEnter,InsdEntr,PowderRm,RecRoom,Storage,Utility,Walkout
Ground:
n/a
Level 1:
1 Bedroom, Bath Main, Dining Room, Family Room, Foyer, Kitchen, Living Room, Office, Powder Room
Level 2:
4+Bedrms,BathMain,BathOthr,SittngRm
Level 3:
n/a
Level Other:
n/a
Room Features
Kitchen:
Breakfast Bar, Eat-In Kitchen, Pantry
Dining Room:
Formal Dining Room
Master Bedroom:
Full Bath, Sitting Room, Walk-In Closet
Bath:
n/a
Interior Features
Square Foot:
3,968
Year Renovated:
n/a
Basement:
Yes - Finished-Partially, Full, Walkout
Full Baths:
3
Half Baths:
2
Appliances:
Refrigerator, Wall Oven(s) - Electric
Flooring:
Carpeting, Tile, Wood
Fireplaces:
1
Fireplace:
Family Room
Interior:
Blinds,CeilHigh,SecurSys,SoakTub,TubShowr,WlkInCls
Exterior Features
Garage Space:
3-Car
Garage:
Attached Garage, Built-In Garage
Driveway:
2 Car Width, Blacktop
Roof:
Asphalt Shingle
Exterior:
Stucco
Swimming Pool:
n/a
Pool:
n/a
Utilities
Heating System:
Forced Hot Air, Multi-Zone
Heating Source:
Gas-Natural
Cooling:
Central Air, Multi-Zone Cooling
Water Heater:
From Furnace
Water:
Public Water
Sewer:
Public Sewer
Services:
n/a
Lot Features
Acres:
0.69
Lot Dimensions:
n/a
Lot Features:
Level Lot, Mountain View, Pond On Lot, Skyline View
School Information
Elementary:
PINES LAKE
Middle:
SCH-COLFAX
High School:
WAYNE HILL
Community Information
County:
Passaic
Town:
Wayne Twp.
Neighborhood:
Horizon Heights
Application Fee:
n/a
Association Fee:
n/a
Fee Includes:
n/a
Amenities:
n/a
Pets:
n/a
Financial Considerations
List Price:
$1,375,000
Tax Amount:
$26,049
Land Assessment:
$220,000
Build. Assessment:
$218,100
Total Assessment:
$438,100
Tax Rate:
5.95
Tax Year:
2024
Ownership Type:
Fee Simple
Listing Information
MLS ID:
3986106
List Date:
09-10-2025
Days On Market:
0
Listing Broker:
KELLER WILLIAMS PROSPERITY REALTY
Listing Agent:

















































Request More Information
Shawn and Diane Fox
RE/MAX American Dream
3108 Route 10 West
Denville, NJ 07834
Call: (973) 277-7853
Web: MorrisCountyLiving.com

