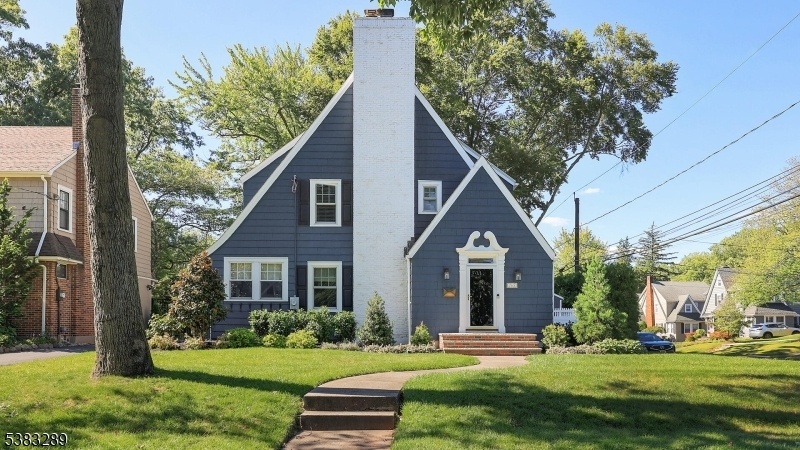765 Belvidere Ave
Westfield Town, NJ 07090










































Price: $1,050,000
GSMLS: 3986111Type: Single Family
Style: Colonial
Beds: 4
Baths: 2 Full & 1 Half
Garage: 1-Car
Year Built: 1925
Acres: 0.17
Property Tax: $16,254
Description
Sophisticated Elegance! This Luxurious 4 Bedrm, 2.5 Bathrm Colonial Style Home. Updated & Expanded Nestled In A Highly Desirable Neighborhood. Warm And Inviting W/a Fabulous Flow For Living And Entertaining. Abundance Of Natural Light Throughout. Enter The Main Level Into A Generously-sized Living Rm With A Stylish Fireplace, Cozy Family Rm And Enjoy Meals In The Formal Dining Rm That Leads Out To The Back Deck. Stunning Gourmet Eat-in Kitchen With A Tremendous Island For Preparing, Cooking And Eating Meals. Upper Level Includes A Beautiful Primary Bedroom, 2 Additional Bedrooms And Expanded Bath With Heated Floors.the Third-floor Presents A Huge, Private Space With High Ceilings, Exposed Brick And Skylights That Can Be Used As An Office Or 4th Bedroom. The Basement Offers A Rec Rm/laundry/utility/storage/full Bath. Very Private, Fenced Yard With Paver Patio And In-ground Sprinkler System. So Many Updates! Newer Heat, Roof, Windows, Paint (inside And Out), Bathrooms, Appliances, Walkways And Steps. Timeless Curb Appeal With Impressive Entrance And Mature Landscaping. Close By Downtown, Train, Bus, Schools And More.
Rooms Sizes
Kitchen:
24x13 First
Dining Room:
15x8 First
Living Room:
24x13 First
Family Room:
11x8 First
Den:
Basement
Bedroom 1:
16x14 Second
Bedroom 2:
14x10 Second
Bedroom 3:
12x12 Second
Bedroom 4:
12x10 Third
Room Levels
Basement:
Bath(s) Other, Den, Laundry Room
Ground:
n/a
Level 1:
Dining Room, Family Room, Kitchen, Living Room, Powder Room
Level 2:
3 Bedrooms, Bath Main
Level 3:
1 Bedroom
Level Other:
n/a
Room Features
Kitchen:
Center Island, Pantry
Dining Room:
Formal Dining Room
Master Bedroom:
Walk-In Closet
Bath:
n/a
Interior Features
Square Foot:
n/a
Year Renovated:
2015
Basement:
Yes - Finished-Partially
Full Baths:
2
Half Baths:
1
Appliances:
Carbon Monoxide Detector, Dishwasher, Dryer, Microwave Oven, Range/Oven-Gas, Refrigerator, Washer, Wine Refrigerator
Flooring:
Carpeting, Tile, Wood
Fireplaces:
1
Fireplace:
Living Room, See Remarks
Interior:
Carbon Monoxide Detector, Walk-In Closet
Exterior Features
Garage Space:
1-Car
Garage:
Detached Garage
Driveway:
Blacktop
Roof:
Asphalt Shingle
Exterior:
Brick, Wood
Swimming Pool:
No
Pool:
n/a
Utilities
Heating System:
Radiant - Hot Water
Heating Source:
Gas-Natural
Cooling:
Central Air
Water Heater:
Gas
Water:
Public Water
Sewer:
Public Sewer
Services:
Cable TV Available, Garbage Extra Charge
Lot Features
Acres:
0.17
Lot Dimensions:
61X140
Lot Features:
Level Lot
School Information
Elementary:
Wilson
Middle:
Roosevelt
High School:
Westfield
Community Information
County:
Union
Town:
Westfield Town
Neighborhood:
n/a
Application Fee:
n/a
Association Fee:
n/a
Fee Includes:
n/a
Amenities:
n/a
Pets:
n/a
Financial Considerations
List Price:
$1,050,000
Tax Amount:
$16,254
Land Assessment:
$502,200
Build. Assessment:
$219,600
Total Assessment:
$721,800
Tax Rate:
2.25
Tax Year:
2024
Ownership Type:
Fee Simple
Listing Information
MLS ID:
3986111
List Date:
09-10-2025
Days On Market:
0
Listing Broker:
COLDWELL BANKER REALTY
Listing Agent:










































Request More Information
Shawn and Diane Fox
RE/MAX American Dream
3108 Route 10 West
Denville, NJ 07834
Call: (973) 277-7853
Web: MorrisCountyLiving.com

