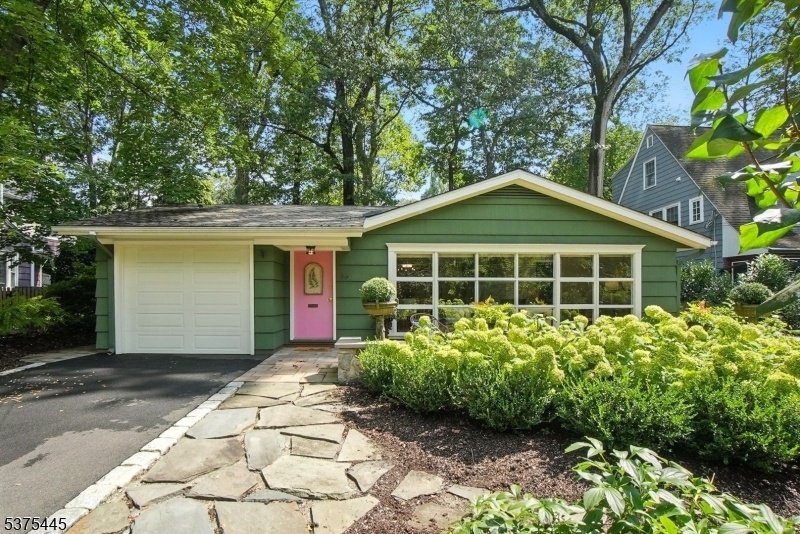26 Brook Ln
Maplewood Twp, NJ 07040














































Price: $900,000
GSMLS: 3986169Type: Single Family
Style: Ranch
Beds: 2
Baths: 1 Full
Garage: 1-Car
Year Built: 1955
Acres: 0.22
Property Tax: $18,568
Description
Perfectly Situated On A Quiet, Wooded Lane, And Just Steps From Vibrant Maplewood Downtown, This Two-bedroom, One-bath Ranch Has Been Meticulously And Lovingly Renovated Both Inside And Out. Step Into The Foyer With Double Coat Closet, Slate Floor And An Attached One-car Garage. An Expansive Wall Of Windows Drench The Front With Natural Light And Offer Views Of The Tree-lined Brook. The Spacious Living Room/dining Room Is Anchored By A Corner, Decorative Fireplace. A Cozy Seating Area With Access To The Side Patio Provides The Perfect Quiet Retreat. An Elegant And Highly Functional Kitchen Includes Custom Wood Cabinets, Undermount Porcelain Farmhouse Sink, Ge Cafe Gas Range, Xo Range Hood, Miele Dishwasher, Counter Depth Liebherr Fridge, Quartz Countertops, Abundant Storage And A Separate Coffee Station. Conveniently Located Lg Front-loader Washer & Gas Dryer Make Laundry A Breeze. The Full Bath Is Superbly Styled With A New Sink Installed In A Antique Vanity, Custom Wallpaper, New Wall Beadboard, Kate Spade Sconces And A Restored Original Bathtub. Two Generous Sized Bedrooms With Corner Windows And Ample Closets Are Located Just Behind. All New Mechanicals, Gaf Roof, Cac And Whole House Generator. The Professionally Landscaped Yard Includes A Natural Veneer Stone Ornamental Wall, Bluestone Front Walk And Sidewalk, Belgium Block Curbing, Pea Stone Patio, New Driveway, And Native Plantings. One-level Living, Close To Nature, And Easy Access To Downtown And Nyc Transport.
Rooms Sizes
Kitchen:
18x9 First
Dining Room:
16x10 First
Living Room:
25x9 First
Family Room:
13x9 First
Den:
n/a
Bedroom 1:
15x13 First
Bedroom 2:
12x11 First
Bedroom 3:
n/a
Bedroom 4:
n/a
Room Levels
Basement:
n/a
Ground:
2 Bedrooms, Bath Main, Dining Room, Family Room, Foyer, Kitchen, Living Room, Storage Room
Level 1:
n/a
Level 2:
n/a
Level 3:
n/a
Level Other:
n/a
Room Features
Kitchen:
Separate Dining Area
Dining Room:
Formal Dining Room
Master Bedroom:
1st Floor
Bath:
n/a
Interior Features
Square Foot:
n/a
Year Renovated:
2022
Basement:
No
Full Baths:
1
Half Baths:
0
Appliances:
Dishwasher, Disposal, Dryer, Generator-Hookup, Kitchen Exhaust Fan, Range/Oven-Gas, Refrigerator, Washer
Flooring:
See Remarks
Fireplaces:
No
Fireplace:
n/a
Interior:
CODetect,Shades,SmokeDet,TubShowr
Exterior Features
Garage Space:
1-Car
Garage:
Attached Garage, Garage Door Opener, Oversize Garage
Driveway:
2 Car Width, Blacktop, Paver Block
Roof:
Asphalt Shingle
Exterior:
Composition Siding
Swimming Pool:
n/a
Pool:
n/a
Utilities
Heating System:
1 Unit, Forced Hot Air
Heating Source:
Gas-Natural
Cooling:
1 Unit, Central Air
Water Heater:
Gas
Water:
Public Water
Sewer:
Public Sewer
Services:
Fiber Optic Available
Lot Features
Acres:
0.22
Lot Dimensions:
65X147
Lot Features:
Level Lot
School Information
Elementary:
n/a
Middle:
n/a
High School:
COLUMBIA
Community Information
County:
Essex
Town:
Maplewood Twp.
Neighborhood:
Maplewood Village
Application Fee:
n/a
Association Fee:
n/a
Fee Includes:
n/a
Amenities:
Storage
Pets:
n/a
Financial Considerations
List Price:
$900,000
Tax Amount:
$18,568
Land Assessment:
$592,700
Build. Assessment:
$210,100
Total Assessment:
$802,800
Tax Rate:
2.31
Tax Year:
2024
Ownership Type:
Fee Simple
Listing Information
MLS ID:
3986169
List Date:
09-10-2025
Days On Market:
0
Listing Broker:
COMPASS NEW JERSEY, LLC
Listing Agent:














































Request More Information
Shawn and Diane Fox
RE/MAX American Dream
3108 Route 10 West
Denville, NJ 07834
Call: (973) 277-7853
Web: MorrisCountyLiving.com

