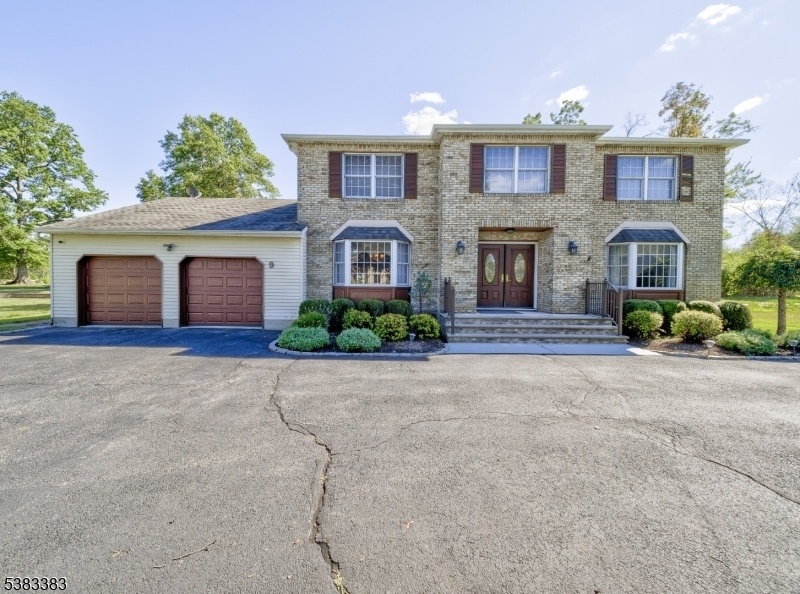9 Heather Dr
East Hanover Twp, NJ 07936


















































Price: $1,121,121
GSMLS: 3986194Type: Single Family
Style: Colonial
Beds: 5
Baths: 4 Full
Garage: 2-Car
Year Built: 1982
Acres: 0.29
Property Tax: $13,151
Description
Here Is Your Chance To Move Into The Location - Brick Front Colonial On A Quiet Cul De Sac Backing To Pinch Brook Golf Course. Longtime Owners Are Looking For The Buyer To Love & Cherish This Home Like They Did. Set Back Majestically On A Great Landscaped Lot This Bright Sunlit Home Welcomes You With A Pella Double Door To A Huge Foyer Flanked By Formal Living & Dining Rooms With Hardwood Flooring & Crown Molding. The Traditional Lay Out Offers The Optimal Flow & Use. Spacious Eat In Kitchen Has Plenty Of Cabinet & Counter Space - Desk, Lazy Susan Corner, Down Draft Venting For Cook Top, Double Oven & Dishwasher. Pella Sliders With Blinds That Lead To Deck With Built In Seating & Flower Boxes. Cozy Family Room Has Brick Hearth Fireplace & Built In Shelving. There Is A Den That Can Be 5th Bedroom Or Office & A Full Bath On This Level. Master Bedroom Has A Skylight In En Suite With Jetted Tub, Spa Shower, Granite Vanity & Walk In Closet. 3 Other Bedrooms & Bath With Granite Vanity. Hardwood Presumed To Be Under Carpet On 2nd Level (can Be Seen In One Closet) But Not Guaranteed. Huge Finished Basement Has A Wet Bar & Full Bath. There Is No Lack Of Storage In This Home Including Oversized Garage. Additional Parking On Extra Wide Driveway. All City Utilities, 8 Year Roof, 4 Zone Gas Heat & 2 Central Air Units. Literally On The Border Of Florham Park This Area Offers Quick Access To Public Transport, Convenience Shopping, Restaurants, Malls & Highways. Note The Room Sizes & Taxes!
Rooms Sizes
Kitchen:
10x15 First
Dining Room:
19x14 First
Living Room:
21x14 First
Family Room:
21x15 First
Den:
Basement
Bedroom 1:
22x14 Second
Bedroom 2:
16x15 Second
Bedroom 3:
11x14 Second
Bedroom 4:
15x15 Second
Room Levels
Basement:
Bath(s) Other, Laundry Room, Rec Room, Storage Room, Utility Room
Ground:
n/a
Level 1:
1Bedroom,BathOthr,Den,DiningRm,FamilyRm,Foyer,GarEnter,Kitchen,LivingRm,OutEntrn
Level 2:
4 Or More Bedrooms, Bath Main, Bath(s) Other
Level 3:
n/a
Level Other:
n/a
Room Features
Kitchen:
Eat-In Kitchen, Separate Dining Area
Dining Room:
Formal Dining Room
Master Bedroom:
Full Bath, Walk-In Closet
Bath:
Jetted Tub, Stall Shower
Interior Features
Square Foot:
3,270
Year Renovated:
n/a
Basement:
Yes - Finished, Full
Full Baths:
4
Half Baths:
0
Appliances:
Carbon Monoxide Detector, Cooktop - Gas, Dishwasher, Dryer, Kitchen Exhaust Fan, Microwave Oven, Refrigerator, Sump Pump, Wall Oven(s) - Gas, Washer, Water Softener-Rnt
Flooring:
Carpeting, Tile, Wood
Fireplaces:
1
Fireplace:
Family Room, Wood Burning
Interior:
BarWet,Blinds,JacuzTyp,SecurSys,Skylight,SmokeDet,StallShw,TubShowr,WlkInCls,WndwTret
Exterior Features
Garage Space:
2-Car
Garage:
Attached Garage, Garage Door Opener, Oversize Garage
Driveway:
2 Car Width, Additional Parking, Blacktop, Paver Block
Roof:
Asphalt Shingle
Exterior:
Aluminum Siding, Brick
Swimming Pool:
n/a
Pool:
n/a
Utilities
Heating System:
1 Unit, Baseboard - Hotwater, Multi-Zone
Heating Source:
Gas-Natural
Cooling:
2 Units, Central Air
Water Heater:
Gas
Water:
Public Water
Sewer:
Public Sewer
Services:
Cable TV Available, Fiber Optic Available, Garbage Extra Charge
Lot Features
Acres:
0.29
Lot Dimensions:
105X119
Lot Features:
Backs to Golf Course
School Information
Elementary:
Frank J. Smith School (K-2)
Middle:
East Hanover Middle School (6-8)
High School:
Hanover Park High School (9-12)
Community Information
County:
Morris
Town:
East Hanover Twp.
Neighborhood:
Golf View / Belantra
Application Fee:
n/a
Association Fee:
n/a
Fee Includes:
n/a
Amenities:
n/a
Pets:
n/a
Financial Considerations
List Price:
$1,121,121
Tax Amount:
$13,151
Land Assessment:
$185,400
Build. Assessment:
$321,600
Total Assessment:
$507,000
Tax Rate:
2.59
Tax Year:
2024
Ownership Type:
Fee Simple
Listing Information
MLS ID:
3986194
List Date:
09-10-2025
Days On Market:
22
Listing Broker:
RE/MAX NEIGHBORHOOD PROPERTIES
Listing Agent:


















































Request More Information
Shawn and Diane Fox
RE/MAX American Dream
3108 Route 10 West
Denville, NJ 07834
Call: (973) 277-7853
Web: MorrisCountyLiving.com




