36 Independence Ct
Clifton City, NJ 07013
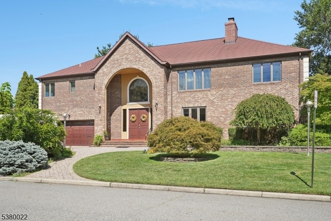
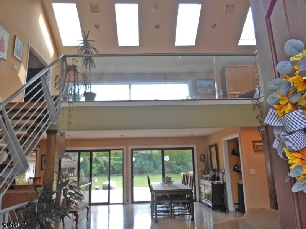
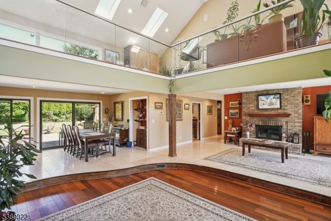
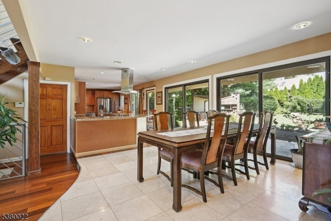
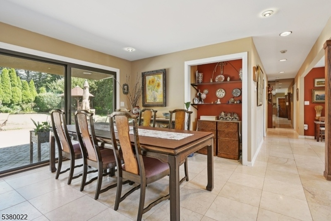
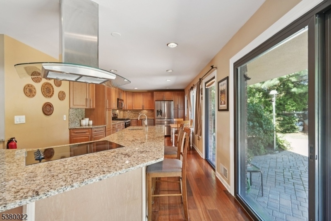
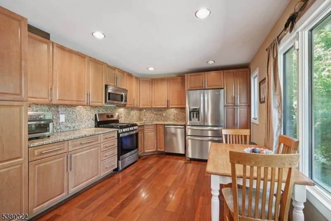
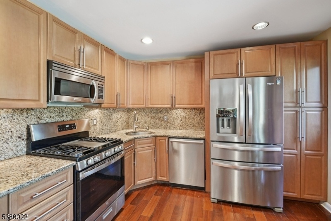
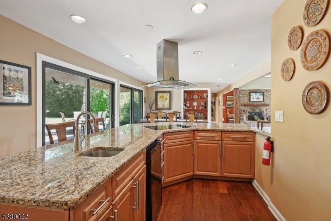
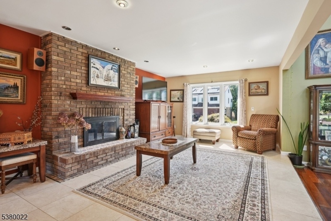
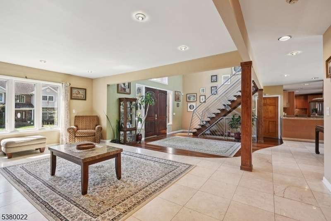
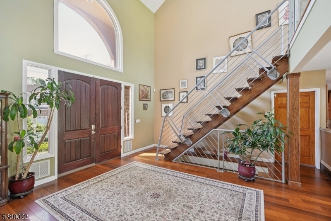
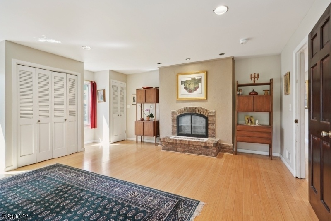
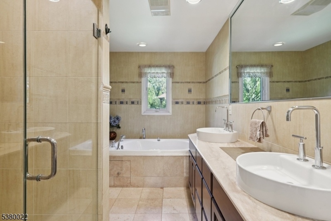
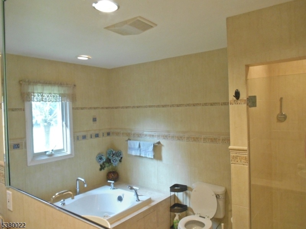
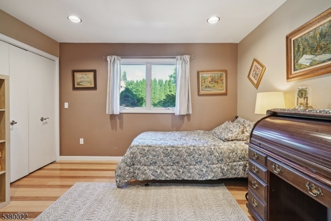
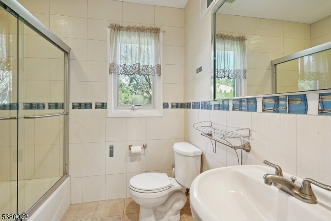
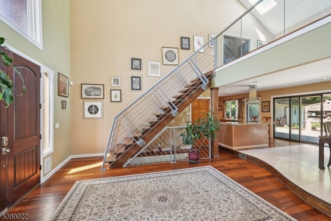
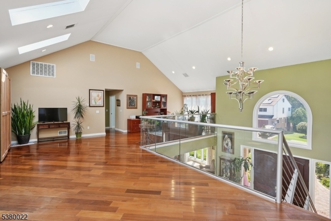
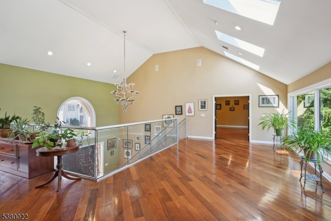
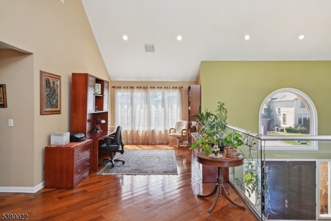
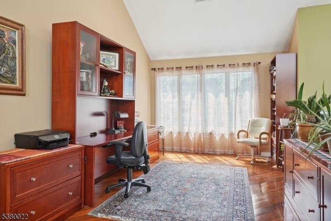
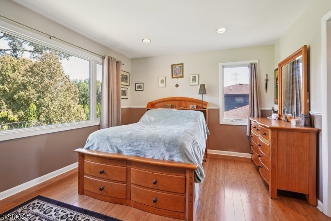
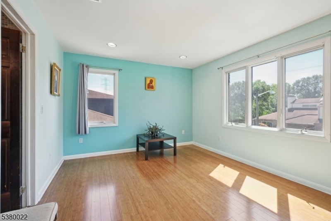
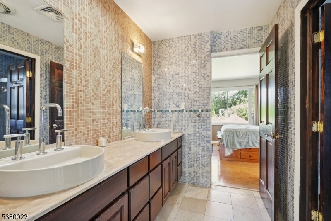
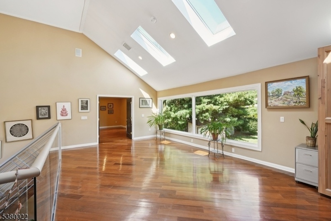
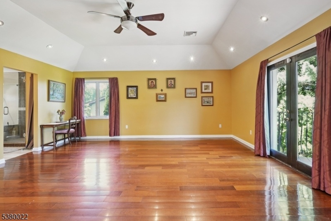
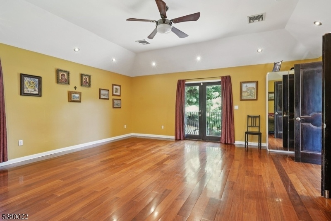
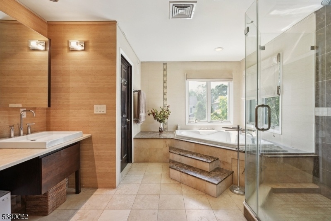
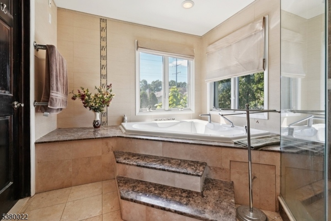
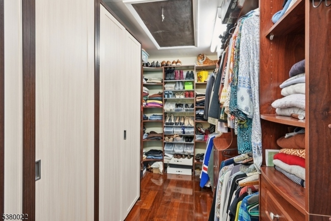
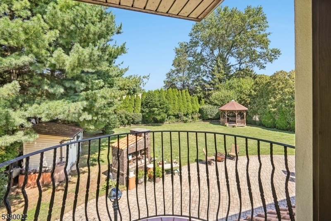
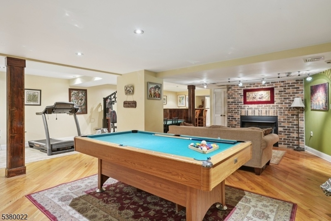
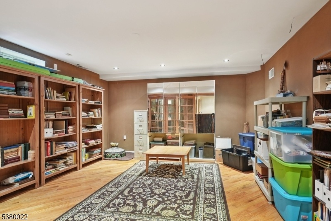
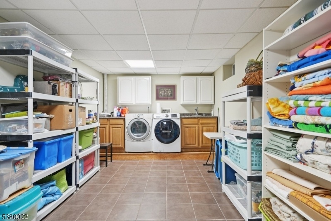
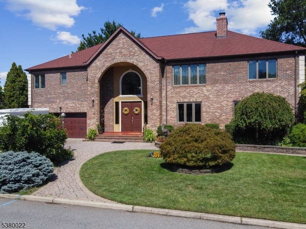
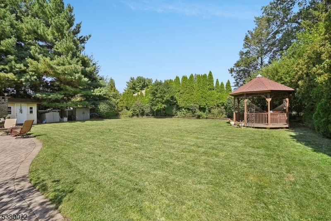
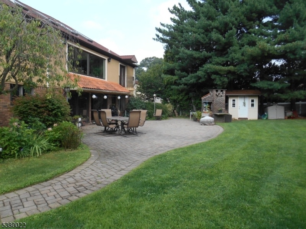
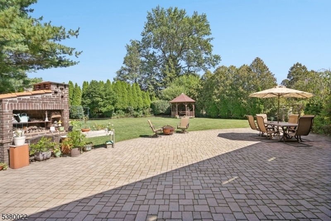
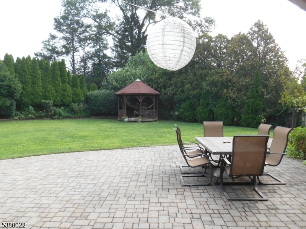
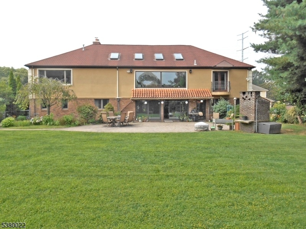
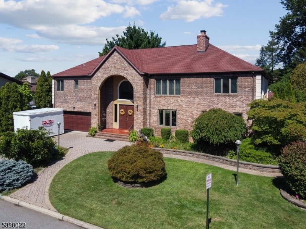
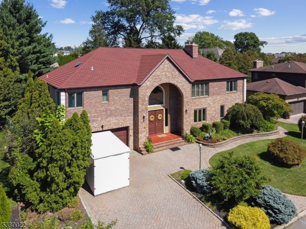
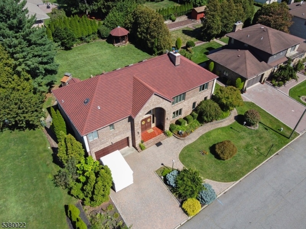
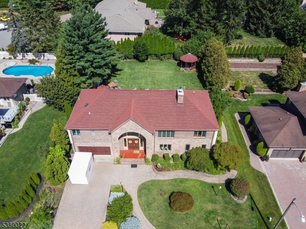
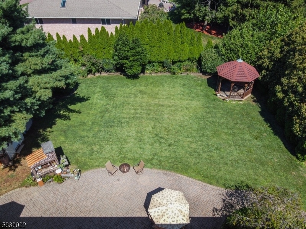
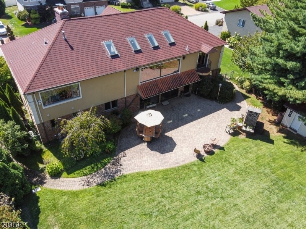
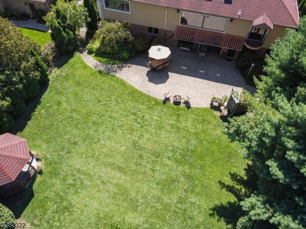
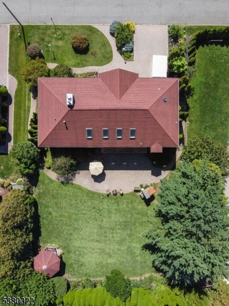
Price: $1,199,000
GSMLS: 3986264Type: Single Family
Style: Colonial
Beds: 5
Baths: 4 Full & 1 Half
Garage: 2-Car
Year Built: 1978
Acres: 0.32
Property Tax: $23,476
Description
Welcome To This Exceptional 5488 Sqft Residence, Offering A Perfect Blend Of Elegance, Comfort, And Functionality, With Generous Living Spaces Across Three Levels. Ideal For Both Everyday Living And Entertaining, Truly A Property Not To Be Missed! Step Into The Grand Entry Foyer With Vaulted Ceilings, Setting The Tone For The Home's Open And Airy Design. The Gourmet Kitchen Features Dual Cooktops, Stone Countertops, A Dishwasher, A Large Refrigerator, And A Small Breakfast Nook. A Formal Dining Room With Large Patio Doors, Which Flows Seamlessly To The Patio And Private Backyard. The Living Room Boasts Cozy Sitting Area With A Warm Wood-burning Fireplace. A Spacious 1st Floor Bedroom Suite Includes A Shared Fireplace And A Luxurious Bath With Whirlpool Tub, While An Additional Small Bedroom And Full Bath Complete This Level. Upstairs, Enjoy A Large Family Room/office Space, Highlighted By A Dramatic Wall Of Picture Windows. Bedrooms 4 And 5 Share A Convenient Jack & Jill Bathroom With A Private Toilet And Shower Room. The Primary Suite Is A True Retreat With A Spa-inspired Bath Featuring A Whirlpool Tub, Separate Shower, Private Toilet Room, And Double-sink Vanity. A Large Walk-in Closet And Private Balcony Overlooking The Backyard Add To Its Luxury. The Basement Offering A Family Room With Gas Fireplace, Pool Table, Bar, And A Media Room/library. Backyard Oasis Step Outside To Your Own Private Retreat With A Large Brick Patio, Gazebo, And A Charming Outdoor Brick Fireplace.
Rooms Sizes
Kitchen:
n/a
Dining Room:
n/a
Living Room:
n/a
Family Room:
n/a
Den:
n/a
Bedroom 1:
n/a
Bedroom 2:
n/a
Bedroom 3:
n/a
Bedroom 4:
n/a
Room Levels
Basement:
Family Room, Laundry Room, Library, Powder Room
Ground:
2Bedroom,BathMain,BathOthr,DiningRm,GarEnter,Kitchen,LivingRm
Level 1:
n/a
Level 2:
3 Bedrooms, Bath(s) Other, Family Room, Office
Level 3:
n/a
Level Other:
n/a
Room Features
Kitchen:
Eat-In Kitchen, Galley Type
Dining Room:
n/a
Master Bedroom:
Full Bath, Walk-In Closet
Bath:
Hot Tub, Stall Shower
Interior Features
Square Foot:
5,488
Year Renovated:
2006
Basement:
Yes - Finished, Full
Full Baths:
4
Half Baths:
1
Appliances:
Carbon Monoxide Detector, Cooktop - Electric, Dryer, Microwave Oven, Range/Oven-Gas, Refrigerator, Wine Refrigerator
Flooring:
Tile, Wood
Fireplaces:
2
Fireplace:
Bedroom 1, Family Room, Living Room
Interior:
CODetect,CeilCath,AlrmFire,HotTub,SmokeDet,WlkInCls
Exterior Features
Garage Space:
2-Car
Garage:
Attached Garage, Garage Door Opener, On-Street Parking
Driveway:
2 Car Width, Paver Block
Roof:
Asphalt Shingle
Exterior:
Brick, Stucco
Swimming Pool:
No
Pool:
n/a
Utilities
Heating System:
2 Units, Forced Hot Air
Heating Source:
Gas-Natural
Cooling:
2 Units, Central Air
Water Heater:
Gas
Water:
Public Water
Sewer:
Public Sewer
Services:
Cable TV Available, Fiber Optic Available, Garbage Included
Lot Features
Acres:
0.32
Lot Dimensions:
94X150
Lot Features:
Cul-De-Sac, Level Lot
School Information
Elementary:
Number 16
Middle:
W. WILSON
High School:
CLIFTON
Community Information
County:
Passaic
Town:
Clifton City
Neighborhood:
Montclair Heights
Application Fee:
n/a
Association Fee:
n/a
Fee Includes:
n/a
Amenities:
n/a
Pets:
Yes
Financial Considerations
List Price:
$1,199,000
Tax Amount:
$23,476
Land Assessment:
$175,900
Build. Assessment:
$219,600
Total Assessment:
$395,500
Tax Rate:
5.94
Tax Year:
2024
Ownership Type:
Fee Simple
Listing Information
MLS ID:
3986264
List Date:
09-11-2025
Days On Market:
68
Listing Broker:
COLDWELL BANKER REALTY
Listing Agent:

















































Request More Information
Shawn and Diane Fox
RE/MAX American Dream
3108 Route 10 West
Denville, NJ 07834
Call: (973) 277-7853
Web: MorrisCountyLiving.com

