215 Eileen Dr
Cedar Grove Twp, NJ 07009
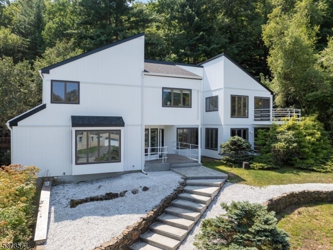
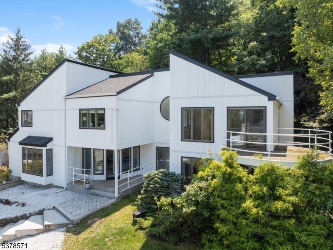
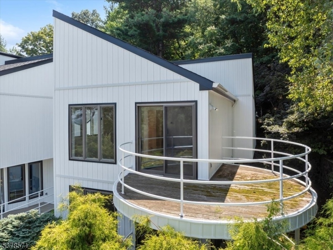
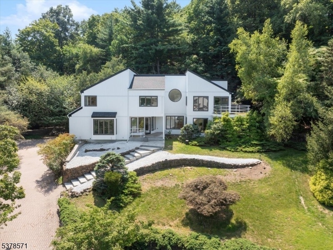
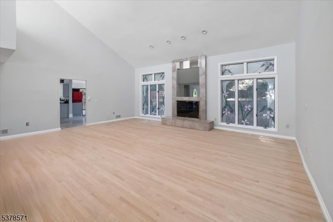
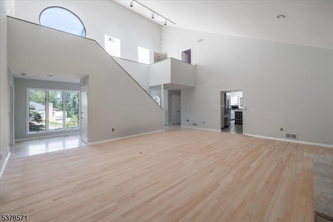
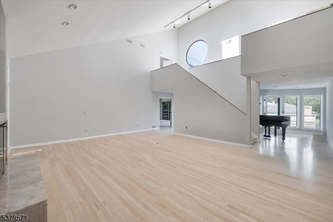
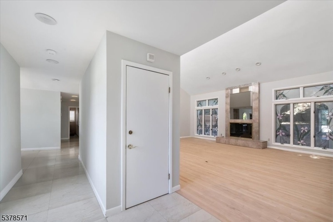
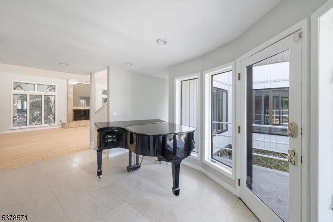
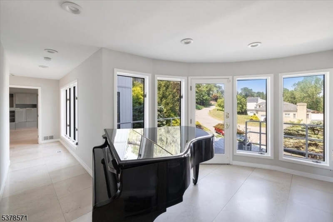
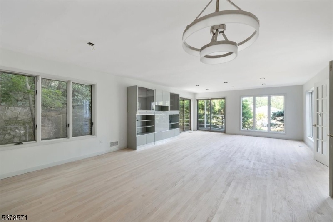
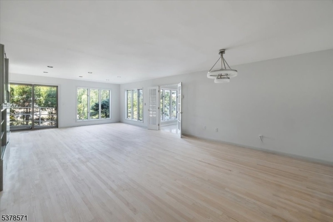
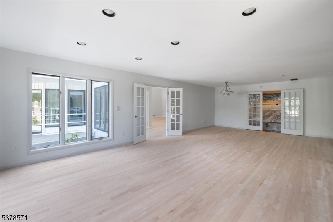
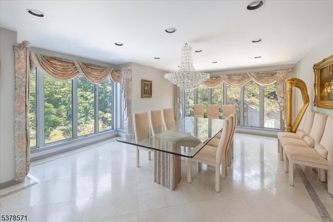
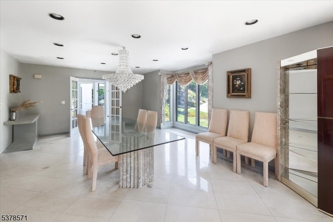
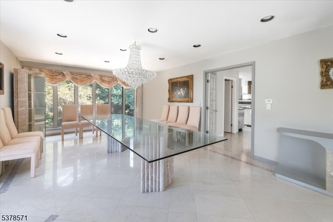
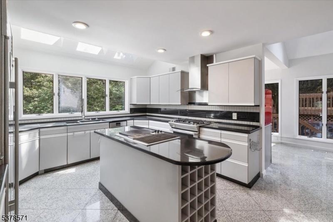
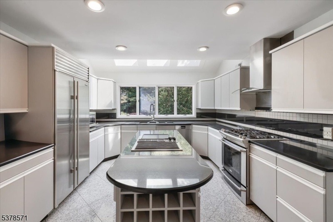
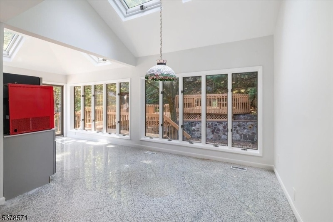
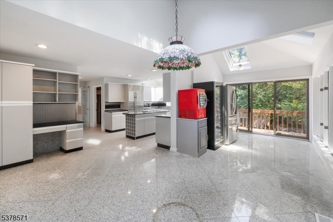
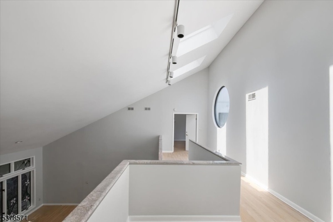
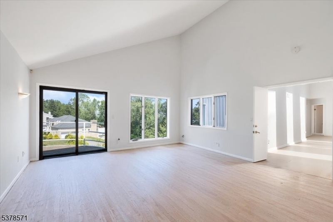
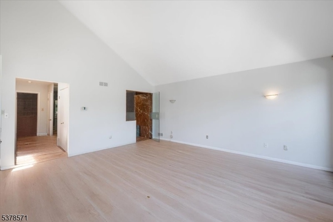
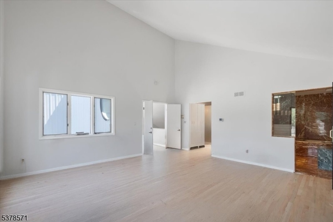
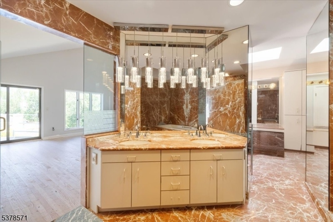
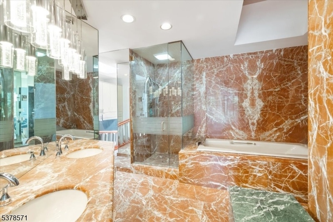
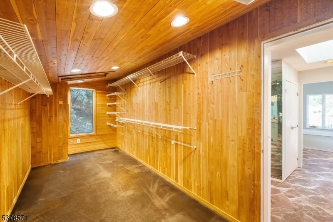
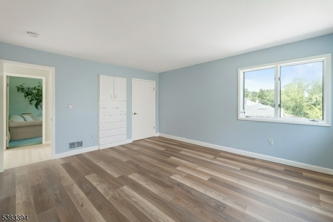
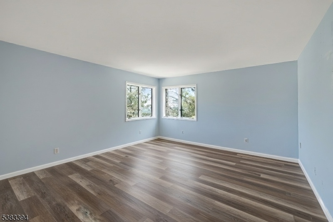
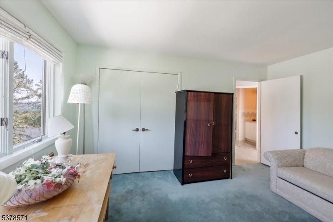
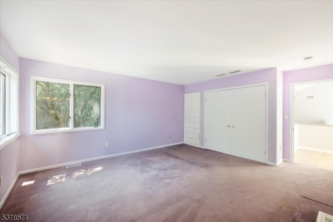
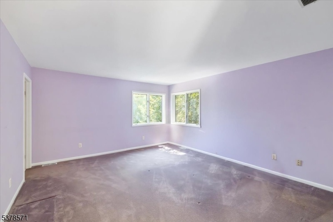
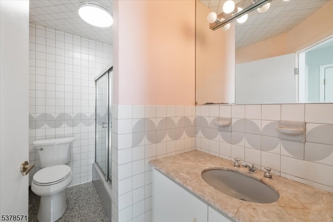
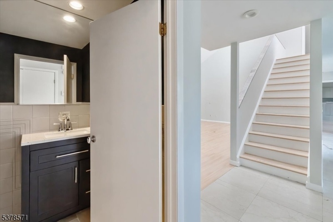
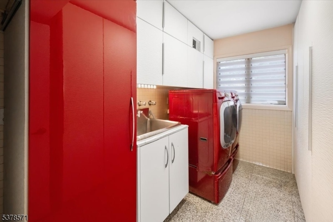
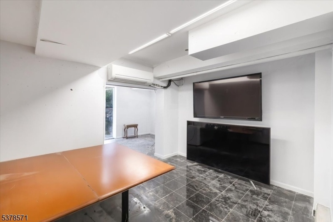
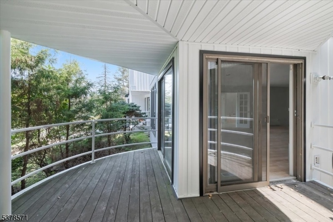
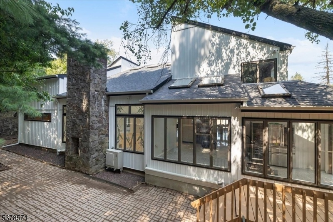
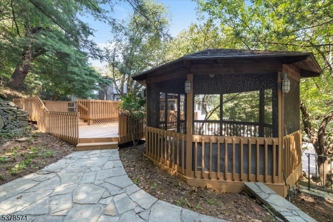
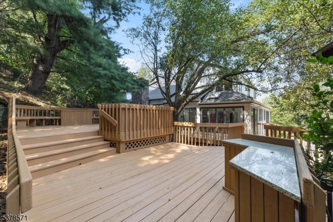
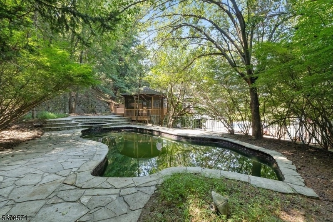
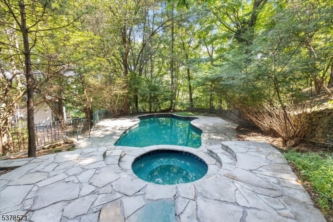
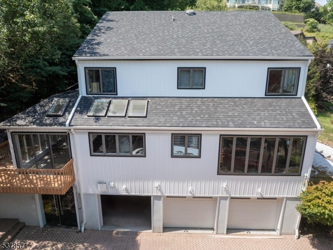
Price: $1,450,000
GSMLS: 3986305Type: Single Family
Style: Colonial
Beds: 4
Baths: 3 Full & 1 Half
Garage: 3-Car
Year Built: 1980
Acres: 0.64
Property Tax: $21,178
Description
Welcome to this spacious 4,400 sf and modern 4-bedroom, 3.5-bath property, offering peace of mind and effortless living from day one. Inside, the generous layout provides a clean, neutral palette, an open invitation for you to customize every detail to reflect your personal style, including freshly sanded floors throughout the common areas and new hardwood floors in the primary bedroom, both ready to be stained to the color of your choosing before you move in at the owner's expense.The owner invested heavily into property over the summer.The outside of the home has been fortified with a new roof (25-yr guarantee), new batten board siding and gutter system (15-yr guarantee), new exterior lighting, and a refurbished and freshly painted deck.The appliances have been updated to include two new furnaces and a new AC condenser.The interior of the home has been updated with freshly painted common areas throughout. The house itself features high ceilings and natural light with multiple skylights and large windows throughout, highlighting the flexible living spaces perfect for both relaxation and entertaining.Outside, the groomed and manicured landscaping creates beautiful curb appeal, while the expansive yard offers endless possibilities for outdoor living and entertaining. Every inch of this home has been carefully prepared so you can move right in and take your time imagining your dream design.This is more than a home; it's a blank canvas in an ideal setting, ready for your vision.
Rooms Sizes
Kitchen:
First
Dining Room:
First
Living Room:
First
Family Room:
n/a
Den:
n/a
Bedroom 1:
Second
Bedroom 2:
Second
Bedroom 3:
Second
Bedroom 4:
Second
Room Levels
Basement:
Office, Rec Room, Utility Room
Ground:
n/a
Level 1:
Bath(s) Other, Dining Room, Kitchen, Living Room
Level 2:
4 Or More Bedrooms, Bath(s) Other
Level 3:
n/a
Level Other:
n/a
Room Features
Kitchen:
See Remarks
Dining Room:
n/a
Master Bedroom:
n/a
Bath:
n/a
Interior Features
Square Foot:
4,400
Year Renovated:
n/a
Basement:
Yes - Finished, Full
Full Baths:
3
Half Baths:
1
Appliances:
Dishwasher, Dryer, Microwave Oven, Range/Oven-Gas, Refrigerator, Washer
Flooring:
n/a
Fireplaces:
1
Fireplace:
Gas Fireplace
Interior:
n/a
Exterior Features
Garage Space:
3-Car
Garage:
Attached Garage
Driveway:
See Remarks
Roof:
See Remarks
Exterior:
Aluminum Siding, Vinyl Siding
Swimming Pool:
Yes
Pool:
In-Ground Pool
Utilities
Heating System:
Multi-Zone
Heating Source:
Gas-Natural
Cooling:
Central Air, Multi-Zone Cooling
Water Heater:
n/a
Water:
Public Water
Sewer:
Public Sewer
Services:
n/a
Lot Features
Acres:
0.64
Lot Dimensions:
n/a
Lot Features:
Cul-De-Sac, Irregular Lot
School Information
Elementary:
n/a
Middle:
n/a
High School:
n/a
Community Information
County:
Essex
Town:
Cedar Grove Twp.
Neighborhood:
n/a
Application Fee:
n/a
Association Fee:
n/a
Fee Includes:
n/a
Amenities:
Pool-Outdoor
Pets:
n/a
Financial Considerations
List Price:
$1,450,000
Tax Amount:
$21,178
Land Assessment:
$372,600
Build. Assessment:
$463,500
Total Assessment:
$836,100
Tax Rate:
2.53
Tax Year:
2024
Ownership Type:
Fee Simple
Listing Information
MLS ID:
3986305
List Date:
09-11-2025
Days On Market:
150
Listing Broker:
KELLER WILLIAMS CITY VIEWS REALTY
Listing Agent:
Nadine Khalil











































Request More Information
Shawn and Diane Fox
RE/MAX American Dream
3108 Route 10 West
Denville, NJ 07834
Call: (973) 277-7853
Web: MorrisCountyLiving.com

