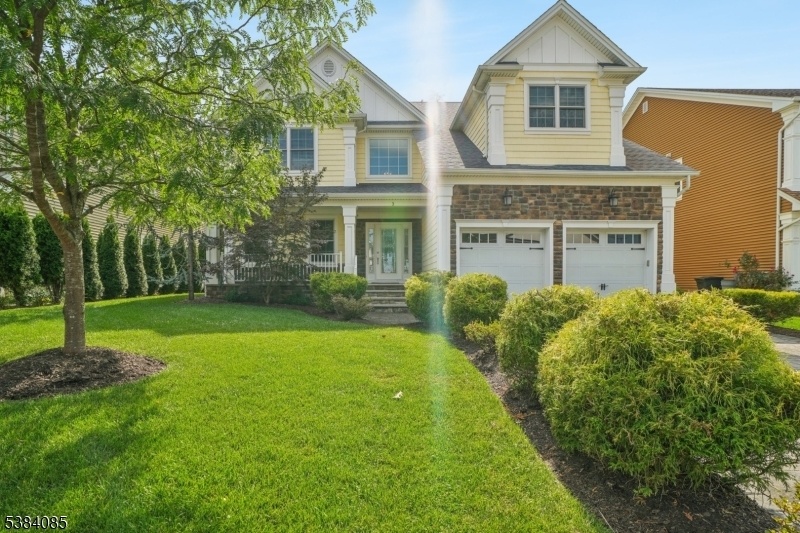3 Madden Ct
Springfield Twp, NJ 07081



































Price: $1,395,000
GSMLS: 3986331Type: Single Family
Style: Colonial
Beds: 5
Baths: 3 Full & 1 Half
Garage: 2-Car
Year Built: 2015
Acres: 0.19
Property Tax: $25,291
Description
Don?t Miss Your Opportunity To Live In True Luxury! Welcome To Madden Court Of Springfield, An Exclusive Enclave Of Just 11 Custom-built Homes Nestled On A Private Cul-de-sac Bordering The World-renowned Baltusrol Golf Course. Unlike Anything Else On The Market, This Residence Was Individually Designed Inside And Out, With A Unique Floor Plan And High-end Finishes Curated By A Renowned Interior Designer?no Cookie-cutter Details Here.spanning About 5,000 Sq. Ft. Of Beautiful Living Space,this 5-bedroom, 3.5-bath Home Offers Both Elegance And Comfort. The Main Level Showcases 9-foot Ceilings, Custom Moldings, And A Stunning Chef?s Kitchen With Quartzite Countertops, Premium Cabinetry, And Professional-grade Appliances. A Sun-filled Family Room Opens To A Trex Deck, Perfect For Entertaining,the Finished Basement With A Full Bath Provides Flexible Living Space For Guests, Recreation, Or A Home Gym.upstairs, Spacious Bedrooms And Designer Baths Create A Luxurious Retreat, While The Primary Suite Offers A Spa-like Experience With Thoughtful Details Throughout. Additional Highlights Include A 2-car Garage, Paver Driveway, Lush Professional Landscaping, And Timeless Architectural Character.this Remarkable Home Combines Modern Living With Craftsmanship Rarely Found Today. Ideally Located Just One Block To Nyc Transportation, And Close To Town, Schools, Shopping, And Parks.a Must-see For Buyers Seeking Sophistication, Convenience, And Exclusivity In Springfield!
Rooms Sizes
Kitchen:
18x17 First
Dining Room:
14x12 First
Living Room:
23x17 First
Family Room:
24x11 Third
Den:
n/a
Bedroom 1:
26x20 Second
Bedroom 2:
16x16 Second
Bedroom 3:
17x12 Second
Bedroom 4:
14x17 Second
Room Levels
Basement:
BathOthr,GameRoom,RecRoom,Utility
Ground:
n/a
Level 1:
BathOthr,DiningRm,Foyer,GarEnter,Kitchen,LivingRm,SittngRm
Level 2:
4 Or More Bedrooms, Bath Main, Bath(s) Other, Laundry Room
Level 3:
Attic, Family Room
Level Other:
n/a
Room Features
Kitchen:
Breakfast Bar, Center Island, Eat-In Kitchen
Dining Room:
Formal Dining Room
Master Bedroom:
Full Bath, Walk-In Closet
Bath:
Jetted Tub, Stall Shower
Interior Features
Square Foot:
n/a
Year Renovated:
n/a
Basement:
Yes - Finished, French Drain, Full
Full Baths:
3
Half Baths:
1
Appliances:
Carbon Monoxide Detector, Central Vacuum, Cooktop - Gas, Dishwasher, Generator-Hookup, Kitchen Exhaust Fan, Microwave Oven, Refrigerator, Wall Oven(s) - Electric
Flooring:
Tile, Wood
Fireplaces:
1
Fireplace:
Gas Fireplace, Living Room
Interior:
BarWet,CODetect,CeilCath,AlrmFire,FireExtg,CeilHigh,JacuzTyp,SmokeDet,StallShw,WlkInCls
Exterior Features
Garage Space:
2-Car
Garage:
Attached Garage
Driveway:
2 Car Width, Paver Block
Roof:
Asphalt Shingle
Exterior:
Stone, Vinyl Siding
Swimming Pool:
No
Pool:
n/a
Utilities
Heating System:
Forced Hot Air, Multi-Zone
Heating Source:
Gas-Natural
Cooling:
2 Units, Central Air, Multi-Zone Cooling
Water Heater:
Gas
Water:
Public Water
Sewer:
Public Sewer
Services:
Cable TV Available, Fiber Optic Available, Garbage Included
Lot Features
Acres:
0.19
Lot Dimensions:
n/a
Lot Features:
Cul-De-Sac
School Information
Elementary:
Walton
Middle:
Gaudineer
High School:
Dayton
Community Information
County:
Union
Town:
Springfield Twp.
Neighborhood:
n/a
Application Fee:
n/a
Association Fee:
n/a
Fee Includes:
n/a
Amenities:
n/a
Pets:
Yes
Financial Considerations
List Price:
$1,395,000
Tax Amount:
$25,291
Land Assessment:
$389,100
Build. Assessment:
$675,800
Total Assessment:
$1,064,900
Tax Rate:
2.38
Tax Year:
2024
Ownership Type:
Fee Simple
Listing Information
MLS ID:
3986331
List Date:
09-11-2025
Days On Market:
0
Listing Broker:
WOLF PREMIER PROPERTIES
Listing Agent:



































Request More Information
Shawn and Diane Fox
RE/MAX American Dream
3108 Route 10 West
Denville, NJ 07834
Call: (973) 277-7853
Web: MorrisCountyLiving.com

