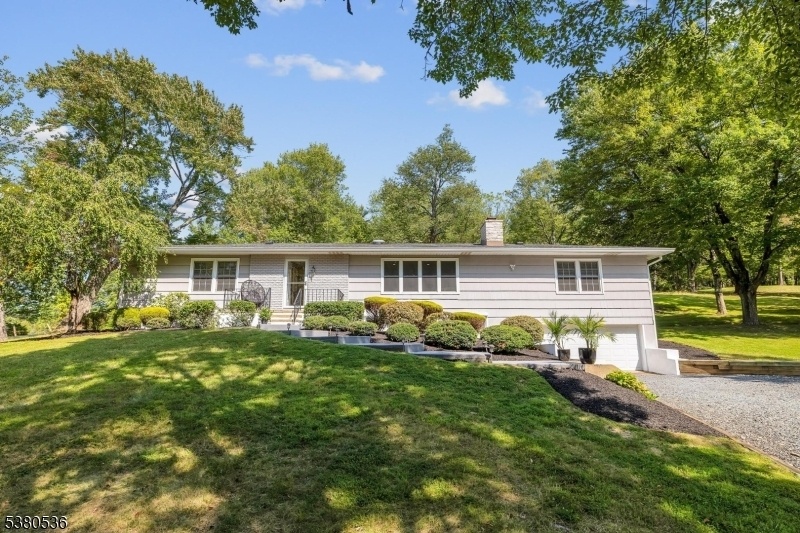205 Hockenbury Rd
Hillsborough Twp, NJ 08844


















































Price: $749,000
GSMLS: 3986361Type: Single Family
Style: Ranch
Beds: 3
Baths: 2 Full
Garage: 2-Car
Year Built: 1963
Acres: 1.03
Property Tax: $8,805
Description
Move Right In! This Stunning Ranch Has Been Completely Updated Throughout And Is Truly Move-in Ready. Step Into The Gorgeous, Brand-new Kitchen With Stylish Finishes, Along With Fully Renovated Bathrooms That Bring Modern Comfort And Style. The Entire Home Is Filled With Natural Light, Showcasing Its Open And Inviting Layout While Offering The Ease Of Single-level Living. The Spacious Primary Suite Features A Large Walk-in Closet, While Additional Bedrooms And Custom California Closets Provide Ample Storage Space To Make Everyday Living A Breeze. Harwood Floors Throughout The Main Level. Thoughtful Details Such As Custom Wainscoting And Decorative Molding Add Warmth And Character, And A 2-year-old Ac System Provides Peace Of Mind For Years To Come. Downstairs, A Full Finished Basement With Lvp Flooring Offers Endless Possibilities Whether You Envision A Theater, Gym, Office, Playroom, Or Entertaining Space, It's Ready To Fit Your Lifestyle. Step Outside To Enjoy The Peaceful, Private Backyard, An Ideal Spot To Relax And Unwind. Located In One Of Hillsborough's Most Sought-after Neighborhoods, This Home Perfectly Combines Timeless Style With Modern Updates, Leaving You With Nothing To Do But Move In And Enjoy.
Rooms Sizes
Kitchen:
14x10 First
Dining Room:
12x10 First
Living Room:
21x12 First
Family Room:
n/a
Den:
n/a
Bedroom 1:
21x17 First
Bedroom 2:
18x12 First
Bedroom 3:
16x10 First
Bedroom 4:
n/a
Room Levels
Basement:
Laundry,Leisure
Ground:
n/a
Level 1:
3 Bedrooms, Bath Main, Bath(s) Other, Dining Room, Foyer, Kitchen, Living Room
Level 2:
n/a
Level 3:
n/a
Level Other:
n/a
Room Features
Kitchen:
Eat-In Kitchen
Dining Room:
Dining L
Master Bedroom:
1st Floor, Full Bath, Walk-In Closet
Bath:
Stall Shower
Interior Features
Square Foot:
n/a
Year Renovated:
n/a
Basement:
Yes - Finished, Full
Full Baths:
2
Half Baths:
0
Appliances:
Carbon Monoxide Detector, Dishwasher, Dryer, Kitchen Exhaust Fan, Microwave Oven, Range/Oven-Gas, Refrigerator, Sump Pump, Washer
Flooring:
See Remarks, Tile, Wood
Fireplaces:
1
Fireplace:
Living Room, See Remarks, Wood Burning
Interior:
Carbon Monoxide Detector, Smoke Detector, Walk-In Closet
Exterior Features
Garage Space:
2-Car
Garage:
Attached Garage, Oversize Garage
Driveway:
2 Car Width, Additional Parking, Gravel
Roof:
Asphalt Shingle
Exterior:
Clapboard
Swimming Pool:
No
Pool:
n/a
Utilities
Heating System:
1 Unit, Baseboard - Hotwater, Multi-Zone
Heating Source:
Gas-Natural
Cooling:
Ceiling Fan, Central Air
Water Heater:
Gas
Water:
See Remarks, Well
Sewer:
Septic
Services:
Cable TV Available, Garbage Extra Charge
Lot Features
Acres:
1.03
Lot Dimensions:
n/a
Lot Features:
Backs to Park Land
School Information
Elementary:
WOODFERN
Middle:
HILLSBORO
High School:
HILLSBORO
Community Information
County:
Somerset
Town:
Hillsborough Twp.
Neighborhood:
Neshanic
Application Fee:
n/a
Association Fee:
n/a
Fee Includes:
n/a
Amenities:
n/a
Pets:
n/a
Financial Considerations
List Price:
$749,000
Tax Amount:
$8,805
Land Assessment:
$245,300
Build. Assessment:
$211,800
Total Assessment:
$457,100
Tax Rate:
2.09
Tax Year:
2024
Ownership Type:
Fee Simple
Listing Information
MLS ID:
3986361
List Date:
09-11-2025
Days On Market:
70
Listing Broker:
KELLER WILLIAMS METROPOLITAN
Listing Agent:


















































Request More Information
Shawn and Diane Fox
RE/MAX American Dream
3108 Route 10 West
Denville, NJ 07834
Call: (973) 277-7853
Web: MorrisCountyLiving.com

