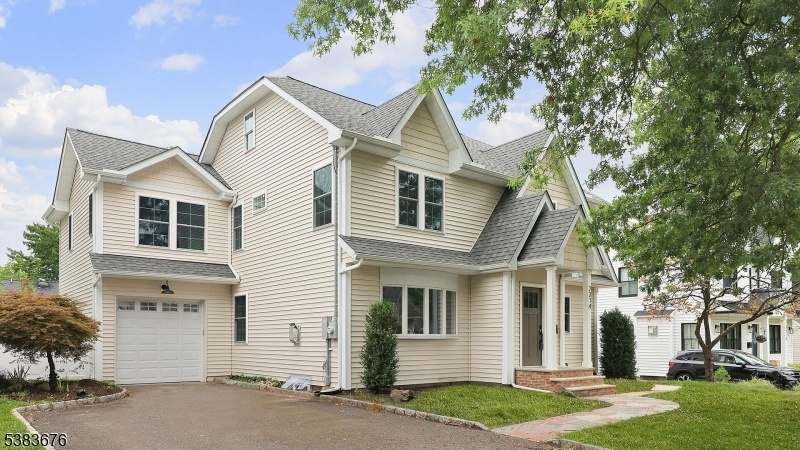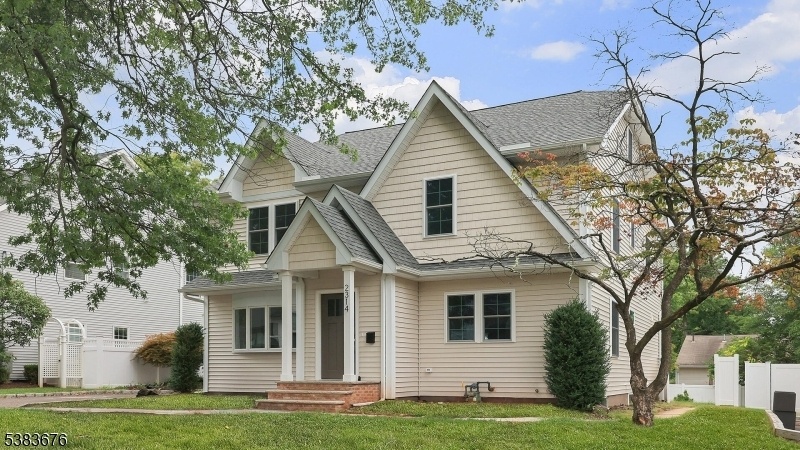2314 Longfellow Ave
Scotch Plains Twp, NJ 07076










































Price: $1,399,000
GSMLS: 3986393Type: Single Family
Style: Colonial
Beds: 6
Baths: 4 Full & 1 Half
Garage: 1-Car
Year Built: 1954
Acres: 0.14
Property Tax: $10,614
Description
Sunning Meticulously Designed Home Where Every Detail Has Been Thoughtfully Curated. Newly Completed Home Features An Open Floor Plan Where The Lr, With Stunning Fluted Marble Fireplace, Flows Effortlessly Into The Dr And Into The Impressive Custom Chef's Kitchen That Boasts Cloud-white Perimeter Cabinetry Paired With White Oak Island, And Hood, And Sleek Quartz Countertops With Matching Backsplash. Add The Walk-in Pantry, Garage Entrance That Leads Into The Mudroom Outfitted With Shelving And Cubbies, A Stunning Full Bathroom And An Bedroom Or Office, And This Level Is Perfect For Everyday Life & Entertaining. The 2nd Level Includes 5 Impressive Bedrooms With Plentiful Closets And Convenient Laundry Room. Each Bathroom Showcase Unique, High-end Finishes. From The 1st Floor Full Bath With Dolomita Porcelain Tile, Taupe Vanity, And Matte Gold Fixtures, To The Serene Primary Suite Bath Featuring Dual Quartz-topped Vanities, Brushed Nickel Fixtures, And A Spa-inspired Porcelain-tiled Shower With Penny-round Flooring. The Jack-and-jill Bath Impresses With Undulated Ceramic Shower Tile, A Marble Mosaic Shower Floor And Ceiling, And Double Vanity, While The Hall And Basement Baths Are Equally Elevated With Custom Tilework, Quartz Surfaces, And Polished Chrome Fixtures.throughout The Home, Top Quality Upgrades Include Luxury Vinyl Plank Flooring In The Finished Basement, New Windows, New Central Air, 200 Electric Amp Service, And Much More!
Rooms Sizes
Kitchen:
24x11 First
Dining Room:
22x10 First
Living Room:
14x13 First
Family Room:
23x12 Basement
Den:
n/a
Bedroom 1:
15x14 Second
Bedroom 2:
14x10 Second
Bedroom 3:
12x11 Second
Bedroom 4:
14x12 Second
Room Levels
Basement:
Family Room, Powder Room, Rec Room, Storage Room, Utility Room
Ground:
n/a
Level 1:
1Bedroom,BathOthr,Breakfst,DiningRm,Foyer,GarEnter,Kitchen,LivingRm,MudRoom,Office,Pantry
Level 2:
4 Or More Bedrooms, Bath Main, Bath(s) Other, Laundry Room
Level 3:
n/a
Level Other:
n/a
Room Features
Kitchen:
Center Island, Pantry, Separate Dining Area
Dining Room:
Living/Dining Combo
Master Bedroom:
Full Bath, Walk-In Closet
Bath:
Soaking Tub, Stall Shower
Interior Features
Square Foot:
n/a
Year Renovated:
2025
Basement:
Yes - Finished, Full
Full Baths:
4
Half Baths:
1
Appliances:
Carbon Monoxide Detector, Cooktop - Gas, Dishwasher, Instant Hot Water, Kitchen Exhaust Fan, Microwave Oven, Refrigerator, Wall Oven(s) - Gas
Flooring:
Tile, Wood
Fireplaces:
1
Fireplace:
Gas Fireplace, Living Room
Interior:
CODetect,CeilHigh,SmokeDet,SoakTub,StallTub,TubShowr,WlkInCls
Exterior Features
Garage Space:
1-Car
Garage:
Attached Garage, Finished Garage, Garage Door Opener
Driveway:
Additional Parking
Roof:
Composition Shingle
Exterior:
Composition Siding
Swimming Pool:
No
Pool:
n/a
Utilities
Heating System:
Forced Hot Air
Heating Source:
Gas-Natural
Cooling:
Central Air
Water Heater:
Gas
Water:
Public Water
Sewer:
Public Sewer
Services:
Cable TV Available, Garbage Extra Charge
Lot Features
Acres:
0.14
Lot Dimensions:
n/a
Lot Features:
Level Lot
School Information
Elementary:
Brunner
Middle:
Nettingham
High School:
SP Fanwood
Community Information
County:
Union
Town:
Scotch Plains Twp.
Neighborhood:
n/a
Application Fee:
n/a
Association Fee:
n/a
Fee Includes:
n/a
Amenities:
n/a
Pets:
Yes
Financial Considerations
List Price:
$1,399,000
Tax Amount:
$10,614
Land Assessment:
$33,100
Build. Assessment:
$57,100
Total Assessment:
$90,200
Tax Rate:
11.77
Tax Year:
2024
Ownership Type:
Fee Simple
Listing Information
MLS ID:
3986393
List Date:
09-11-2025
Days On Market:
24
Listing Broker:
COLDWELL BANKER REALTY
Listing Agent:










































Request More Information
Shawn and Diane Fox
RE/MAX American Dream
3108 Route 10 West
Denville, NJ 07834
Call: (973) 277-7853
Web: MorrisCountyLiving.com

