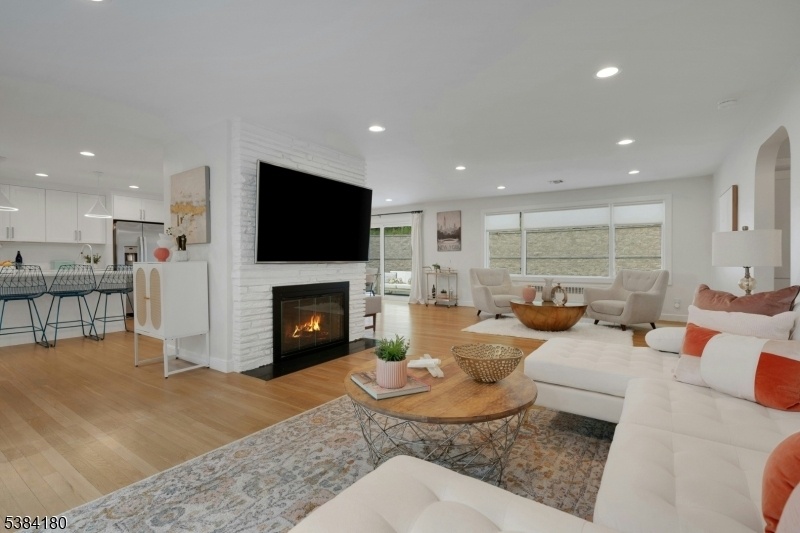117 Sagamore Rd
Millburn Twp, NJ 07041

































Price: $1,775,000
GSMLS: 3986506Type: Single Family
Style: Ranch
Beds: 4
Baths: 3 Full
Garage: 1-Car
Year Built: 1951
Acres: 0.65
Property Tax: $17,600
Description
Welcome To This Beautiful Ranch-style Home. The Residence Boasts An Open Layout With Modern Design Elements, Highlighted By Clean Lines And A Warm, Inviting Atmosphere. Upon Entering, You'll Find A Spacious, Airy Living Area That Flows Seamlessly Into The Dining Room And Kitchen, Perfect For Effortless Entertaining. With Four Generously Sized Bedrooms, This Home Offers Ample Space For Comfort And Tranquility. Each Bedroom Is Thoughtfully Designed, Featuring Plenty Of Closet Space And Large Windows That Frame Lovely Views Of The Surrounding Landscape. Step Outside To The New Expansive Yard, Now Featuring A Beautifully Designed New Patio That Creates An Inviting Outdoor Retreat. One Of The Standout Features Of This Property Is Its Prime Location, Backing Up To The Picturesque South Mountain Reservation, Providing A Serene Backdrop. Additionally, It's Conveniently Situated Near The Vibrant Town Of Millburn, Where You Can Explore Many Dining Options, Shops, And Cultural Attractions. The Town's Excellent Schools And Community Amenities Further Enhance Its Appeal. Discover Your Serene Sanctuary In This Stunning Home, Where Modern Elegance Meets A Tranquil Setting.
Rooms Sizes
Kitchen:
13x13 First
Dining Room:
14x12 First
Living Room:
26x13 First
Family Room:
n/a
Den:
n/a
Bedroom 1:
14x12 First
Bedroom 2:
14x12 First
Bedroom 3:
12x10 First
Bedroom 4:
17x10 Basement
Room Levels
Basement:
1 Bedroom, Bath(s) Other, Rec Room, Utility Room
Ground:
n/a
Level 1:
3Bedroom,BathMain,BathOthr,LivDinRm,Walkout
Level 2:
n/a
Level 3:
n/a
Level Other:
n/a
Room Features
Kitchen:
Center Island, Pantry
Dining Room:
Living/Dining Combo
Master Bedroom:
1st Floor, Full Bath, Walk-In Closet
Bath:
Stall Shower
Interior Features
Square Foot:
n/a
Year Renovated:
2023
Basement:
Yes - Finished
Full Baths:
3
Half Baths:
0
Appliances:
Carbon Monoxide Detector, Dishwasher, Disposal, Dryer, Range/Oven-Gas, Refrigerator, Washer
Flooring:
Tile, Wood
Fireplaces:
1
Fireplace:
Wood Burning
Interior:
Blinds, Carbon Monoxide Detector, Fire Extinguisher, Smoke Detector
Exterior Features
Garage Space:
1-Car
Garage:
Attached Garage
Driveway:
1 Car Width, 2 Car Width
Roof:
Asphalt Shingle
Exterior:
Composition Siding
Swimming Pool:
No
Pool:
n/a
Utilities
Heating System:
1 Unit, Radiators - Steam
Heating Source:
Gas-Natural
Cooling:
1 Unit, Central Air
Water Heater:
Gas
Water:
Public Water
Sewer:
Public Sewer
Services:
Cable TV Available, Fiber Optic Available
Lot Features
Acres:
0.65
Lot Dimensions:
100X281
Lot Features:
Backs to Park Land
School Information
Elementary:
WYOMING
Middle:
MILLBURN
High School:
MILLBURN
Community Information
County:
Essex
Town:
Millburn Twp.
Neighborhood:
n/a
Application Fee:
n/a
Association Fee:
n/a
Fee Includes:
n/a
Amenities:
n/a
Pets:
n/a
Financial Considerations
List Price:
$1,775,000
Tax Amount:
$17,600
Land Assessment:
$543,900
Build. Assessment:
$344,100
Total Assessment:
$888,000
Tax Rate:
1.98
Tax Year:
2024
Ownership Type:
Fee Simple
Listing Information
MLS ID:
3986506
List Date:
09-12-2025
Days On Market:
23
Listing Broker:
PROMINENT PROPERTIES SIR
Listing Agent:

































Request More Information
Shawn and Diane Fox
RE/MAX American Dream
3108 Route 10 West
Denville, NJ 07834
Call: (973) 277-7853
Web: MorrisCountyLiving.com

