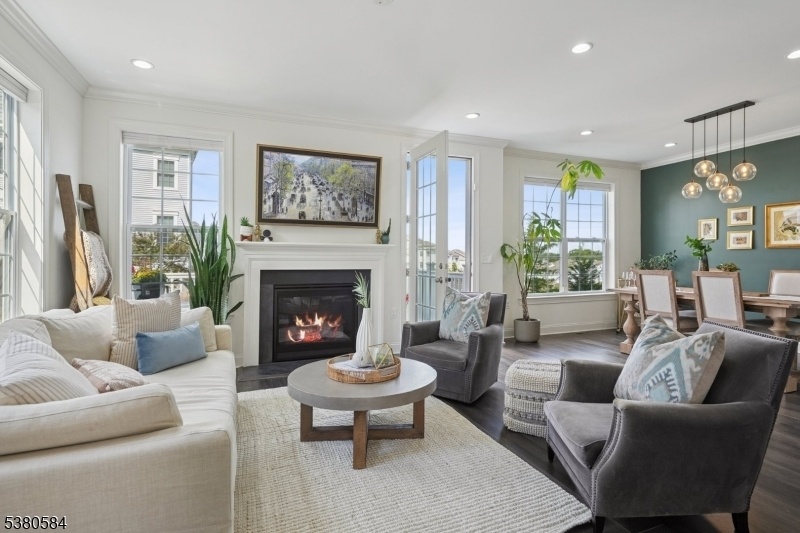89 Aspen Dr
Cedar Grove Twp, NJ 07009


















































Price: $779,000
GSMLS: 3986545Type: Condo/Townhouse/Co-op
Style: Townhouse-End Unit
Beds: 3
Baths: 4 Full
Garage: 1-Car
Year Built: 2019
Acres: 48.26
Property Tax: $13,107
Description
Bright & Happy End-unit! 3 Floors Of Fabulous Living + Tax Abatement. Welcome To The Hilltop Condo Community! This Gorgeous 2021 "norfolk Walk-out" Model Delivers The Perfect Mix Of Luxury And Ease With The Rare Bonus Of Low Taxes Locked In Through 2030. From Coffee And Sunrise Views On Your Private Deck To Evenings Inside By The Gas Fireplace, Every Day Here Feels Like A Retreat. The Main Level Blends Open Kitchen, Dining, And Living Areas Where Light Pours In From Two Walls Of Windows-think Gatherings Around The Oversized Island, Cozy Nights By The Fire, And Seamless Flow To The Deck With Lovely Views. Upstairs, Retreat To A Dreamy Primary Ensuite With Double Sinks + Walk-in Closet, A Second Bedroom, Chic Hall Bath, And Convenient Laundry. The Walk-out Lower Level Expands Your Lifestyle With A Huge Finished Living Space, Full Bath, And Bonus Room For 3rd Bedroom, Office, Or Gym-plus Direct Access To A Covered Patio And Green Space.hilltop Residents Enjoy Resort-style Amenities: Infinity Pool, Hot Tub, Fitness Center, Clubhouse, Grilling Stations, Outdoor Fireplace, And Miles Of Trails In Hilltop Reservation. Cedar Grove Park And The Community Center Are At Your Doorstep, With Shops And Dining Minutes Away. A Jitney Whisks You To Upper Montclair For The Nyc Train Or Bus. This Is Easy Living At Its Happiest-bright, Stylish, And Ready To Love.
Rooms Sizes
Kitchen:
21x12 First
Dining Room:
9x13 First
Living Room:
15x15 First
Family Room:
23x27 Ground
Den:
n/a
Bedroom 1:
13x14 Second
Bedroom 2:
11x14 Second
Bedroom 3:
9x12 Ground
Bedroom 4:
n/a
Room Levels
Basement:
n/a
Ground:
1 Bedroom, Bath Main, Family Room, Utility Room, Walkout
Level 1:
BathMain,DiningRm,Vestibul,GarEnter,Kitchen,LivingRm,OutEntrn,Pantry,Walkout
Level 2:
2 Bedrooms, Bath Main, Laundry Room
Level 3:
n/a
Level Other:
n/a
Room Features
Kitchen:
Center Island
Dining Room:
Living/Dining Combo
Master Bedroom:
Full Bath, Walk-In Closet
Bath:
Stall Shower
Interior Features
Square Foot:
2,502
Year Renovated:
n/a
Basement:
Yes - Finished, French Drain, Walkout
Full Baths:
4
Half Baths:
0
Appliances:
Carbon Monoxide Detector, Dryer, Kitchen Exhaust Fan, Range/Oven-Gas, Refrigerator, Sump Pump, Washer
Flooring:
Tile, Vinyl-Linoleum
Fireplaces:
1
Fireplace:
Gas Fireplace
Interior:
Blinds,CODetect,FireExtg,CeilHigh,SmokeDet,StallTub,WlkInCls
Exterior Features
Garage Space:
1-Car
Garage:
Attached Garage
Driveway:
1 Car Width, Assigned, Blacktop
Roof:
Asphalt Shingle
Exterior:
Vinyl Siding
Swimming Pool:
Yes
Pool:
Association Pool
Utilities
Heating System:
1 Unit, Forced Hot Air
Heating Source:
Gas-Natural
Cooling:
1 Unit, Central Air
Water Heater:
Gas
Water:
Public Water
Sewer:
Public Sewer
Services:
Cable TV Available, Fiber Optic Available, Garbage Included
Lot Features
Acres:
48.26
Lot Dimensions:
n/a
Lot Features:
Level Lot
School Information
Elementary:
SOUTH END
Middle:
MEMORIAL
High School:
CEDAR GROV
Community Information
County:
Essex
Town:
Cedar Grove Twp.
Neighborhood:
Hilltop Condominiums
Application Fee:
n/a
Association Fee:
$428 - Monthly
Fee Includes:
Maintenance-Common Area, Maintenance-Exterior, Snow Removal, Trash Collection, Water Fees
Amenities:
Billiards Room, Club House, Exercise Room, Kitchen Facilities, Playground, Pool-Outdoor
Pets:
Yes
Financial Considerations
List Price:
$779,000
Tax Amount:
$13,107
Land Assessment:
$299,500
Build. Assessment:
$307,800
Total Assessment:
$607,300
Tax Rate:
2.53
Tax Year:
2024
Ownership Type:
Fee Simple
Listing Information
MLS ID:
3986545
List Date:
09-12-2025
Days On Market:
0
Listing Broker:
PROMINENT PROPERTIES SIR
Listing Agent:


















































Request More Information
Shawn and Diane Fox
RE/MAX American Dream
3108 Route 10 West
Denville, NJ 07834
Call: (973) 277-7853
Web: MorrisCountyLiving.com

